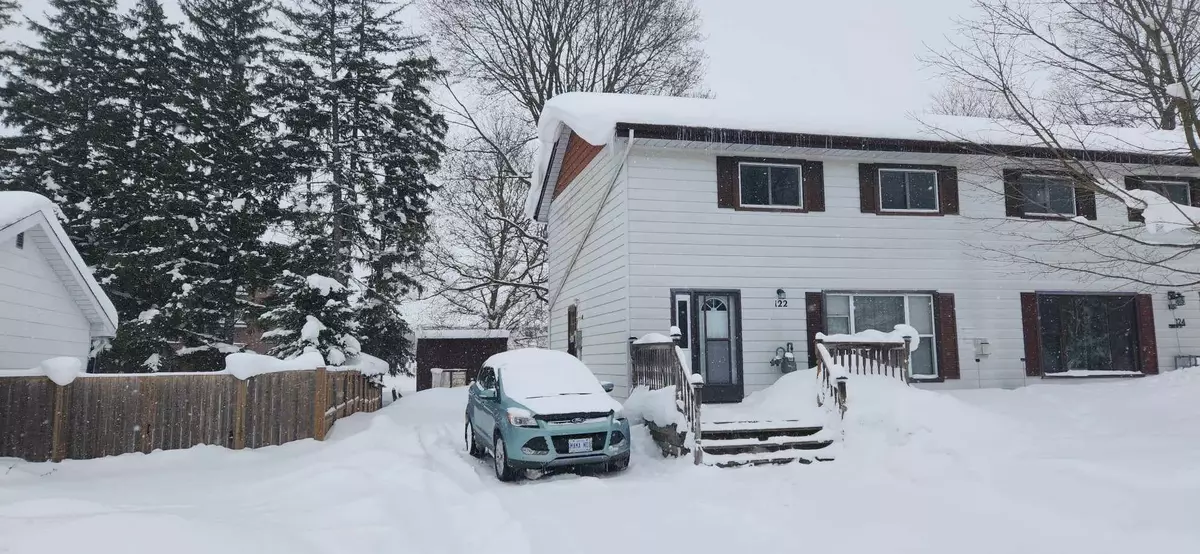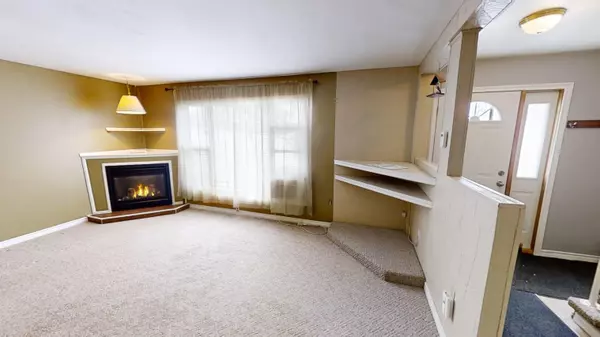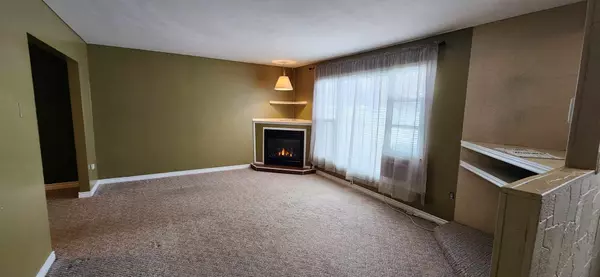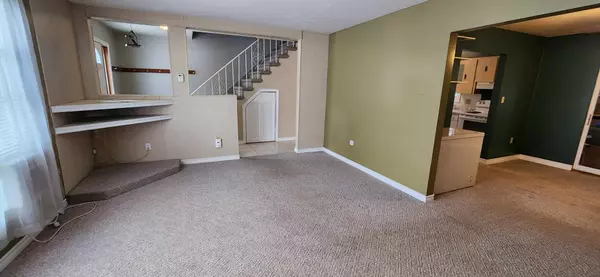REQUEST A TOUR If you would like to see this home without being there in person, select the "Virtual Tour" option and your agent will contact you to discuss available opportunities.
In-PersonVirtual Tour
$ 368,000
Est. payment /mo
Active
122 Gibson ST Brockton, ON N0G 2V0
3 Beds
1 Bath
UPDATED:
12/10/2024 02:22 PM
Key Details
Property Type Single Family Home
Sub Type Semi-Detached
Listing Status Active
Purchase Type For Sale
Approx. Sqft 1100-1500
MLS Listing ID X11887562
Style 2-Storey
Bedrooms 3
Annual Tax Amount $2,329
Tax Year 2024
Property Description
Discover this charming 3-bedroom, 1,300 sq. ft. home nestled in a desirable, family-friendly neighborhood. Whether you're stepping into homeownership for the first time or looking for a smart investment property, this house has all the essentials and plenty of potential to make it shine. With "good bones" and a recently updated roof (2024), this home is a solid choice. While it could benefit from some fresh paint and modern updates, its functional layout and features make it an excellent canvas for your vision. The primary bedroom is generously sized, complemented by two additional bedrooms perfect for kids, guests, or a home office. The cozy gas fireplace adds warmth and charm to the living space, while gas heat keeps utility bills economical. Enjoy the convenience of main-floor laundry and a deep 132-foot lot, offering ample space for gardening, entertaining, or playtime. Situated in a well-kept area of town, this home is close to schools, parks, and amenities. Its not just a house its an opportunity to create a space uniquely yours. Ready to roll up your sleeves and add your personal touch? Don't miss out on this affordable and manageable property that's brimming with potential.
Location
Province ON
County Bruce
Community Brockton
Area Bruce
Region Brockton
City Region Brockton
Rooms
Family Room No
Basement Crawl Space
Kitchen 1
Interior
Interior Features Water Softener
Cooling None
Fireplace Yes
Heat Source Gas
Exterior
Exterior Feature Landscaped
Parking Features Private Double
Garage Spaces 4.0
Pool None
Roof Type Shingles
Lot Depth 132.0
Total Parking Spaces 4
Building
Unit Features Level
Foundation Concrete
Listed by Peak Edge Realty Ltd.





