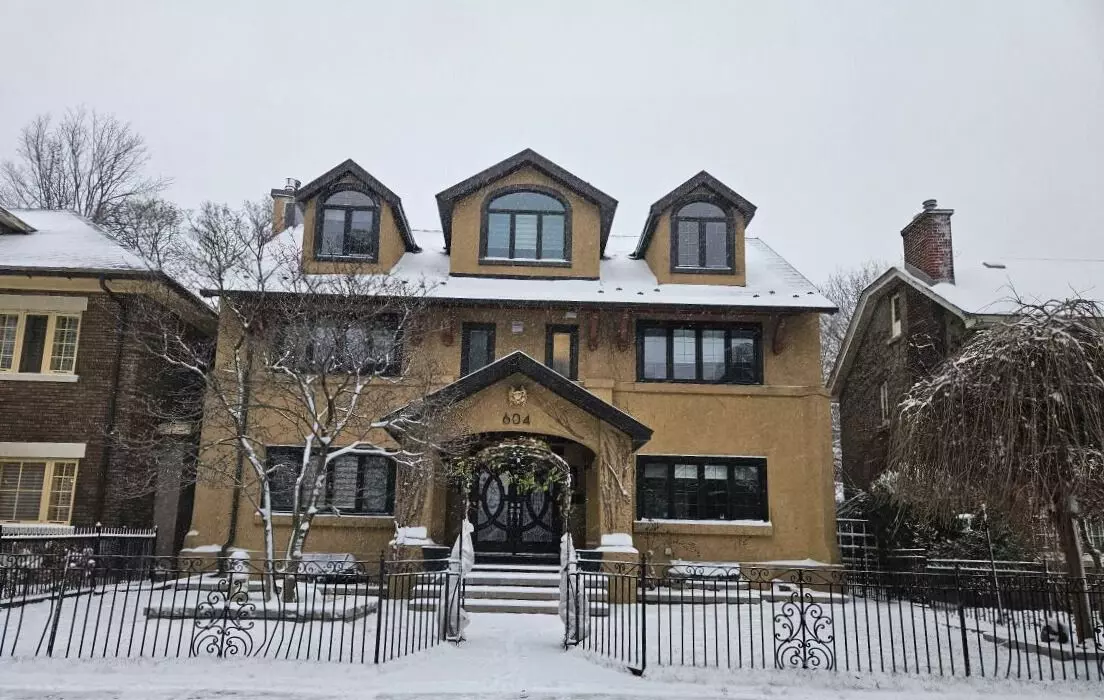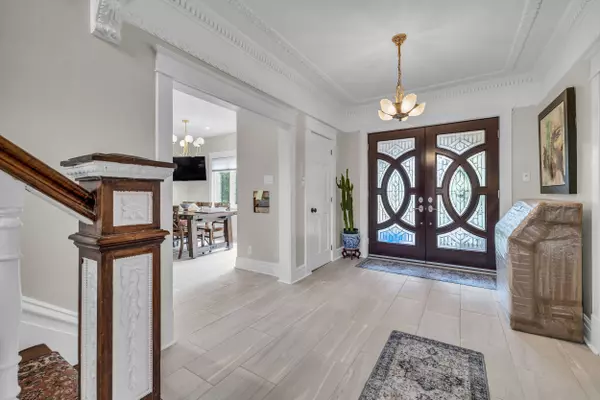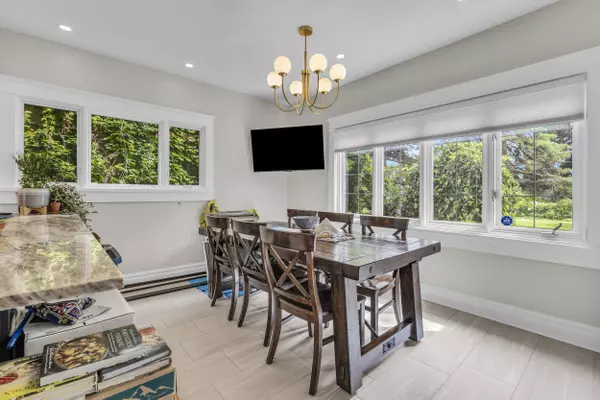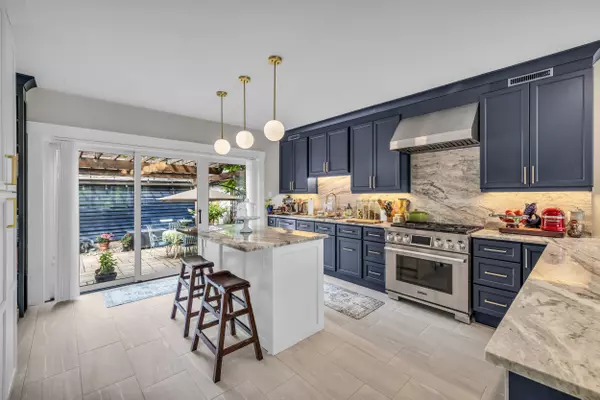REQUEST A TOUR If you would like to see this home without being there in person, select the "Virtual Tour" option and your agent will contact you to discuss available opportunities.
In-PersonVirtual Tour
$ 7,500
Est. payment /mo
Active
604 Queen Elizabeth DR Glebe - Ottawa East And Area, ON K1S 3N5
5 Beds
5 Baths
UPDATED:
12/10/2024 02:04 PM
Key Details
Property Type Single Family Home
Sub Type Detached
Listing Status Active
Purchase Type For Lease
MLS Listing ID X11887531
Style 3-Storey
Bedrooms 5
Property Description
Nestled in a highly sought-after neighbourhood, this beautifully maintained 5-bedroom, 5-bathroom residence is a stunning masterpiece that caters to both comfort and style. The heart of the home is a newly renovated kitchen, featuring state-of-the-art new appliances, a magnificent 13-foot peninsula perfect for gatherings, and radiant floor heating. On the second floor where you will find four bedrooms, and two stylish 3-piece bathrooms, also boasting radiant floor heating, providing convenience and luxury for family and guests alike. On the third floor: a breathtaking primary suite that features an inviting office nook, a 4-piece ensuite for indulgent relaxation and a cozy sitting area for quiet reflection. The fully finished basement has a spacious media room for movie nights, a convenient powder room, workshop, laundry room, and ample storage to keep your home clutter-free. A character filled home with so much to offer, just a stone's throw away from Dows Lake and Lansdowne.
Location
Province ON
County Ottawa
Community 4401 - Glebe
Area Ottawa
Region 4401 - Glebe
City Region 4401 - Glebe
Rooms
Family Room No
Basement Finished
Kitchen 1
Interior
Interior Features None
Cooling Central Air
Fireplace Yes
Heat Source Gas
Exterior
Parking Features Private
Garage Spaces 3.0
Pool None
Roof Type Metal
Total Parking Spaces 5
Building
Foundation Stone
Listed by RE/MAX HALLMARK REALTY GROUP





