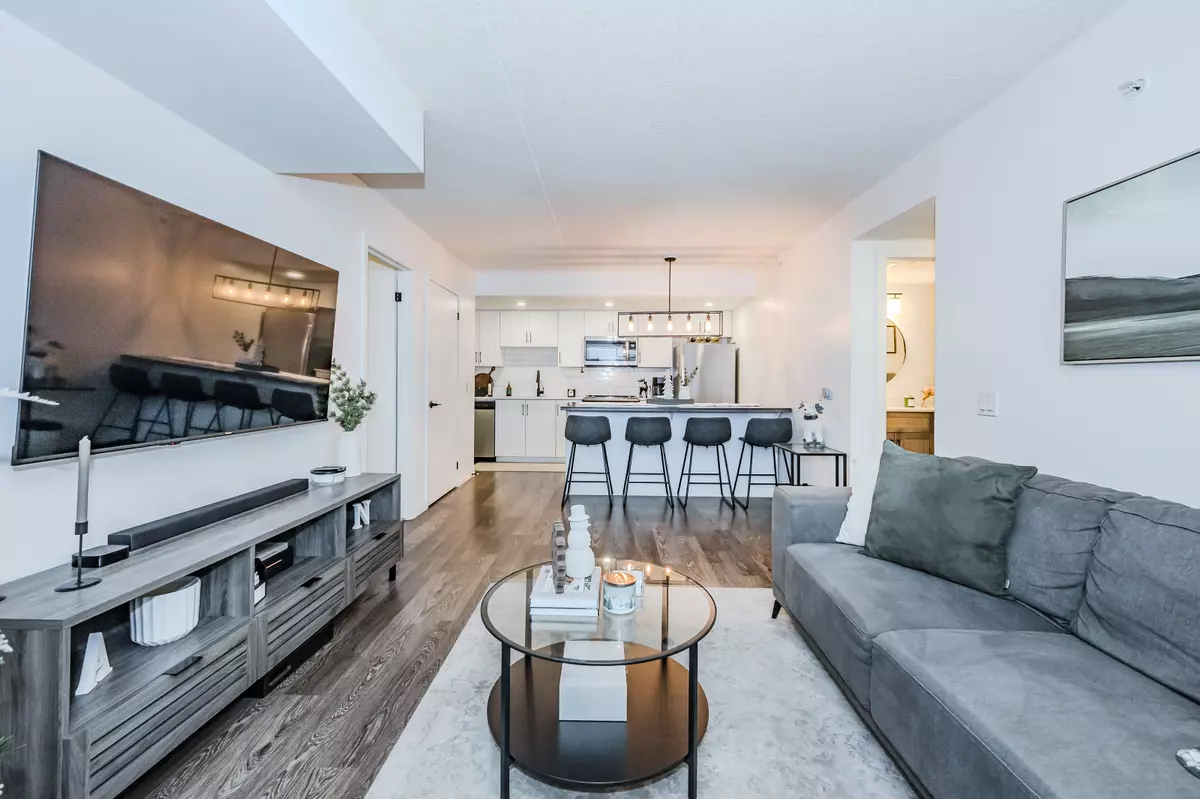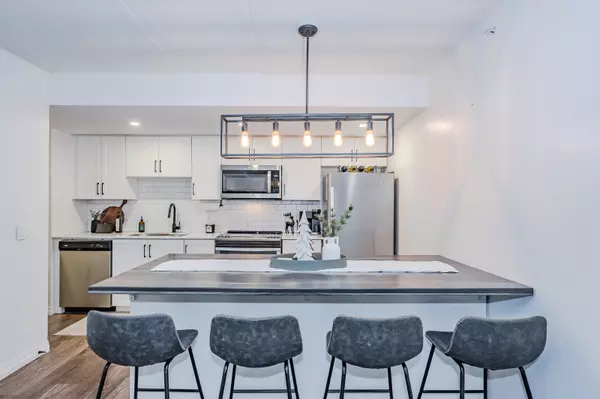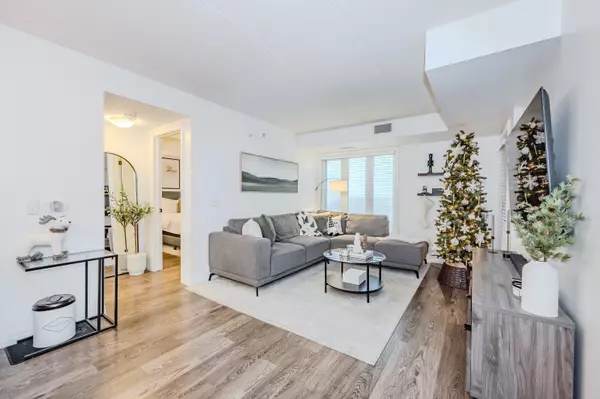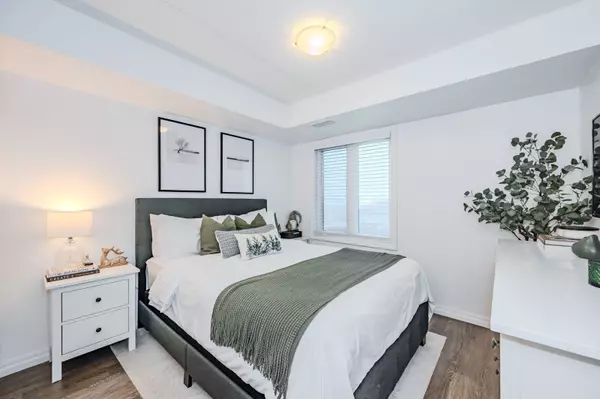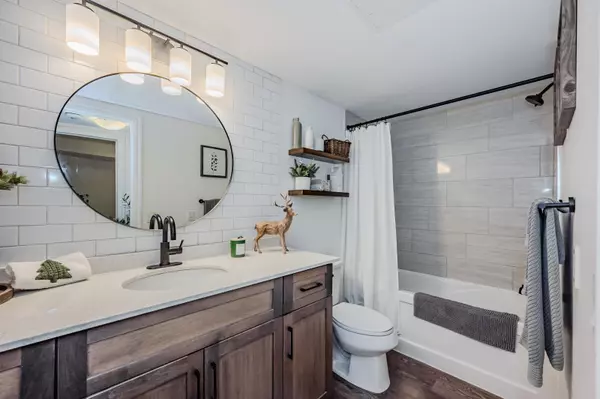108 Summit Ridge DR #205 Guelph, ON N1E 6X2
2 Beds
1 Bath
UPDATED:
12/10/2024 03:24 PM
Key Details
Property Type Condo
Sub Type Condo Apartment
Listing Status Active
Purchase Type For Sale
Approx. Sqft 800-899
MLS Listing ID X11887487
Style Apartment
Bedrooms 2
HOA Fees $384
Annual Tax Amount $2,819
Tax Year 2024
Property Description
Location
Province ON
County Wellington
Community Grange Hill East
Area Wellington
Region Grange Hill East
City Region Grange Hill East
Rooms
Family Room Yes
Basement None
Kitchen 1
Interior
Interior Features Water Softener, Water Heater, Ventilation System, Carpet Free, Primary Bedroom - Main Floor, Storage, Storage Area Lockers
Cooling Central Air
Fireplace No
Heat Source Gas
Exterior
Exterior Feature Controlled Entry, Landscaped, Year Round Living, Recreational Area, Landscape Lighting, Lighting
Parking Features Surface
Garage Spaces 1.0
Roof Type Asphalt Shingle
Total Parking Spaces 1
Building
Story 2
Unit Features Greenbelt/Conservation,Library,Park,Place Of Worship,Public Transit,School
Foundation Concrete
Locker Owned
Others
Security Features Smoke Detector,Carbon Monoxide Detectors,Security System,Monitored
Pets Allowed Restricted

