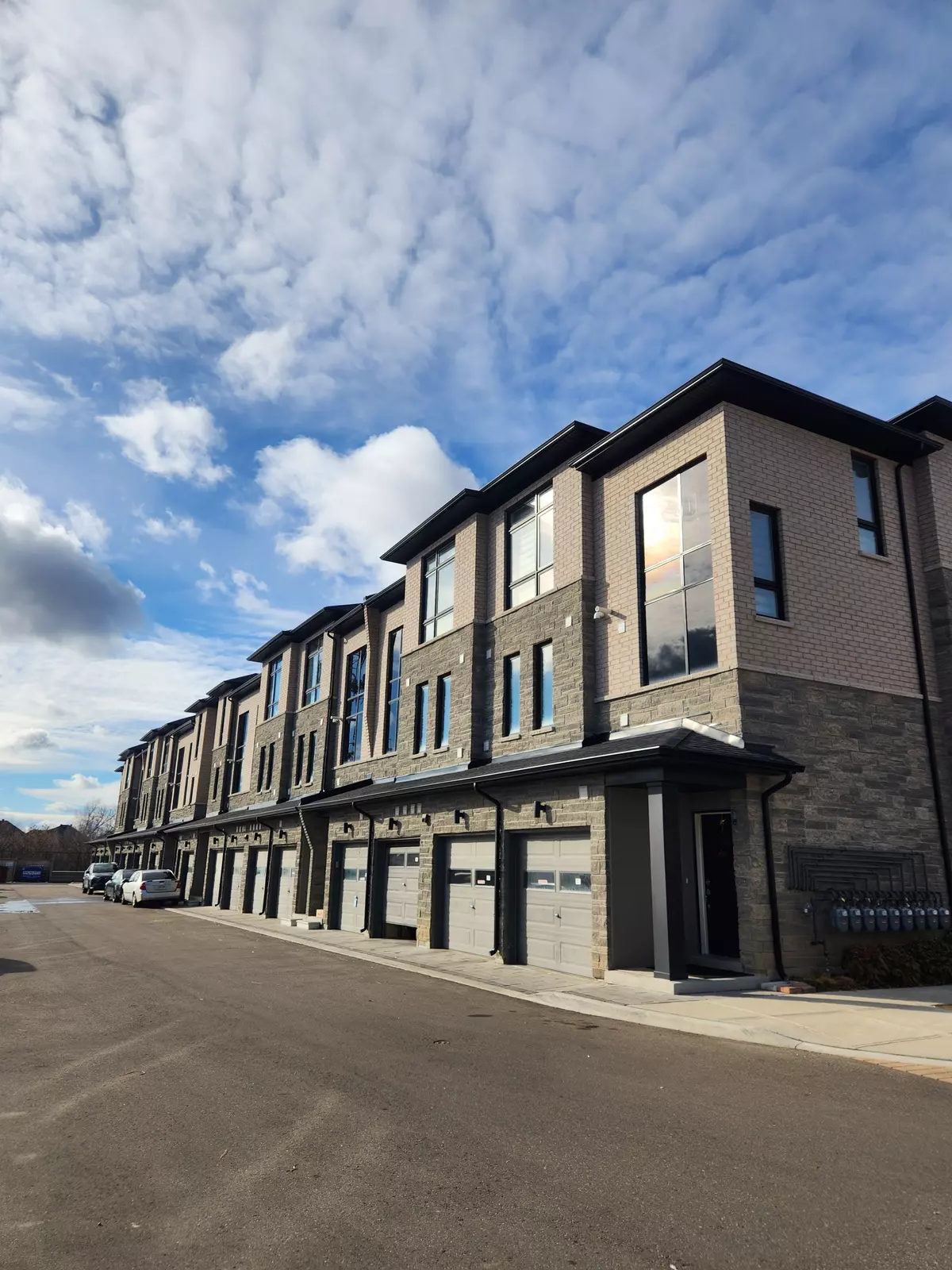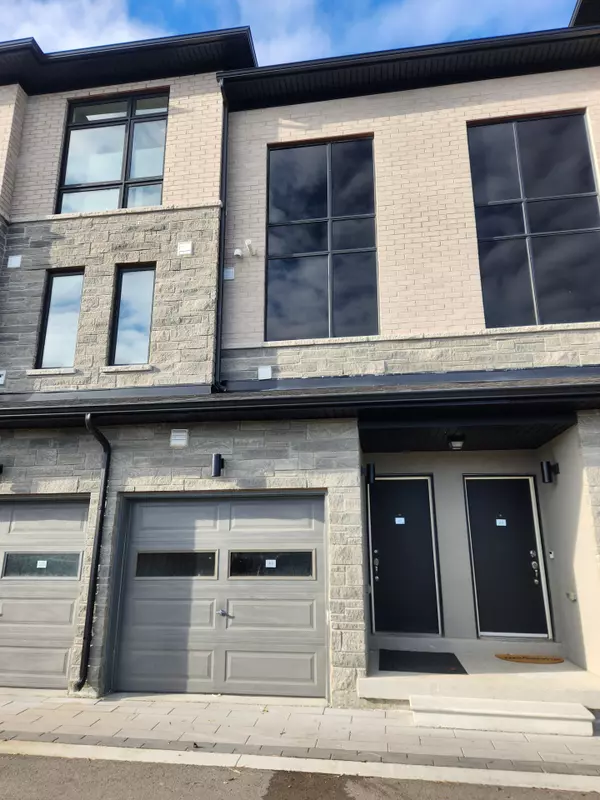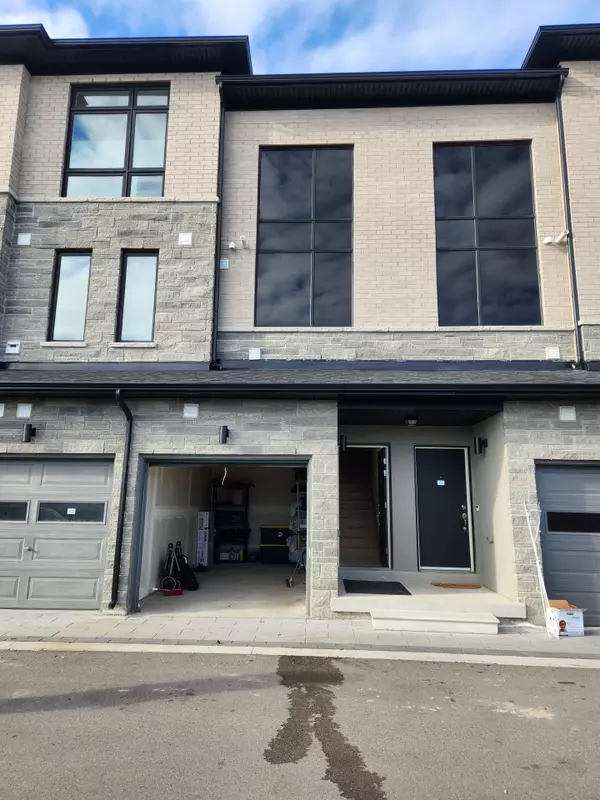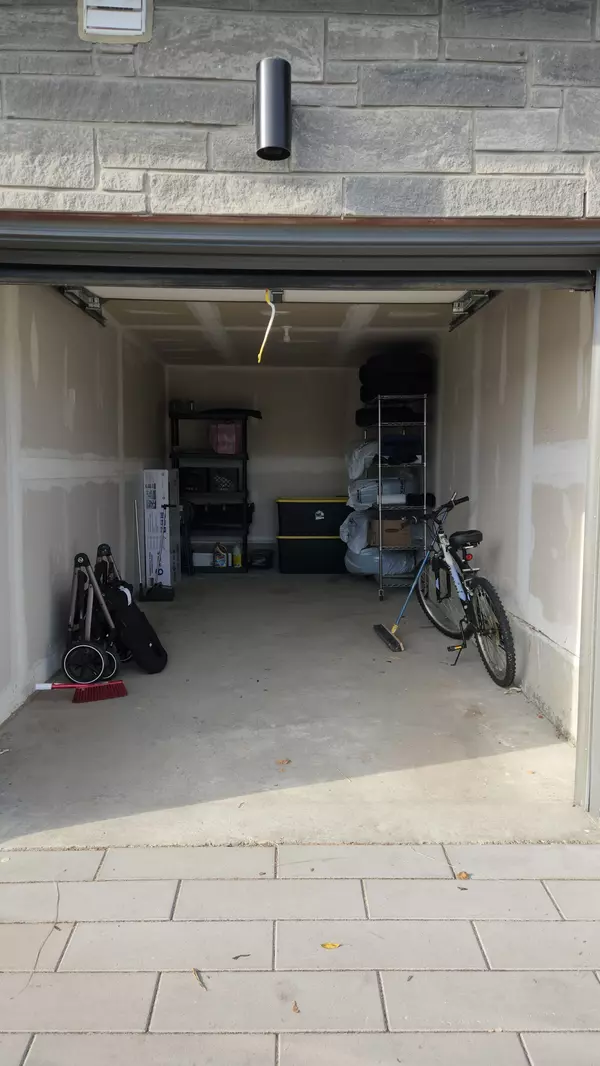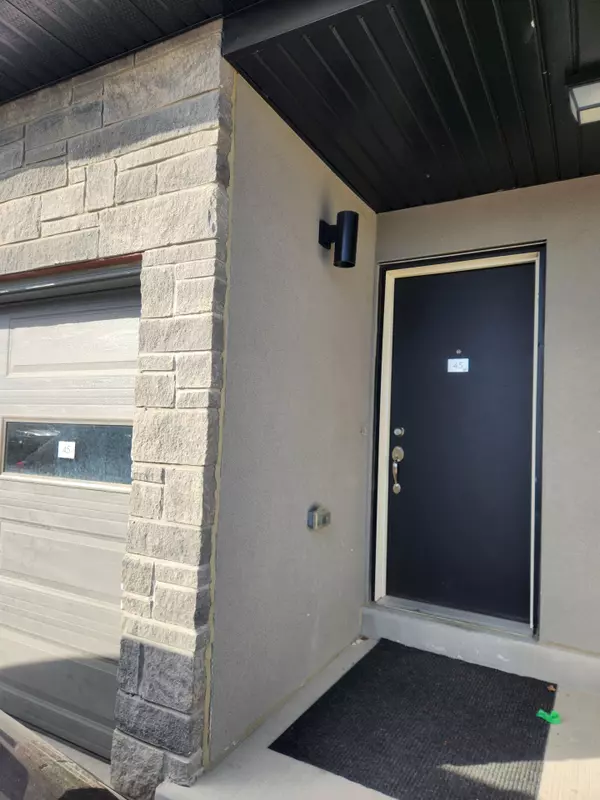REQUEST A TOUR If you would like to see this home without being there in person, select the "Virtual Tour" option and your agent will contact you to discuss available opportunities.
In-PersonVirtual Tour
$ 869,900
Est. payment /mo
Active
9440 The Gore RD #45 Brampton, ON L6P 4P9
3 Beds
3 Baths
UPDATED:
12/10/2024 05:28 PM
Key Details
Property Type Condo
Sub Type Condo Townhouse
Listing Status Active
Purchase Type For Sale
Approx. Sqft 1800-1999
MLS Listing ID W11887427
Style 3-Storey
Bedrooms 3
HOA Fees $339
Annual Tax Amount $3,760
Tax Year 2024
Property Description
Modern 3 Bedroom, 3 Bathroom Townhome with a spacious open concept main floor. Stylish Kitchen with breakfast area and walk-out to balcony. Excellent Starter Home. Room to grow your family with 3 sizeable bedrooms. Elegant Master Bedroom with raised ceiling, walk-out to Balcony, Walk-in Closet and Ensuite Bathroom. Balconies overlook children's play park/sitting area with a short walk to greenspace and pond. Great location with access to many conveniences. Large, Separate, Main Floor Laundry Room with Bright Window. Beautiful Brick and Stone Elevation with 2 Balconies and Built-In Garage. Don't miss this opportunity to own a Spacious, Modern, 3 Bedroom Townhome in this Convenient Castlemore Neighbourhood.
Location
Province ON
County Peel
Community Bram East
Area Peel
Region Bram East
City Region Bram East
Rooms
Family Room Yes
Basement None
Kitchen 1
Interior
Interior Features Floor Drain, On Demand Water Heater
Cooling Central Air
Fireplace No
Heat Source Gas
Exterior
Parking Features Private
Waterfront Description None
View Park/Greenbelt, Pond
Total Parking Spaces 1
Building
Story 1
Unit Features Greenbelt/Conservation,Lake/Pond,Library,Park,Place Of Worship,School
Locker None
Others
Pets Allowed Restricted
Listed by RIGHT AT HOME REALTY

