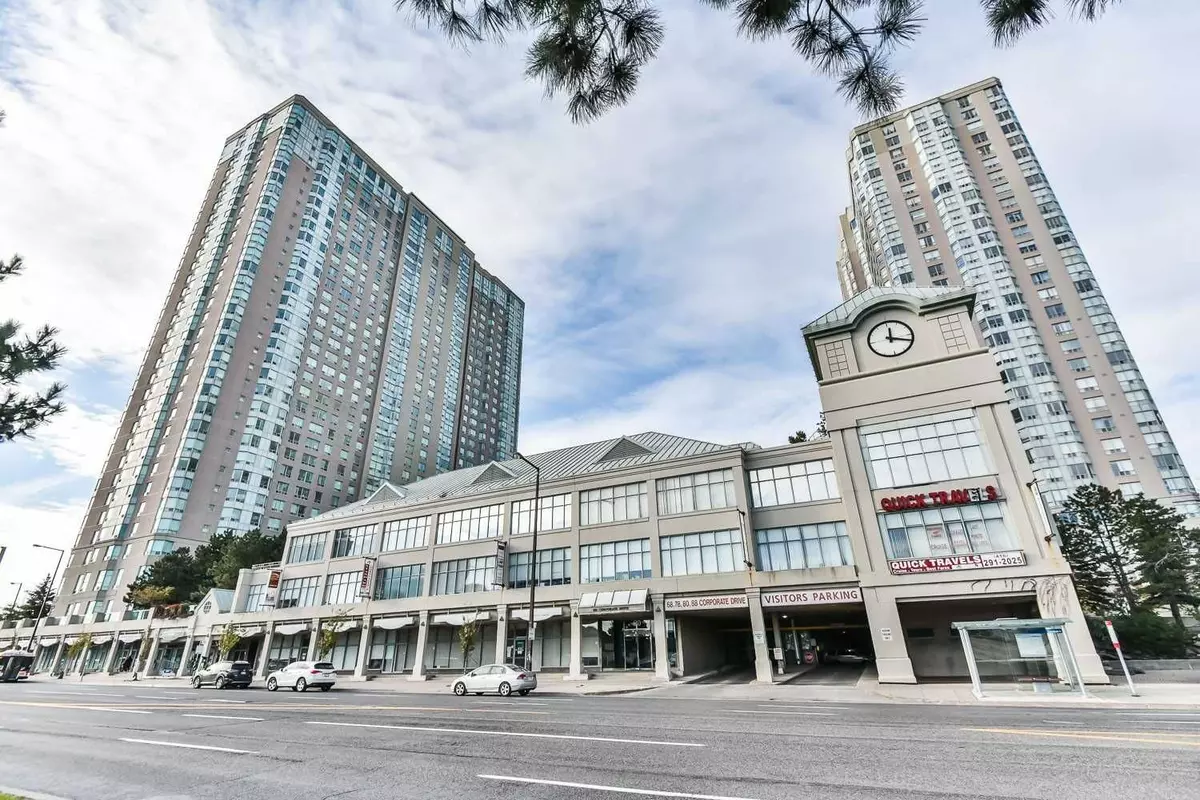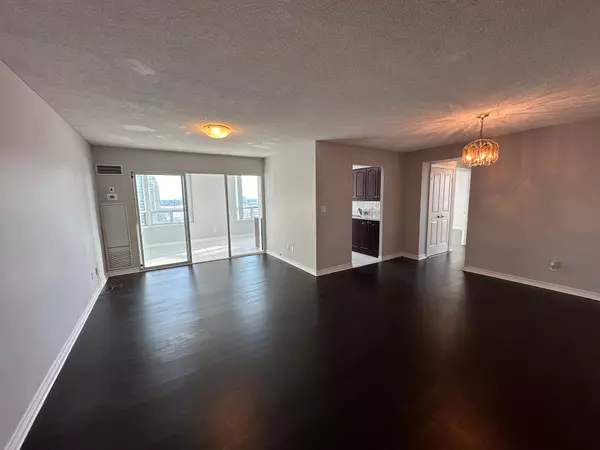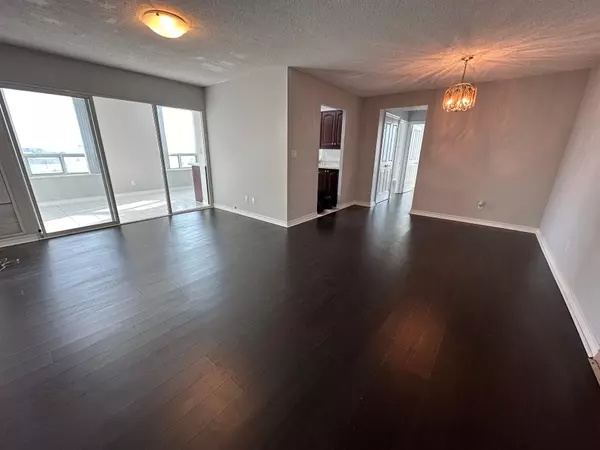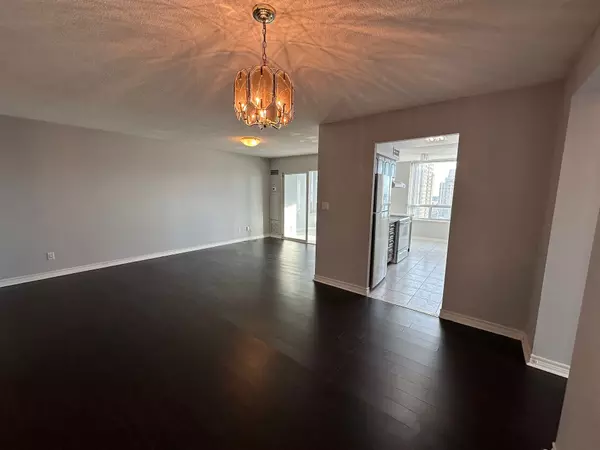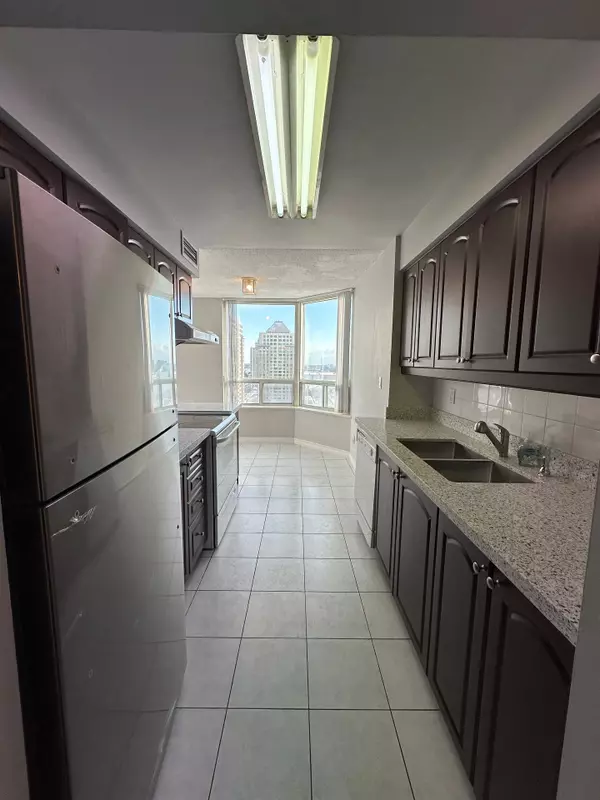REQUEST A TOUR If you would like to see this home without being there in person, select the "Virtual Tour" option and your agent will contact you to discuss available opportunities.
In-PersonVirtual Tour
$ 3,000
Est. payment /mo
Active
68 Corporate DR #1733 Toronto E09, ON M1H 3H3
2 Beds
2 Baths
UPDATED:
12/10/2024 09:18 PM
Key Details
Property Type Condo
Sub Type Condo Apartment
Listing Status Active
Purchase Type For Lease
Approx. Sqft 1000-1199
MLS Listing ID E11887176
Style Apartment
Bedrooms 2
Property Description
This Spacious ALL INCLUSIVE And 1 Parking South-East Corner Panoramic View Lake/City Suite Is What You Have Been Looking For! Suite Boasts Bright And Spacious 2 Bedroom + 1 (Spacious Solarium) @ Luxurious Tridel Condo. Tons Of Building Amenities, Plenty Of Visitor Parking, Amazing Location! Located Near Scarborough Town Centre Shopping Mall, Theatre Restaurants, Centennial College, Etc. Ttc At Door, Walk To Park & 1 Min To Hwy 401.
Location
Province ON
County Toronto
Community Woburn
Area Toronto
Region Woburn
City Region Woburn
Rooms
Family Room No
Basement None
Kitchen 1
Separate Den/Office 1
Interior
Interior Features Carpet Free
Cooling Central Air
Fireplace No
Heat Source Gas
Exterior
Parking Features Underground
Garage Spaces 1.0
Total Parking Spaces 1
Building
Story 14
Locker None
Others
Pets Allowed Restricted
Listed by RE/MAX METROPOLIS REALTY

