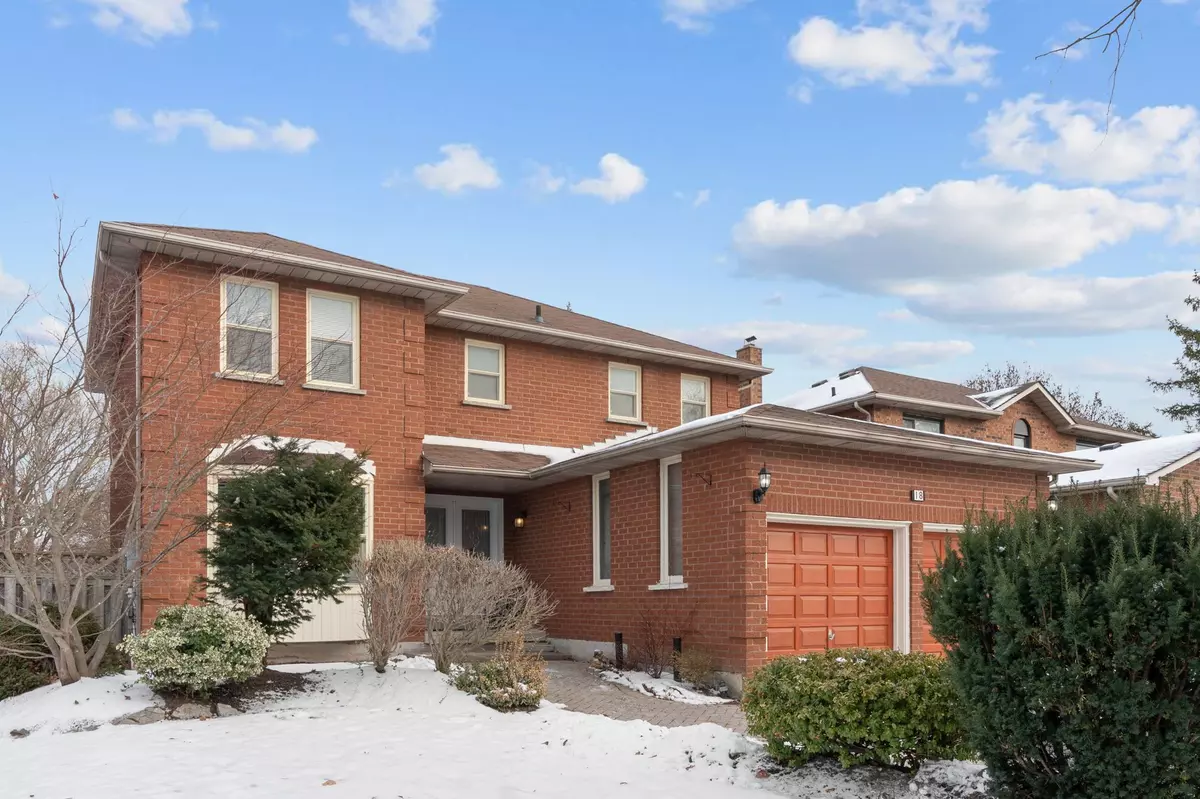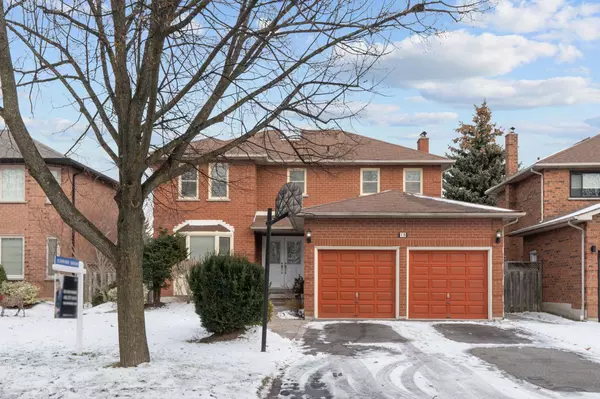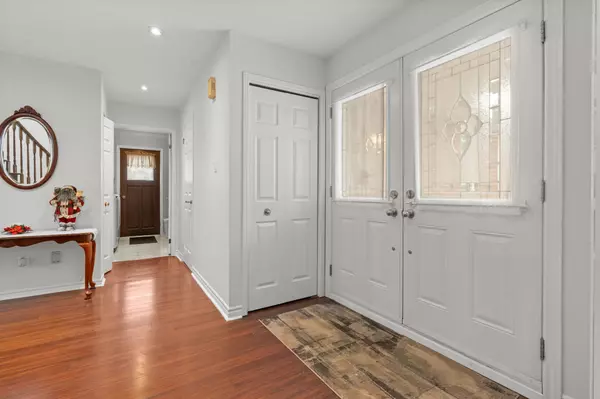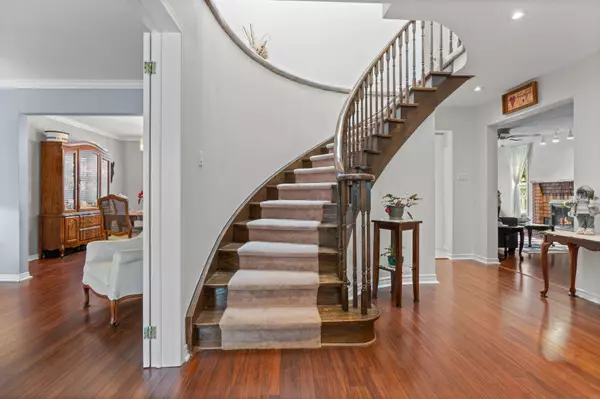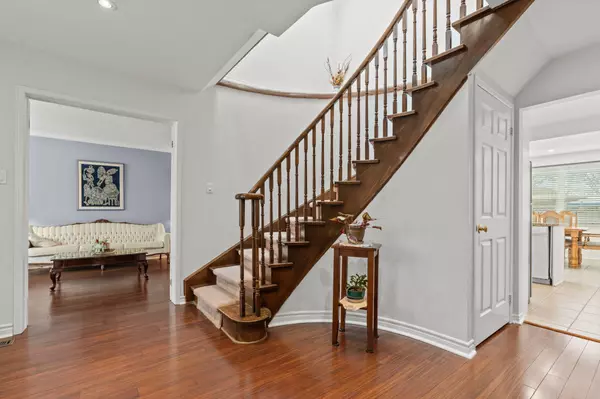REQUEST A TOUR If you would like to see this home without being there in person, select the "Virtual Tour" option and your agent will contact you to discuss available opportunities.
In-PersonVirtual Tour
$ 1,199,900
Est. payment /mo
Active
18 Intrepid DR Whitby, ON L1N 8R7
4 Beds
4 Baths
UPDATED:
12/11/2024 12:21 AM
Key Details
Property Type Single Family Home
Sub Type Detached
Listing Status Active
Purchase Type For Sale
MLS Listing ID E11886993
Style 2-Storey
Bedrooms 4
Annual Tax Amount $6,694
Tax Year 2024
Property Description
Welcome to this all brick family home in a highly sought-after neighbourhood in Whitby! The formal living and dining rooms are perfect for hosting gatherings, while the cozy family room features a fireplace and overlooks the peaceful backyard. The bright eat-in kitchen offers plenty of cupboard space and a walkout to the deck, great for outdoor meals. The spacious primary bedroom includes a recently renovated ensuite and walk-in closet, plus three additional bedrooms with lots of closet space for the whole family. The finished basement has seven more spaces with a rec room, wet bar, 2 additional bedrooms + an office, and a 3-piece bathroom. Other features include a double car garage and a laundry room on the main floor. Close to parks, schools, shops, and all amenities, this home is ready for its next family. Book your showing today!
Location
Province ON
County Durham
Community Blue Grass Meadows
Area Durham
Region Blue Grass Meadows
City Region Blue Grass Meadows
Rooms
Family Room Yes
Basement Finished
Kitchen 1
Separate Den/Office 2
Interior
Interior Features Auto Garage Door Remote
Cooling Central Air
Fireplace Yes
Heat Source Gas
Exterior
Parking Features Private
Garage Spaces 4.0
Pool None
Roof Type Shingles
Lot Depth 111.0
Total Parking Spaces 6
Building
Unit Features Fenced Yard,Park,School
Foundation Concrete
Listed by RE/MAX HALLMARK FIRST GROUP REALTY LTD.

