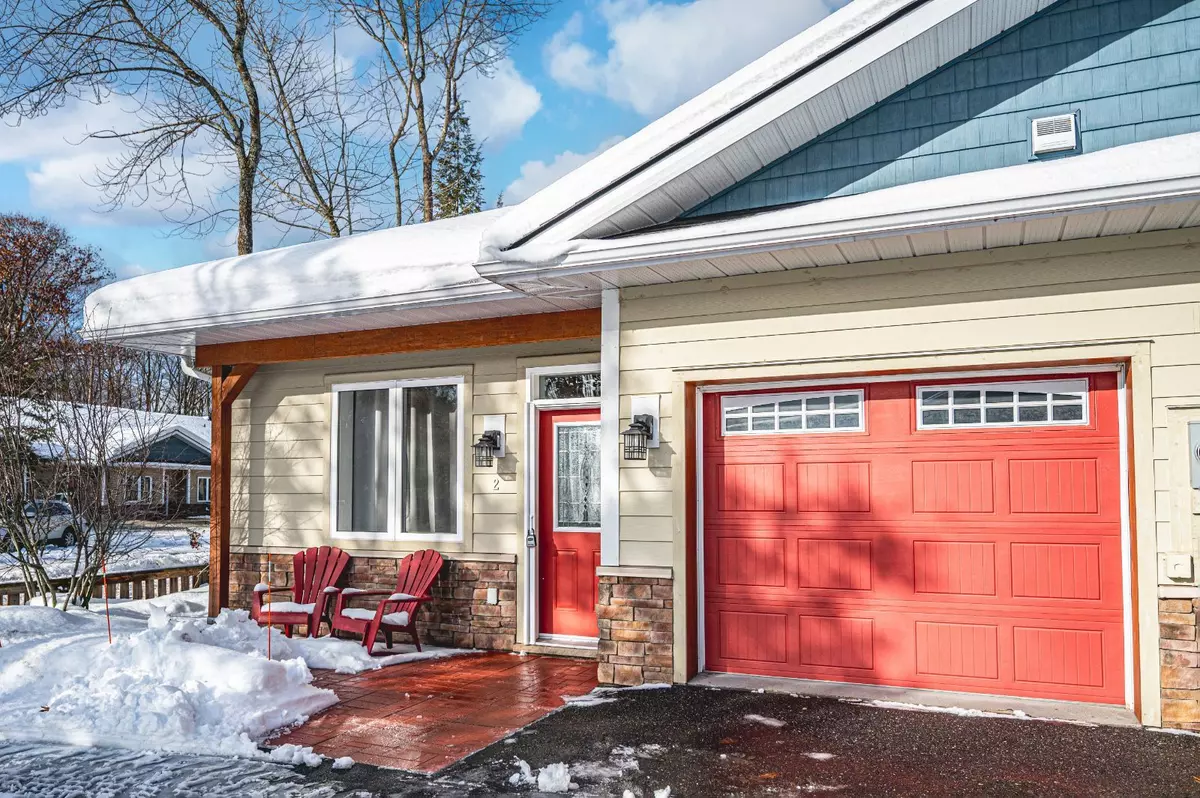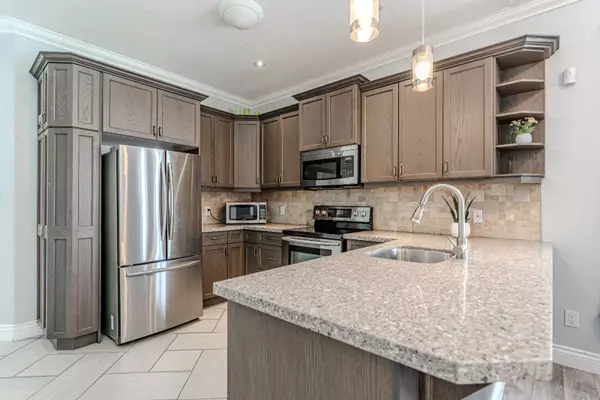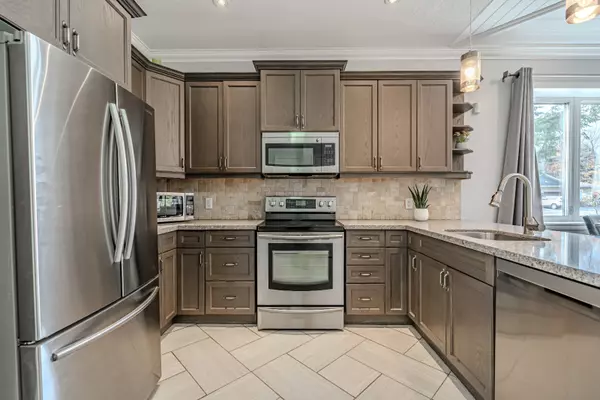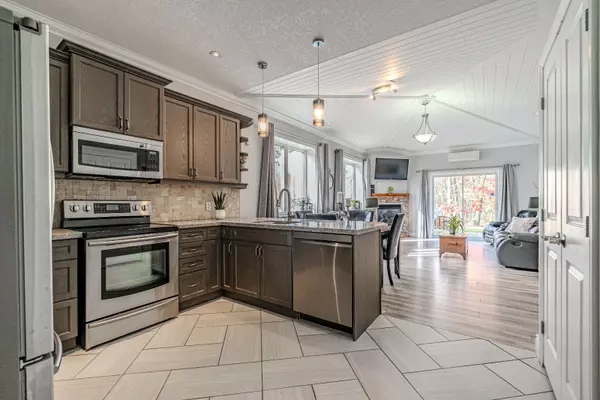REQUEST A TOUR If you would like to see this home without being there in person, select the "Virtual Tour" option and your agent will contact you to discuss available opportunities.
In-PersonVirtual Tour
$ 675,000
Est. payment /mo
Active
2 Jordan LN Huntsville, ON P1H 1K9
2 Beds
2 Baths
UPDATED:
12/09/2024 08:06 PM
Key Details
Property Type Condo
Sub Type Condo Apartment
Listing Status Active
Purchase Type For Sale
Approx. Sqft 1200-1399
MLS Listing ID X11886871
Style Bungalow
Bedrooms 2
HOA Fees $480
Annual Tax Amount $3,889
Tax Year 2024
Property Description
ONE-LEVEL CONDO WITH TASTEFUL FINISHES & AN OPEN-CONCEPT LAYOUT NEAR ALL AMENITIES! Welcome to 2 Jordan Lane, Huntsville - where serene condo living meets modern elegance! This sought-after one-level end-unit condo is the low-maintenance lifestyle youve been waiting for, tucked away on a quiet cul-de-sac surrounded by mature trees. Step inside and be greeted by a bright, open-concept layout perfectly crafted for entertaining and daily comfort. The stylish kitchen takes centre stage with rich toned cabinetry, sleek granite countertops, and stainless steel appliances, flowing effortlessly into the dining and living area adorned with vaulted ceilings, crown moulding, and neutral paint tones. A cozy gas fireplace and in-floor radiant heating add warmth and sophistication to the living space. Step outside through the sliding glass walkout to your private back patio, where tranquil nature views await, a perfect spot to unwind or barbecue.Retreat to the cozy primary bedroom with a walk-in closet and a 5-piece ensuite featuring a relaxing soaker tub, dual vanity, and a separate shower. A second bedroom and a beautifully updated 4-piece bathroom ensures space for guests or family. Adding to the home's efficiency is a new boiler/on-demand hot water unit. The attached garage, featuring in-floor heating and direct indoor access, adds exceptional convenience. Enjoy unbeatable proximity to Fairy Lake, Arrowhead Provincial Park, and Lions Lookout for outdoor adventures, as well as year-round activities at Hidden Valley Ski Resort and Deerhurst Resort. With downtown Huntsville, shopping, dining, and the Huntsville District Memorial Hospital just minutes away, this location truly has it all. Take advantage of this opportunity to enjoy stylish, comfortable, and hassle-free living!
Location
Province ON
County Muskoka
Area Muskoka
Rooms
Family Room No
Basement None
Kitchen 1
Interior
Interior Features Other
Cooling Other
Fireplaces Type Living Room
Fireplace Yes
Heat Source Other
Exterior
Exterior Feature Patio
Parking Features Private
Garage Spaces 1.0
View Forest, Trees/Woods
Roof Type Asphalt Shingle
Total Parking Spaces 2
Building
Story 1
Unit Features Hospital,Cul de Sac/Dead End,Public Transit,School,Park,Golf
Foundation Insulated Concrete Form
Locker None
Others
Pets Allowed Restricted
Listed by RE/MAX HALLMARK PEGGY HILL GROUP REALTY





