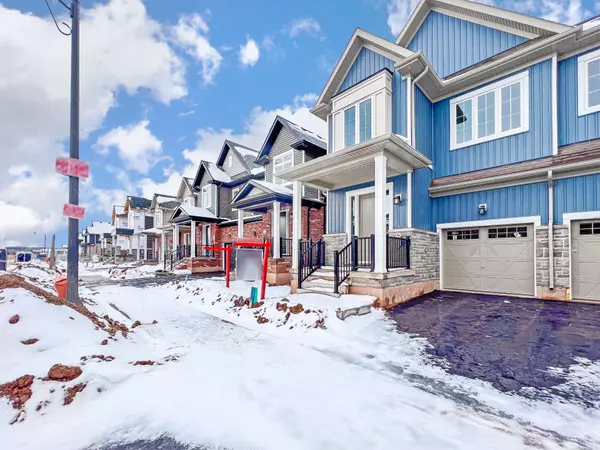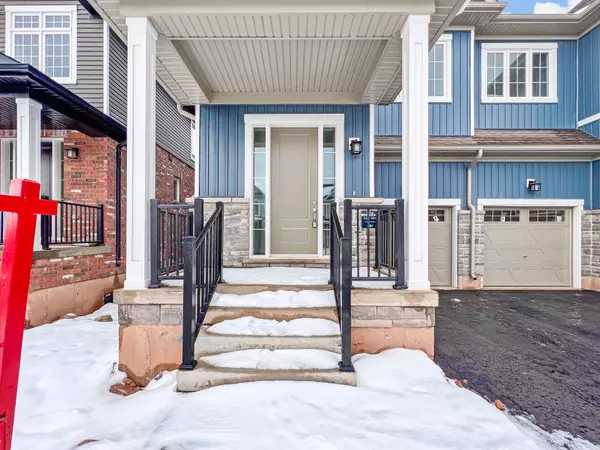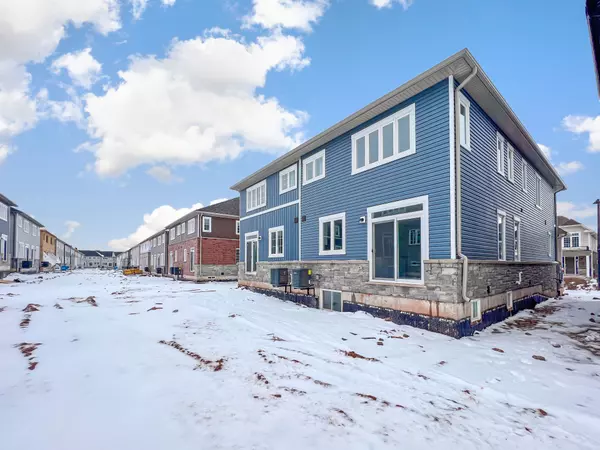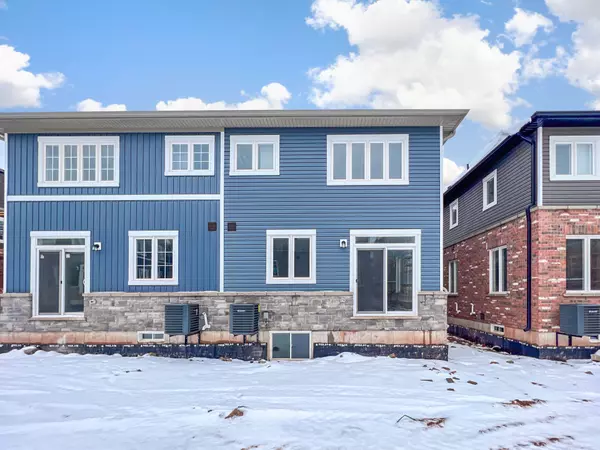REQUEST A TOUR If you would like to see this home without being there in person, select the "Virtual Tour" option and your agent will contact you to discuss available opportunities.
In-PersonVirtual Tour
$ 2,600
Est. payment /mo
Active
49 Brown ST S Erin, ON N0B 1T0
4 Beds
3 Baths
UPDATED:
12/09/2024 07:11 PM
Key Details
Property Type Single Family Home
Sub Type Semi-Detached
Listing Status Active
Purchase Type For Lease
MLS Listing ID X11886763
Style 2-Storey
Bedrooms 4
Property Description
Welcome to this stunning, never-lived-in semi-detached home in Erin, offering approximately2000 square feet of living space. This beautiful 2-story property features an open-concept layout, perfect for entertaining, and includes four spacious bedrooms, including a master retreat with a 3-piece ensuite bathroom. The additional three bedrooms are well-sized with windows and closets. Enjoy the many upgrades throughout, including large windows that bring in an abundance of natural light, hardwood flooring, and convenient second-floor laundry. This home is perfect for families seeking comfort and modern living in a desirable location.
Location
Province ON
County Wellington
Community Erin
Area Wellington
Region Erin
City Region Erin
Rooms
Family Room Yes
Basement Unfinished
Kitchen 1
Interior
Interior Features None
Cooling None
Fireplace No
Heat Source Gas
Exterior
Parking Features Available
Garage Spaces 1.0
Pool None
Roof Type Asphalt Shingle
Lot Depth 91.15
Total Parking Spaces 2
Building
Foundation Poured Concrete
Listed by RE/MAX PRESIDENT REALTY





