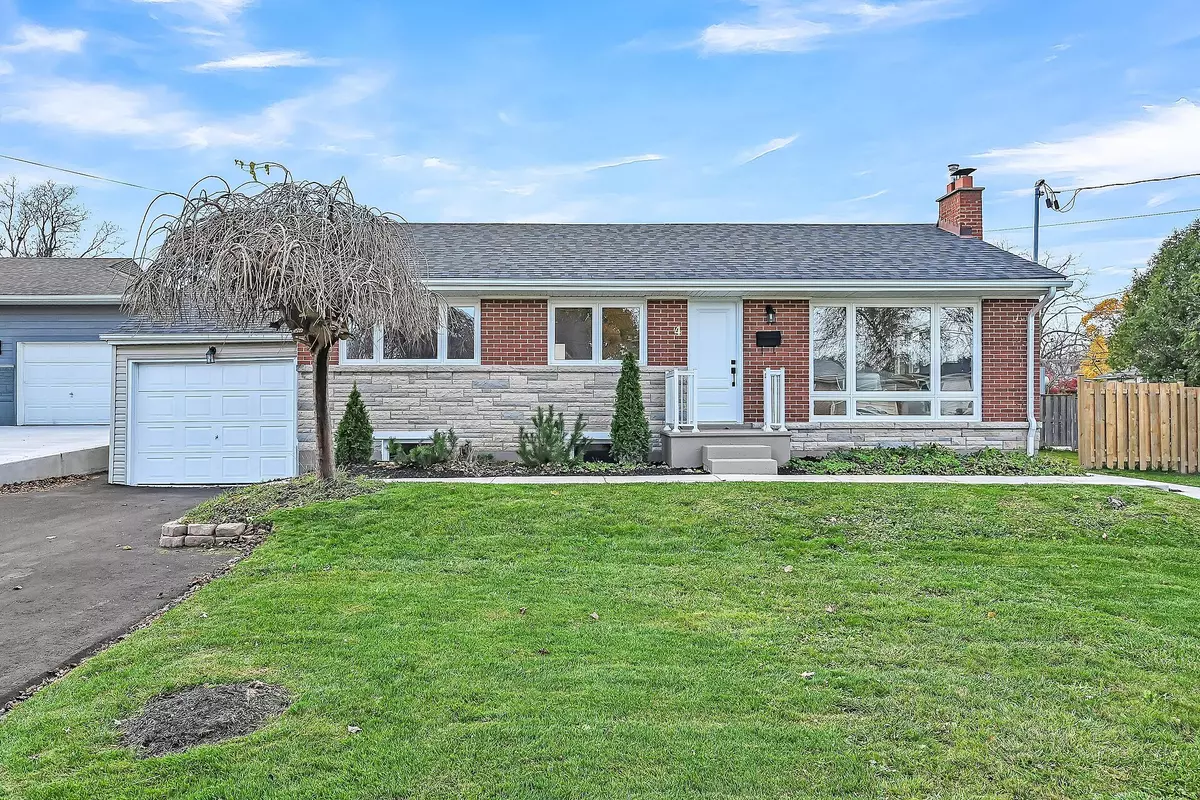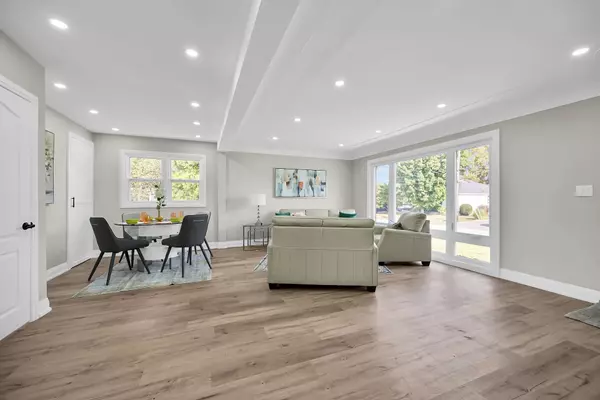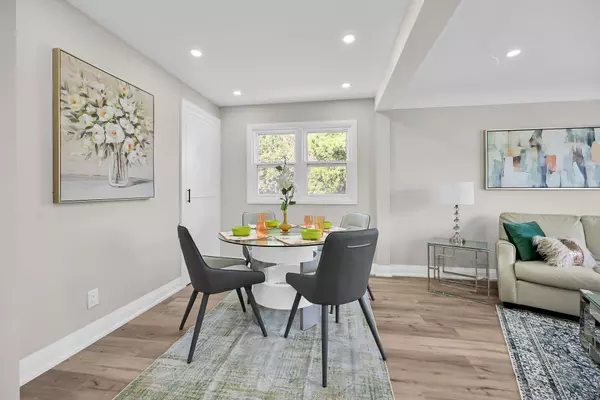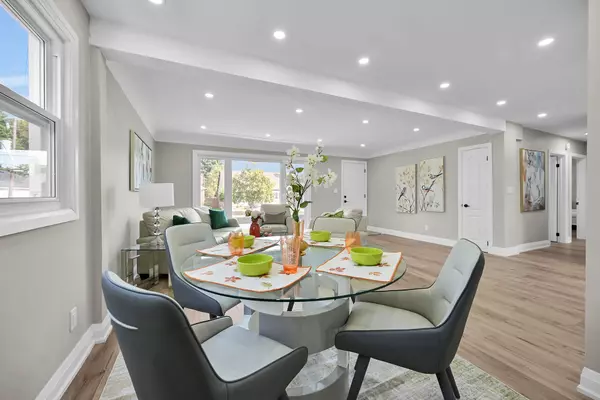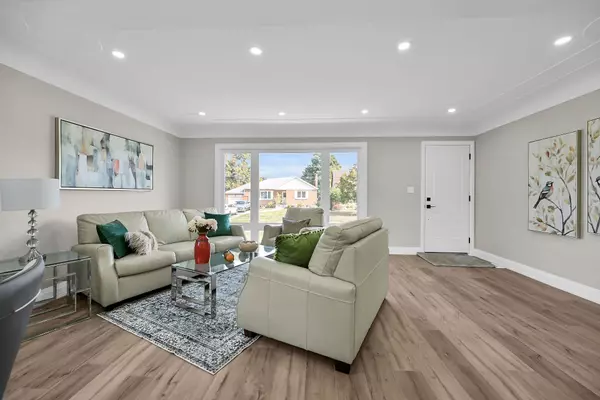REQUEST A TOUR If you would like to see this home without being there in person, select the "Virtual Tour" option and your advisor will contact you to discuss available opportunities.
In-PersonVirtual Tour
$ 889,900
Est. payment /mo
Active
4 James AVE Hamilton, ON L8G 3K1
5 Beds
1 Bath
UPDATED:
12/10/2024 03:00 PM
Key Details
Property Type Single Family Home
Sub Type Detached
Listing Status Active
Purchase Type For Sale
MLS Listing ID X11886398
Style Bungalow
Bedrooms 5
Annual Tax Amount $3,537
Tax Year 2023
Property Description
3 BEDROOMS,LIVING ROOM, SEPARTATE DINING ROOM,CUSTOM KITHCEN,4PC BATHROOM,LAUNDRY ON MAIN FLOOR AND2 BEDROOM PLUS DEN WITH EGRESS WINDOW WHICH CAN BE USED FOR MULTIPLE PURPOSES,REC ROOM, CUSTOMKITCHEN, 4PC BATHROOM, LAUNDRY IN THE BASEMENT IN-LAW SUITE WITH SEPARATE ENTRANCE, Stunning Home Professionally renovated from top to bottom Located in very Desirable BATTLEFIELD Stoney Creek area, has +/_ 2050 sq ft living space, Upgraded 200 amp service and upgraded wiring, Interconnected smoke detectors , CENTRAL A/C, 2 custom new kitchens, quartz countertop, back splash, new appliances, Over the range Microwave, 2 New bathrooms, en-suite bathroom, porcelain tiles, 2laundries, new roof, new pot lights, new plumbing, new high end waterproof luxury vinyl flooring, new baseboard, new trims, new interior and exterior doors, newly paved double 4 cars driveway, attached garage, new one inch COPPER waterline FOR MUNICIPAL WATER SUPPLY , new concrete patio and walkway, minutes to highway and shopping malls including Eastgate Squire Mall
Location
Province ON
County Hamilton
Community Stoney Creek
Area Hamilton
Zoning R1
Region Stoney Creek
City Region Stoney Creek
Rooms
Family Room Yes
Basement Finished, Full
Kitchen 2
Separate Den/Office 2
Interior
Interior Features In-Law Suite, Water Heater
Cooling Central Air
Inclusions 2 FRIDGES, 2 STOVES, 2 DISHWASHERS, OTR MICROWAVE, RANGE HOOD
Exterior
Parking Features Private Double
Garage Spaces 4.0
Pool None
Roof Type Asphalt Shingle
Lot Frontage 100.0
Lot Depth 60.0
Total Parking Spaces 4
Building
Foundation Block
Listed by RIGHT AT HOME REALTY

