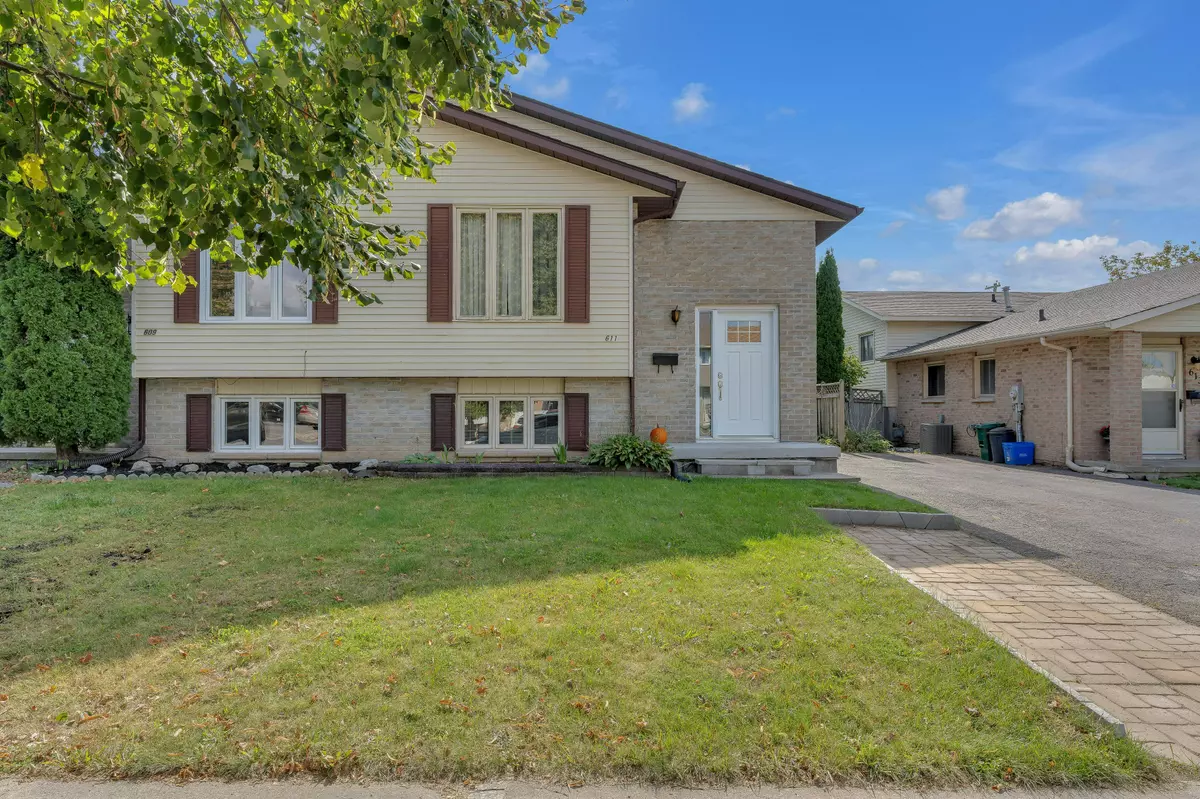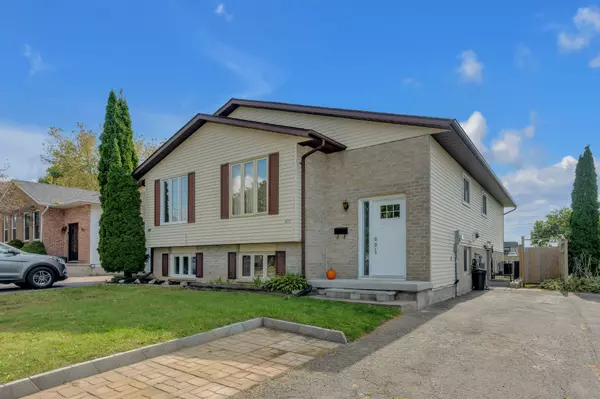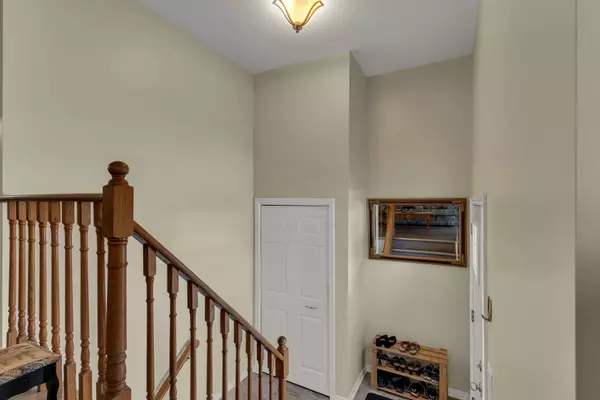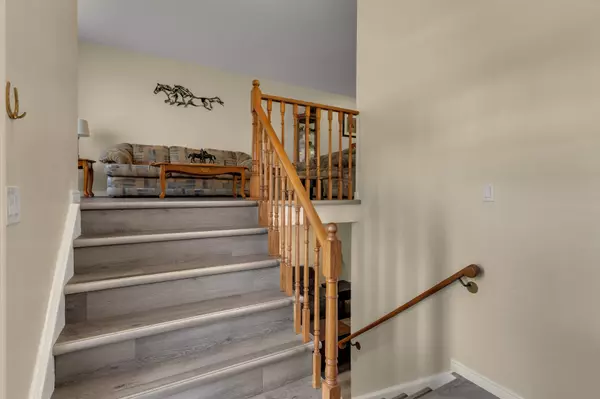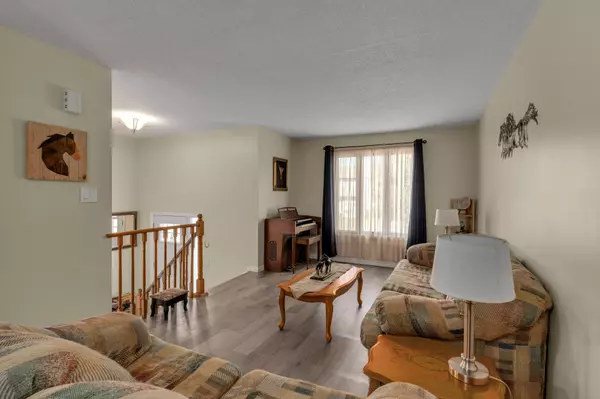REQUEST A TOUR If you would like to see this home without being there in person, select the "Virtual Tour" option and your agent will contact you to discuss available opportunities.
In-PersonVirtual Tour
$ 549,900
Est. payment /mo
Pending
611 Davis DR Kingston, ON K7M 7Y7
3 Beds
2 Baths
UPDATED:
12/27/2024 05:01 PM
Key Details
Property Type Single Family Home
Sub Type Semi-Detached
Listing Status Pending
Purchase Type For Sale
MLS Listing ID X11886264
Style Bungalow
Bedrooms 3
Annual Tax Amount $3,223
Tax Year 2024
Property Description
Charming Semi-Detached Bungalow in a Central Kingston Location! Welcome to 611 Davis Drive, a beautifully maintained and centrally located semi-detached bungalow. This well-cared-for home is perfect for families or savvy buyers looking for a versatile property with income potential. With 3+1 Bedrooms & 2 Full Baths, the main level boasts three spacious bedrooms and a 4-piece bathroom, updated main-level kitchen, and new vinyl flooring. The lower level features a cozy rec-room with matching new flooring and natural gas fireplace. The sizeable laundry room doubles as a utility room, and has access to a surprising amount of storage. The walk-up separate entrance leads to the in-law suite with a kitchenette, 4-pc bath and bedroom, making it ideal for extended family or as a rental unit to supplement your mortgage. Enjoy the convenient parking with a double-wide driveway offers ample space for multiple vehicles. This home is Centrally located within walking distance to several grocery stores such as Costco, Farm Boy & Frescho, shopping, pharmacies, and many other amenities. Additional updates: Forced Air Furnace & Hot Water Tank (2020), Central A/C Unit (2022), Shingles (2017). Whether you're a growing family, need a home with multi-generational potential, or are looking for a smart investment opportunity, 611 Davis Drive has what you're looking for.
Location
Province ON
County Frontenac
Community East Gardiners Rd
Area Frontenac
Region East Gardiners Rd
City Region East Gardiners Rd
Rooms
Family Room Yes
Basement Finished, Separate Entrance
Kitchen 2
Separate Den/Office 1
Interior
Interior Features In-Law Suite
Cooling Central Air
Fireplaces Type Natural Gas, Rec Room
Fireplace Yes
Heat Source Gas
Exterior
Parking Features Private Double
Garage Spaces 3.0
Pool None
Waterfront Description None
Roof Type Asphalt Shingle
Lot Depth 108.3
Total Parking Spaces 3
Building
Foundation Block
Listed by RE/MAX FINEST REALTY INC., BROKERAGE

