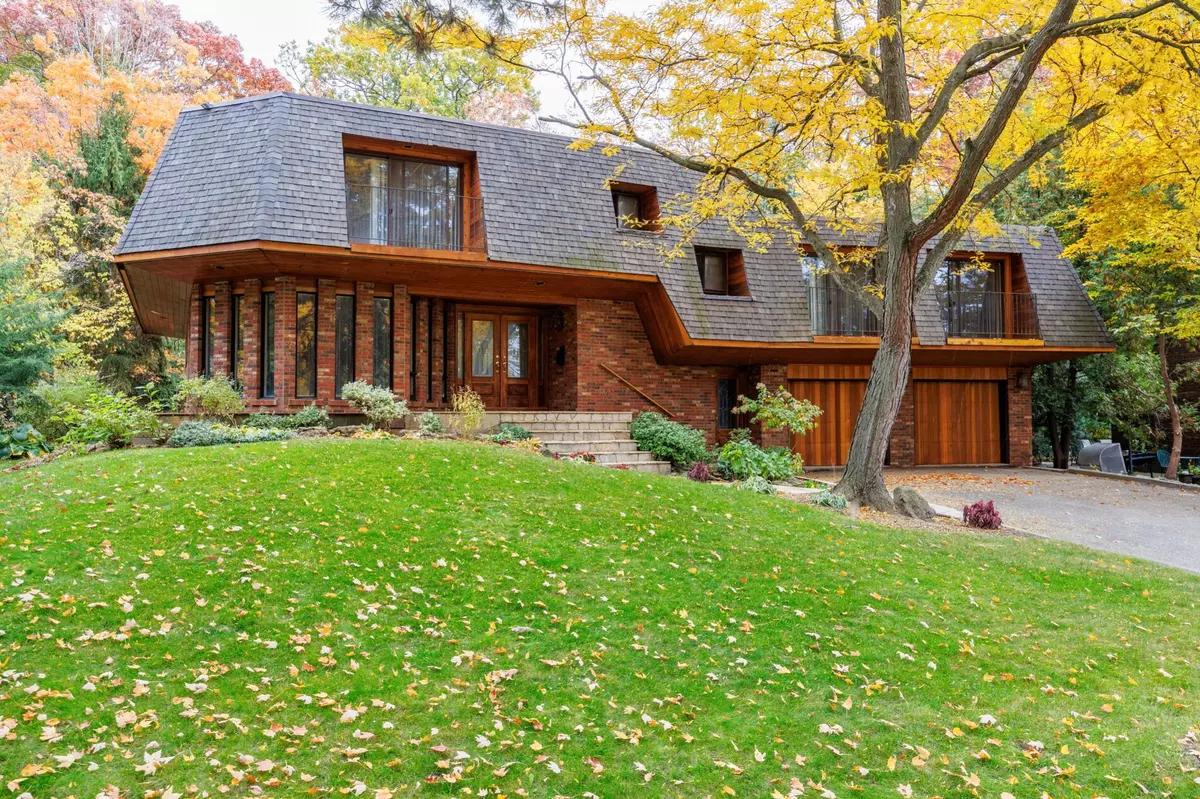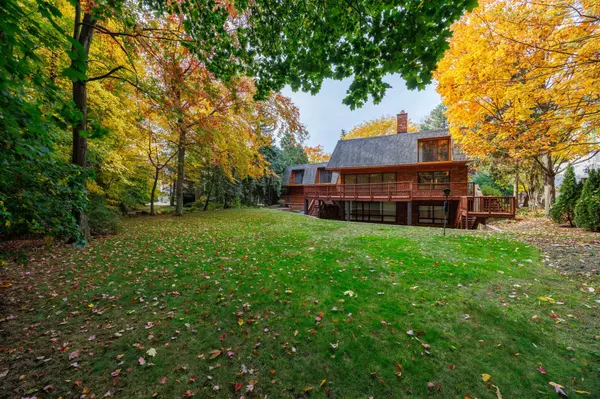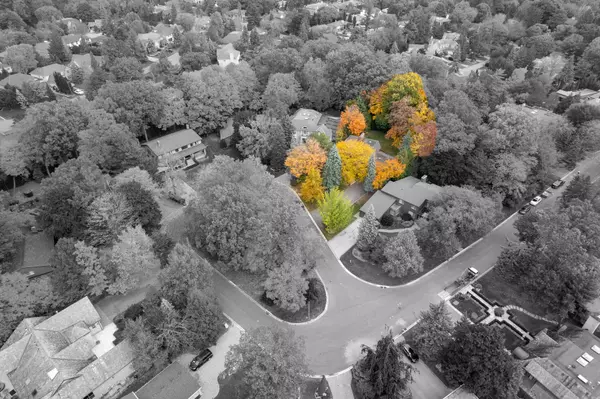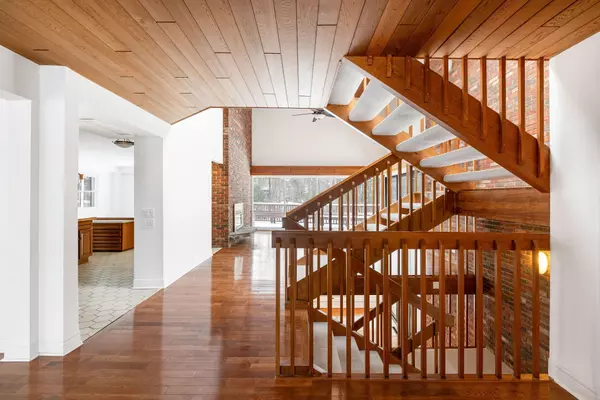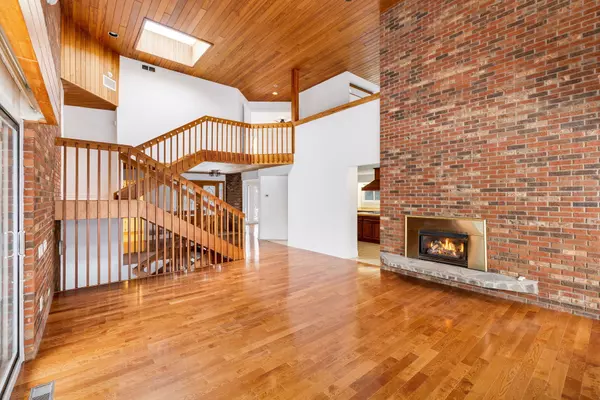44 Pheasant LN Toronto W08, ON M9A 1T4
5 Beds
4 Baths
UPDATED:
01/02/2025 05:40 PM
Key Details
Property Type Single Family Home
Sub Type Detached
Listing Status Active
Purchase Type For Sale
Approx. Sqft 5000 +
MLS Listing ID W11886152
Style Sidesplit 5
Bedrooms 5
Annual Tax Amount $13,447
Tax Year 2024
Property Description
Location
Province ON
County Toronto
Community Princess-Rosethorn
Area Toronto
Region Princess-Rosethorn
City Region Princess-Rosethorn
Rooms
Family Room Yes
Basement Finished
Kitchen 1
Interior
Interior Features Auto Garage Door Remote, Built-In Oven, Carpet Free, Central Vacuum, Countertop Range, Garburator, Sauna, Storage, Suspended Ceilings, Workbench
Cooling Central Air
Fireplaces Type Family Room, Living Room, Natural Gas, Rec Room
Fireplace Yes
Heat Source Gas
Exterior
Exterior Feature Deck, Landscaped, Lawn Sprinkler System, Lighting, Privacy, Year Round Living
Parking Features Private Double
Garage Spaces 10.0
Pool None
Roof Type Asphalt Shingle
Lot Depth 214.42
Total Parking Spaces 12
Building
Unit Features Cul de Sac/Dead End,Rec./Commun.Centre,Wooded/Treed
Foundation Poured Concrete
Others
Security Features Carbon Monoxide Detectors,Smoke Detector

