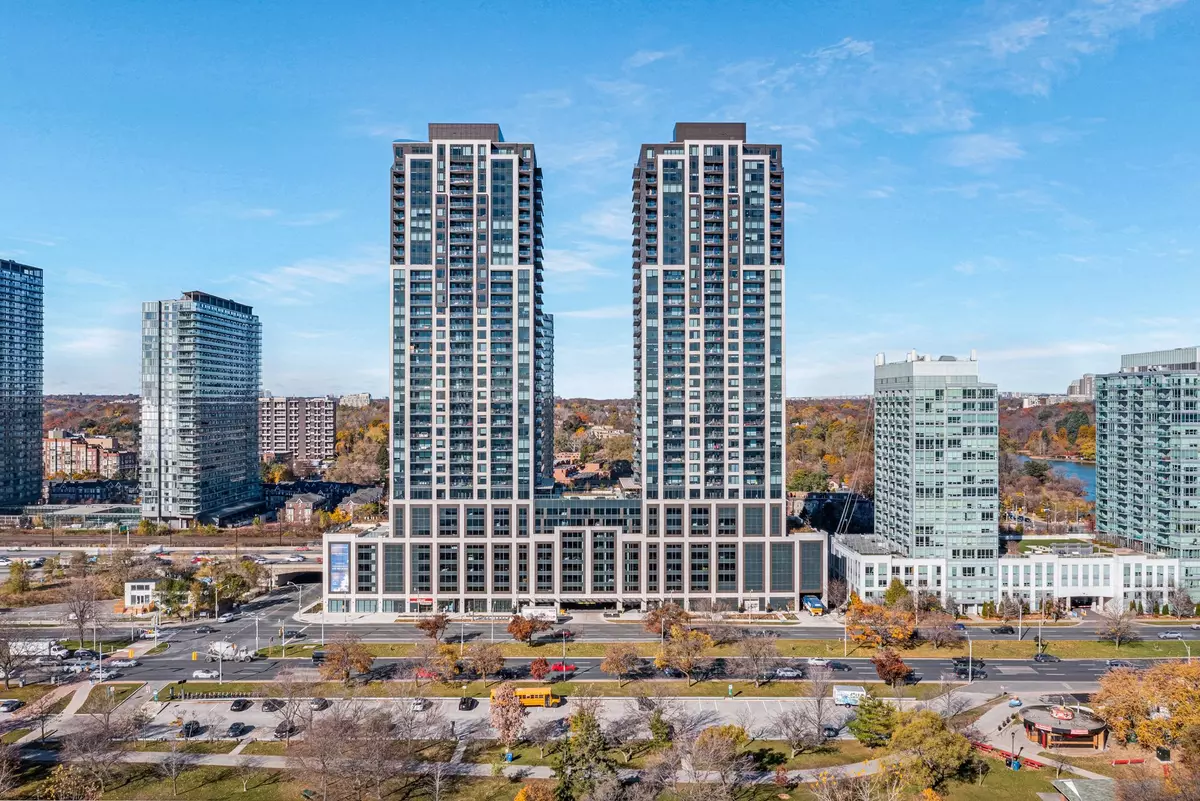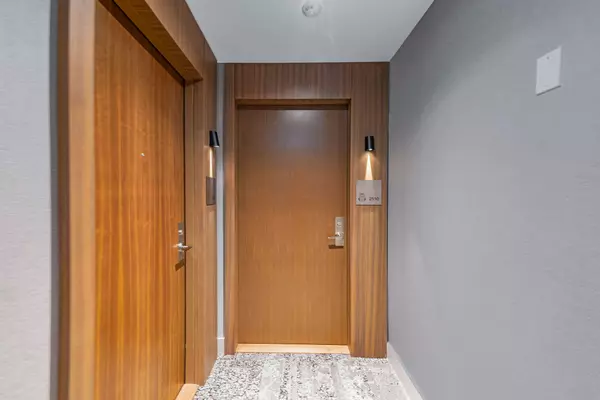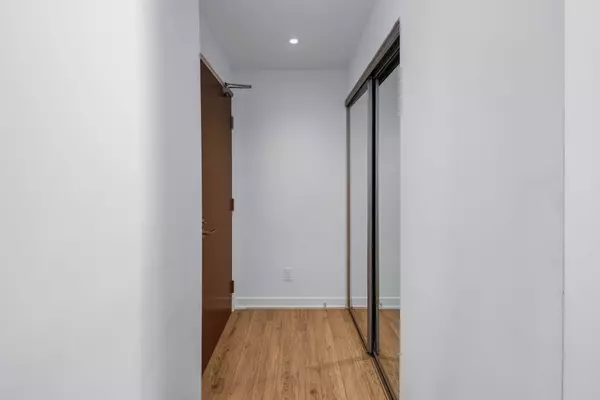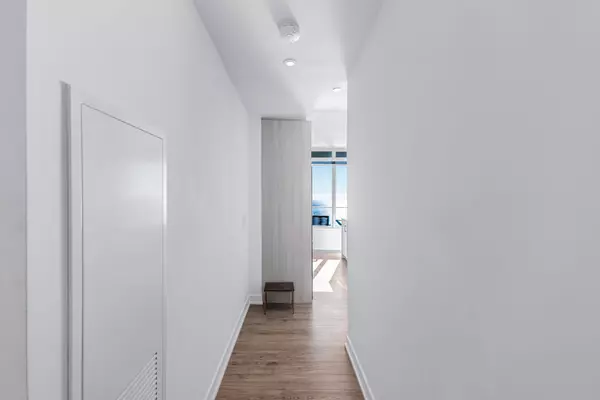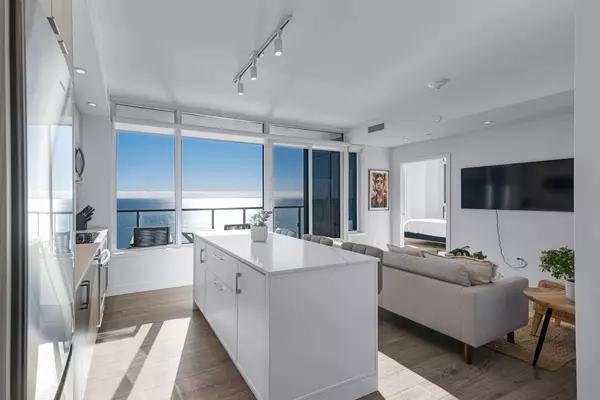1926 Lake Shore BLVD W #2510 Toronto W01, ON M6S 1A1
3 Beds
2 Baths
UPDATED:
12/16/2024 08:46 PM
Key Details
Property Type Condo
Sub Type Condo Apartment
Listing Status Active
Purchase Type For Sale
Approx. Sqft 1000-1199
MLS Listing ID W11886141
Style Apartment
Bedrooms 3
HOA Fees $715
Annual Tax Amount $4,292
Tax Year 2024
Property Description
Location
Province ON
County Toronto
Community South Parkdale
Area Toronto
Region South Parkdale
City Region South Parkdale
Rooms
Family Room No
Basement None
Kitchen 1
Interior
Interior Features Carpet Free, Primary Bedroom - Main Floor, Separate Hydro Meter
Cooling Central Air
Fireplace No
Heat Source Gas
Exterior
Parking Features Private, Underground
Garage Spaces 1.0
Waterfront Description None
View Beach, Clear, Lake, Skyline, Water
Total Parking Spaces 1
Building
Story 21
Unit Features Beach,Clear View,Electric Car Charger,Hospital,Lake/Pond,Public Transit
Locker None
Others
Security Features Alarm System,Security Guard,Concierge/Security,Smoke Detector
Pets Allowed Restricted

