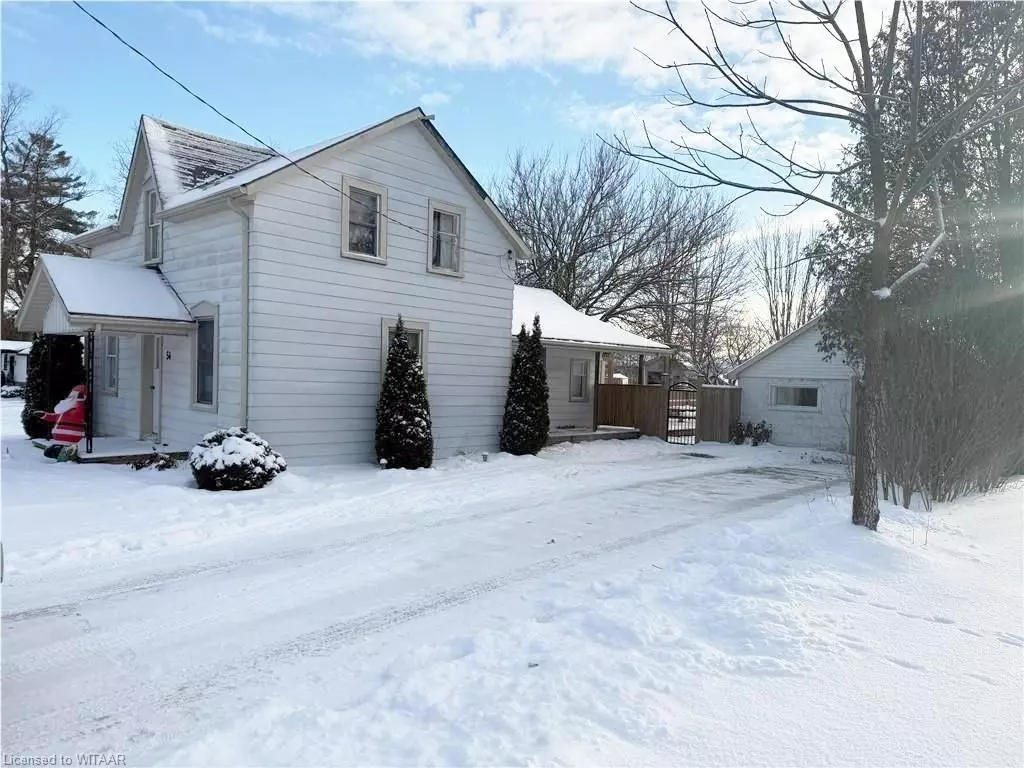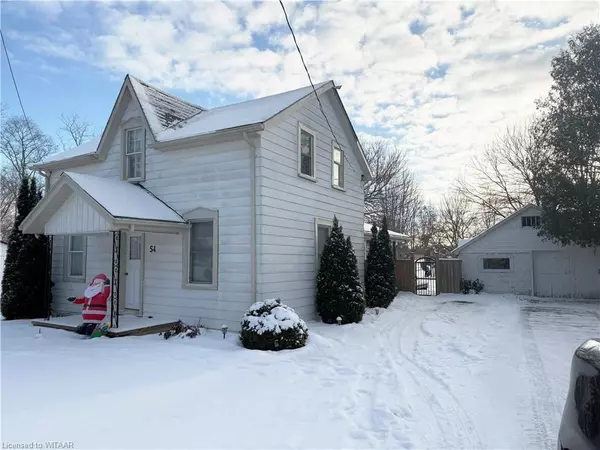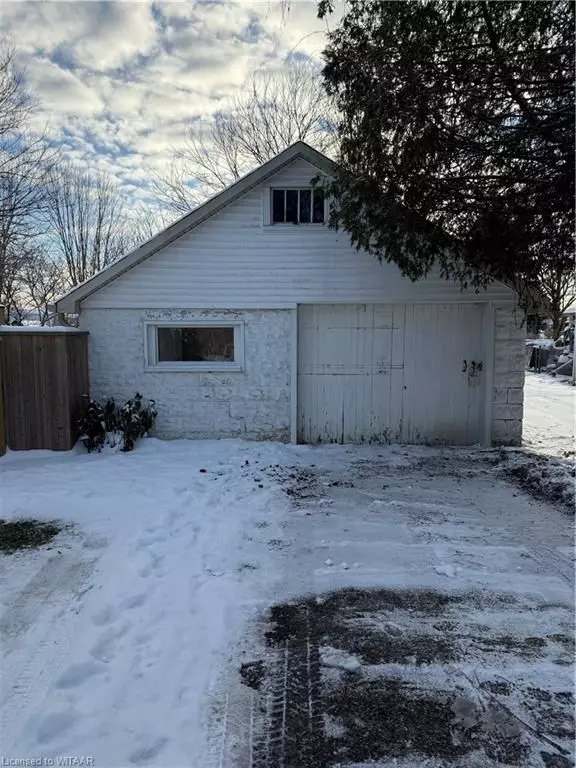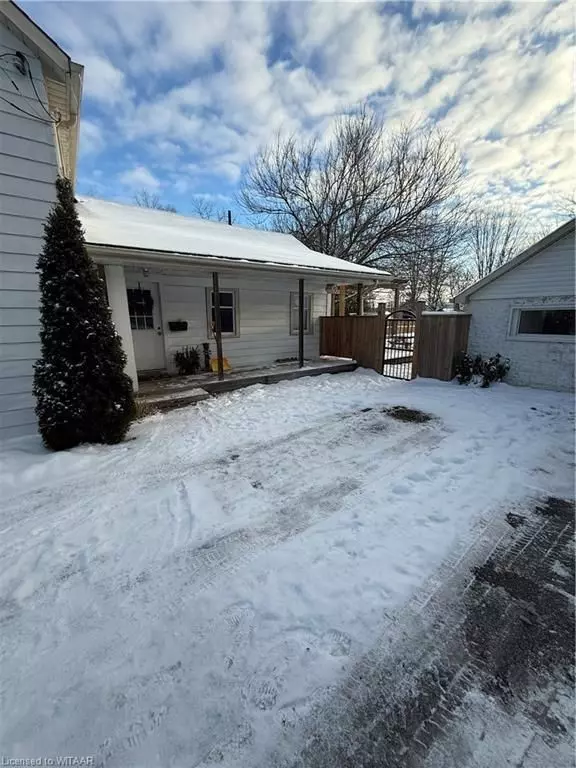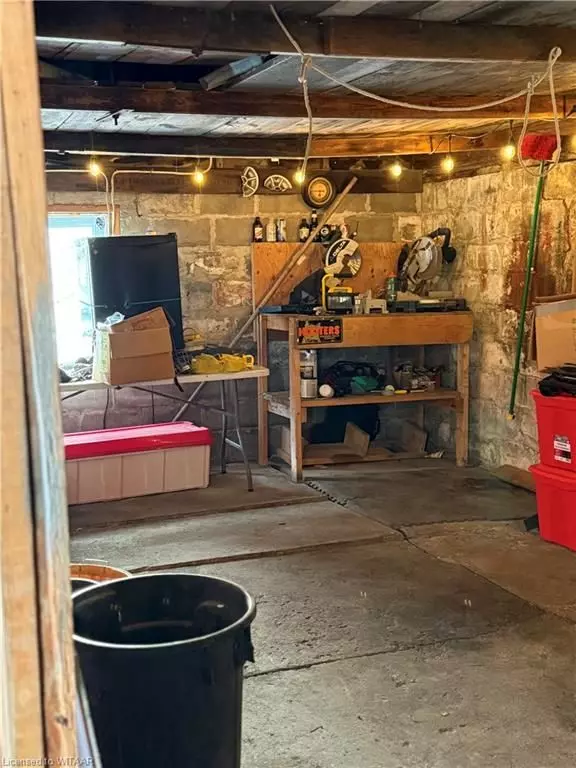54 POTTERS RD Oxford, ON N4G 2H1
2 Beds
1 Bath
1,400 SqFt
UPDATED:
12/21/2024 10:26 PM
Key Details
Property Type Single Family Home
Sub Type Detached
Listing Status Pending
Purchase Type For Sale
Square Footage 1,400 sqft
Price per Sqft $285
MLS Listing ID X11886064
Style 1 1/2 Storey
Bedrooms 2
Annual Tax Amount $3,375
Tax Year 2024
Property Description
Located on Potters Road close to all amenities, this property has lots of extras including a fenced yard(wooden fence owned), fire pit, an entertainment sized deck with pergola plus a covered side porch for your morning coffee.The interior boasts a newer kitchen with breakfast island. Barn door access to laundry room. Garden door to rear deck and back yard. 4 pce bath. Mudroom area. Huge dining room open to kitchen. Living room could be converted to a third bedroom and dining room could become the living room. Newer furnace. Breakers. Garage has hydro, service door, extra storage in rafters and a workbench.The back yard has lots of space for a garden, the kids and a dog or 2 so privacy is not an issue. The riding mower can stay. Pride of ownership shows here and so affordable ... at $399900.00
Location
Province ON
County Oxford
Community Tillsonburg
Area Oxford
Zoning res
Region Tillsonburg
City Region Tillsonburg
Rooms
Basement Walk-Up, Unfinished
Kitchen 1
Interior
Interior Features Workbench, Water Heater Owned
Cooling Window Unit(s)
Inclusions Fridge/stove, washer/dryer, window dressings, window a/c, riding mower all now on real property, Dryer, Other, RangeHood, Refrigerator, Smoke Detector, Stove, Washer, Window Coverings
Exterior
Exterior Feature Deck
Parking Features Private Double
Garage Spaces 5.0
Pool None
Roof Type Asphalt Shingle
Lot Frontage 66.0
Lot Depth 320.0
Exposure East
Total Parking Spaces 5
Building
Foundation Concrete, Concrete Block
New Construction false
Others
Senior Community Yes
Security Features Smoke Detector

