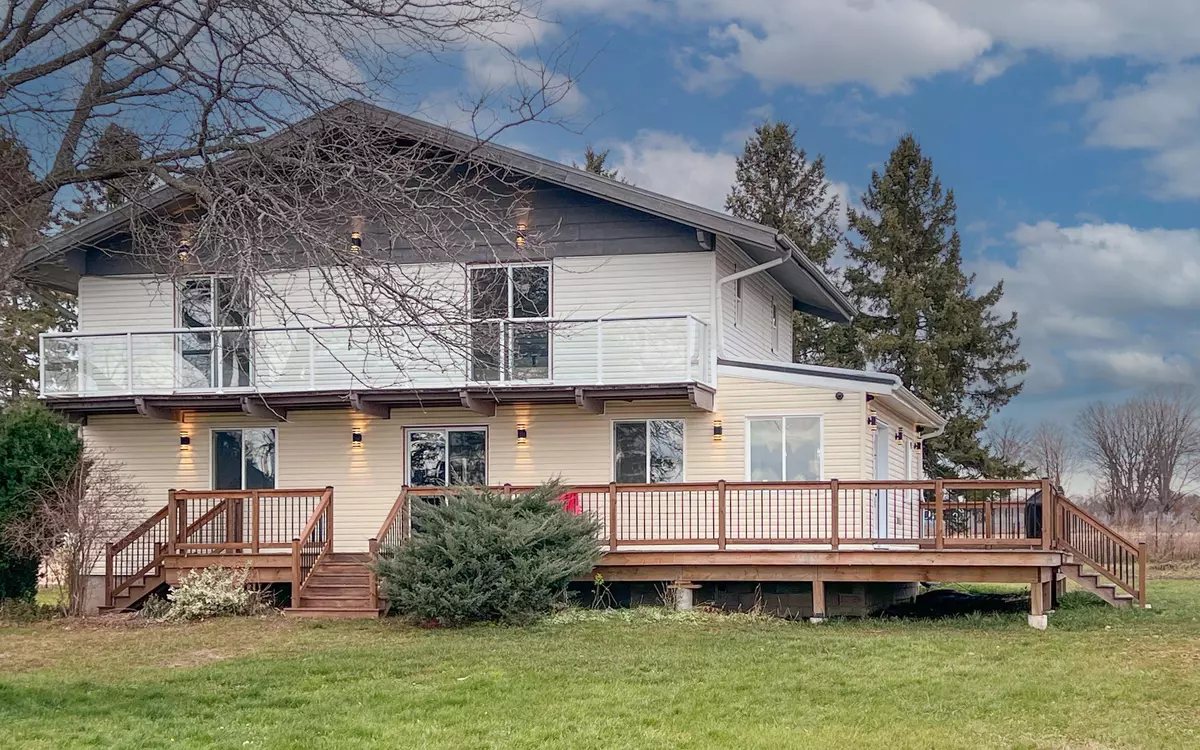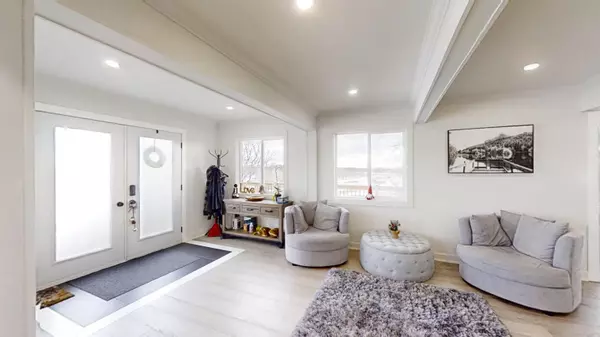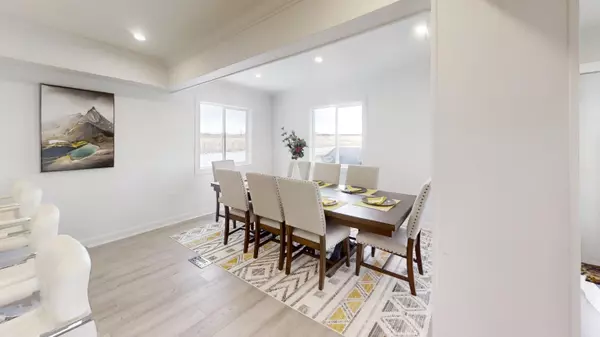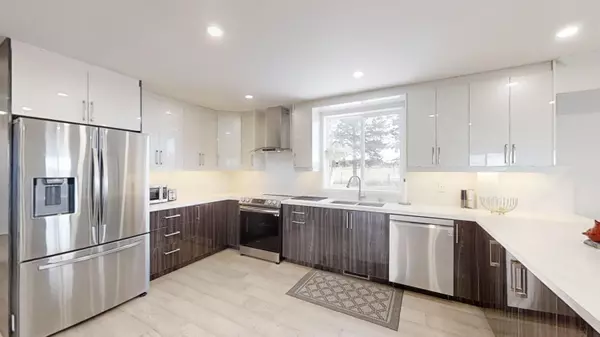4303 Highway 35 N/A N Clarington, ON L1B 1L9
3 Beds
3 Baths
10 Acres Lot
UPDATED:
12/27/2024 02:22 AM
Key Details
Property Type Single Family Home
Sub Type Detached
Listing Status Active
Purchase Type For Lease
MLS Listing ID E11886040
Style 2-Storey
Bedrooms 3
Lot Size 10.000 Acres
Property Description
Location
Province ON
County Durham
Community Orono
Area Durham
Region Orono
City Region Orono
Rooms
Family Room Yes
Basement Other
Kitchen 1
Interior
Interior Features Carpet Free
Cooling Central Air
Fireplace No
Heat Source Gas
Exterior
Exterior Feature Deck, Lighting
Parking Features Available, Other, Front Yard Parking
Garage Spaces 2.0
Pool None
View Orchard, Trees/Woods, Garden, Clear
Roof Type Asphalt Shingle
Lot Depth 1272.34
Total Parking Spaces 2
Building
Unit Features Other,Clear View,Part Cleared,Level
Foundation Block
Others
Security Features Alarm System,Carbon Monoxide Detectors,Security System,Smoke Detector





