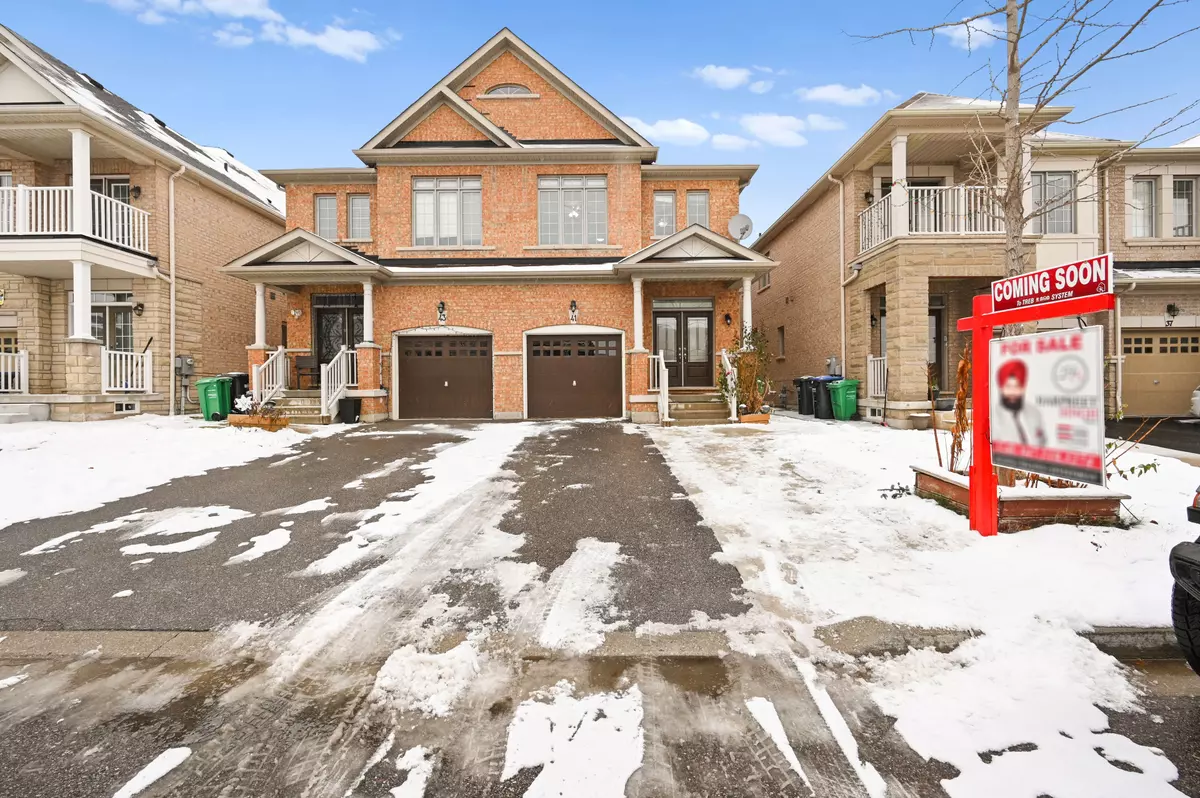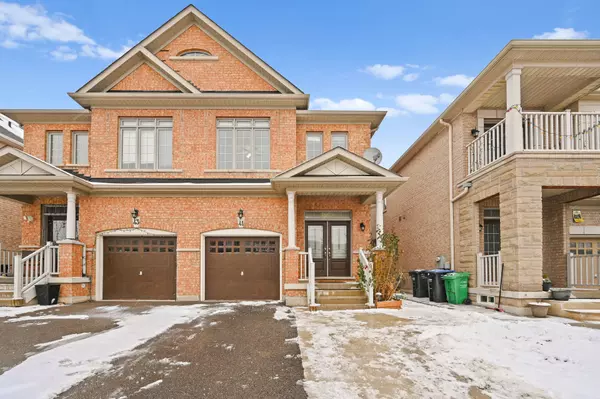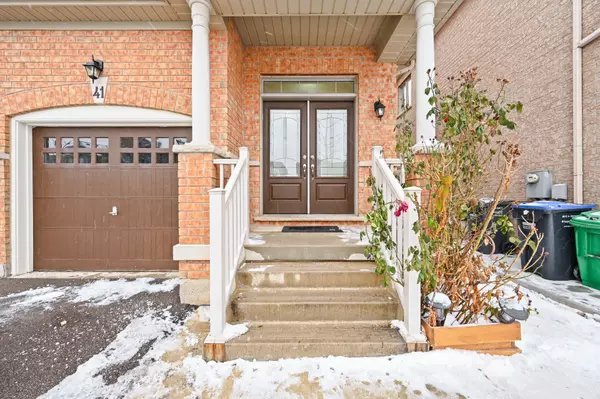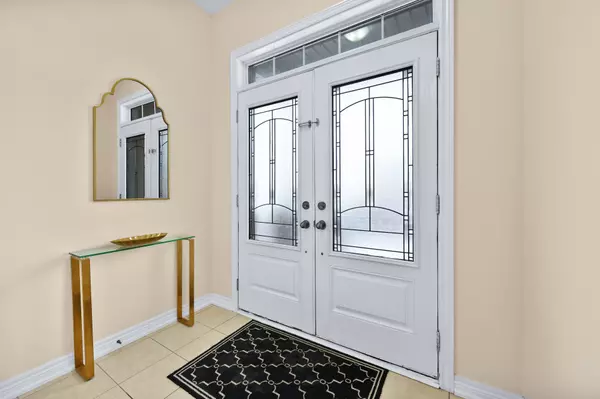REQUEST A TOUR If you would like to see this home without being there in person, select the "Virtual Tour" option and your agent will contact you to discuss available opportunities.
In-PersonVirtual Tour
$ 1,099,000
Est. payment /mo
Active
41 Speedwell ST Brampton, ON L6X 0R8
3 Beds
4 Baths
UPDATED:
12/22/2024 05:49 PM
Key Details
Property Type Single Family Home
Sub Type Semi-Detached
Listing Status Active
Purchase Type For Sale
MLS Listing ID W11885783
Style 2-Storey
Bedrooms 3
Annual Tax Amount $5,144
Tax Year 2023
Property Description
Excellent Opportunity to Buy House In Prestigious Credit Valley Area In Brampton! Ideal! This Beautiful Semi-Detached House is having all you need in a dream house. Spacious layout with big sun filled windows 2000 Sq-ft 3 bedroom + Den , Laundry om Second Floor, Breakfast Area W/O To A Backyard, 9 ft ceiling, Garage door Entrance To Home, Oak Hardwood Floor on Main & Oak Staircase .!! Primary Bedroom W/Walk-in closet & En-suite!! All Spacious Bedrooms W/Large Windows!. Walk In Distance From Credit Valley Ravine, McClure Public School, Spring Brook School, D.S.S School, Public Transit . Double Door Entry , Separate Living , Dining & Family Basement; Sep Ent From Builder , basement was lately rented for 1600. Beautifully Landscaped.
Location
Province ON
County Peel
Community Credit Valley
Area Peel
Region Credit Valley
City Region Credit Valley
Rooms
Family Room Yes
Basement Apartment
Kitchen 2
Separate Den/Office 2
Interior
Interior Features None
Cooling Central Air
Fireplace Yes
Heat Source Gas
Exterior
Parking Features Private
Garage Spaces 4.0
Pool None
Roof Type Shingles
Lot Depth 101.71
Total Parking Spaces 5
Building
Foundation Concrete
Listed by ROYAL LEPAGE FLOWER CITY REALTY





