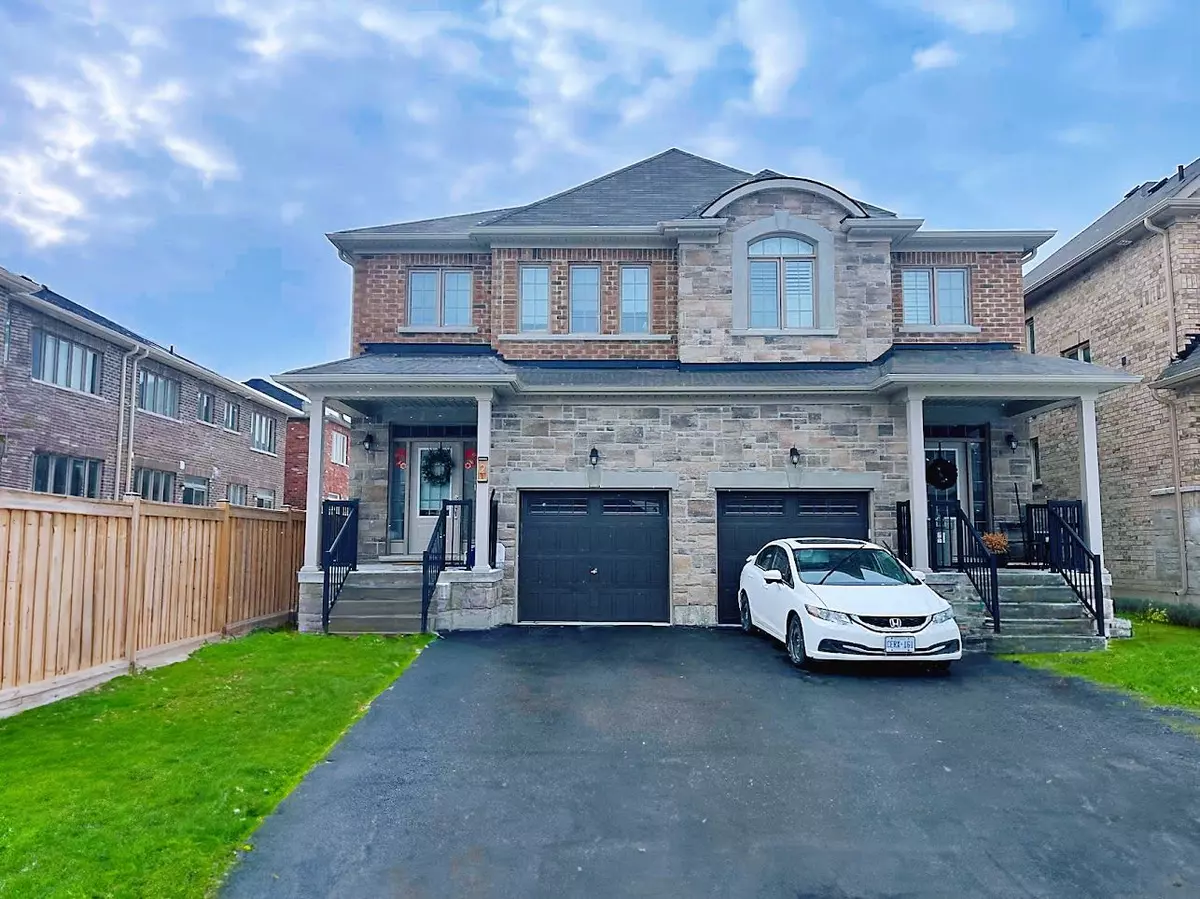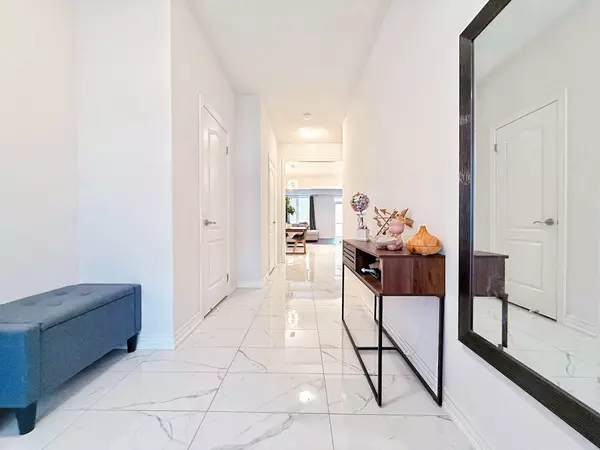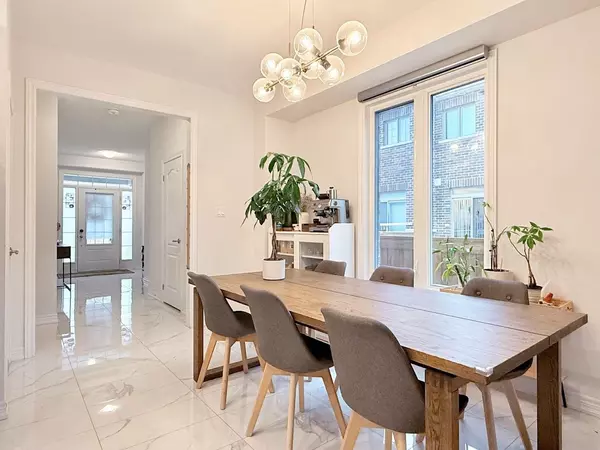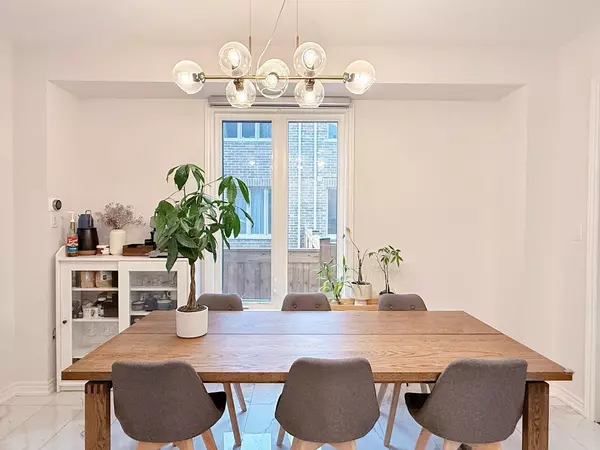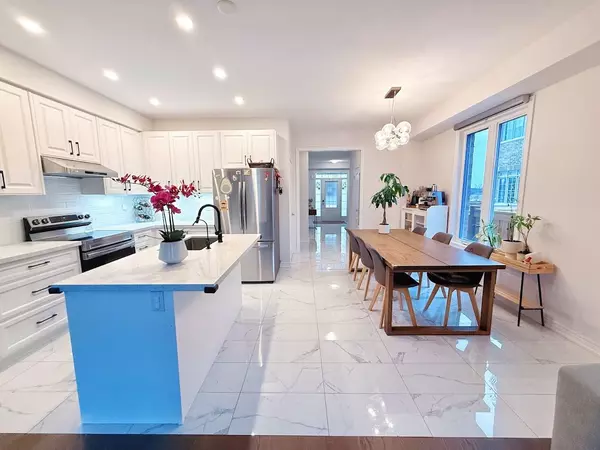REQUEST A TOUR If you would like to see this home without being there in person, select the "Virtual Tour" option and your agent will contact you to discuss available opportunities.
In-PersonVirtual Tour
$ 985,000
Est. payment /mo
Active
2 Frederick Taylor WAY W East Gwillimbury, ON L0G 1M0
3 Beds
3 Baths
UPDATED:
12/08/2024 02:50 PM
Key Details
Property Type Single Family Home
Sub Type Semi-Detached
Listing Status Active
Purchase Type For Sale
Approx. Sqft 1500-2000
MLS Listing ID N11885707
Style 2-Storey
Bedrooms 3
Annual Tax Amount $4,631
Tax Year 2024
Property Description
Welcome To 2 Frederick Taylor Way in the Heart of Mount Albert. 3 years old semi-detached house, spacious between neighbor's houses and more visitor parking allowed on the road. Thousands Of Dollars On Upgrades. 5" Wide Strip, Hardwood Floor In The Great Room, Dining Room And Stairs. Open Concept Main Floor, Upgraded Marble Fireplace In The Great Room. Centre Island With Quartz Countertop, Pot Lights, Tile Floor, Slow Moving Extended Height Upper Kitchen Cabinets, Pots & Pans Drawer In The Kitchen. Stainless Steel Appliances All With Smart Connectivity, Gas Stove, Filtered Water, Upgraded Kitchen Sink. Stunning 3 Bedrooms On The 2nd Floor. Spacious Primary Bedroom With Walk-In Closet And 5Pc Ensuite Bathroom Includes Quartz Vanity, Glass Shower, Contains Large Windows. 2nd And 3rd Bedroom With Separate Closets And Access To 4pc Main Bath Includes Quartz Vanity. Hassle-Free 2nd Floor Laundry Room With Sink. Upgraded Berber Carpet. Steps To Schools, Parks & Trails, Restaurants. Minutes To HWY 404 & GO Train.
Location
Province ON
County York
Community Mt Albert
Area York
Region Mt Albert
City Region Mt Albert
Rooms
Family Room Yes
Basement Unfinished
Kitchen 1
Interior
Interior Features Built-In Oven, Water Purifier
Cooling Central Air
Fireplace Yes
Heat Source Gas
Exterior
Parking Features Private
Garage Spaces 2.0
Pool None
Roof Type Asphalt Shingle
Lot Depth 98.43
Total Parking Spaces 3
Building
Foundation Concrete
Listed by HOMECOMFORT REALTY INC.

