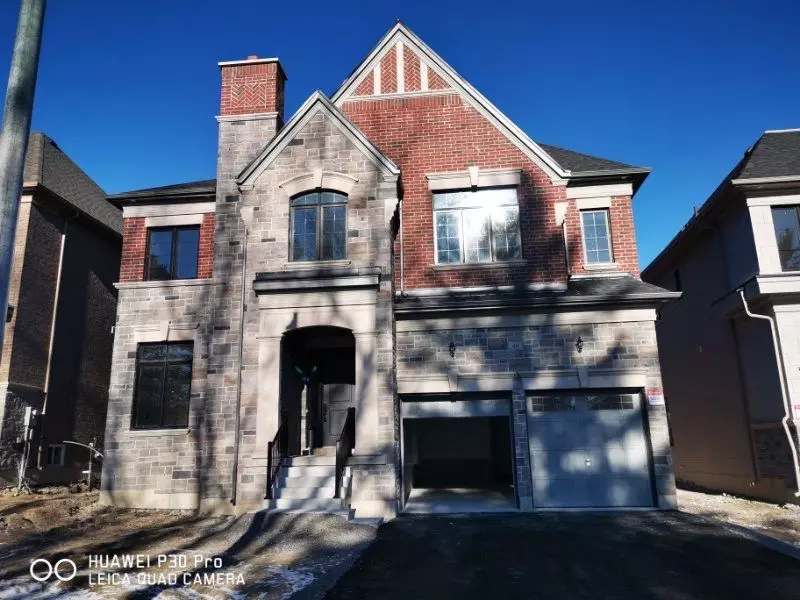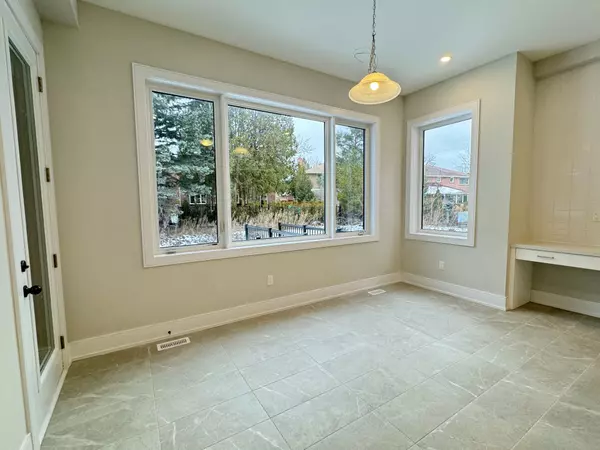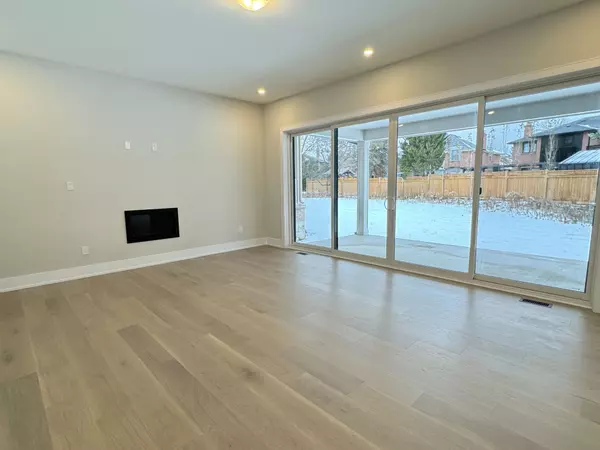REQUEST A TOUR If you would like to see this home without being there in person, select the "Virtual Tour" option and your advisor will contact you to discuss available opportunities.
In-PersonVirtual Tour
$ 6,500
Est. payment /mo
Active
48 John Bradbury CT Aurora, ON L4G 4C6
4 Beds
4 Baths
UPDATED:
12/09/2024 03:44 AM
Key Details
Property Type Single Family Home
Sub Type Detached
Listing Status Active
Purchase Type For Lease
Approx. Sqft 3500-5000
MLS Listing ID N11885620
Style 2-Storey
Bedrooms 4
Property Description
This magnificent, brand-new luxury home in the prestigious Aurora Highlands offers an unparalleled living experience. With over 4000sq. ft. of elegant living space, this executive two-story residence features 4 generously sized bedrooms and a Media room, making it ideal for families who value comfort and privacy. The home boasts a sprawling Loggia and backyard perfect for entertaining and serene relaxation. 5 mins away from Metro, 7 minutes from top-tiered St. Andrew's College and St. Anne's School. easy access to Aurora's downtown, fine dining, and cozy cafes. This home combines modern luxury, family-friendly design, and unbeatable convenience, a Home You Must See!
Location
Province ON
County York
Community Aurora Highlands
Area York
Region Aurora Highlands
City Region Aurora Highlands
Rooms
Family Room Yes
Basement Walk-Up, Unfinished
Kitchen 1
Interior
Interior Features Separate Heating Controls, Carpet Free
Cooling Central Air
Fireplace Yes
Heat Source Gas
Exterior
Parking Features Private
Garage Spaces 4.0
Pool None
Roof Type Asphalt Shingle
Total Parking Spaces 6
Building
Foundation Concrete
Listed by HC REALTY GROUP INC.





