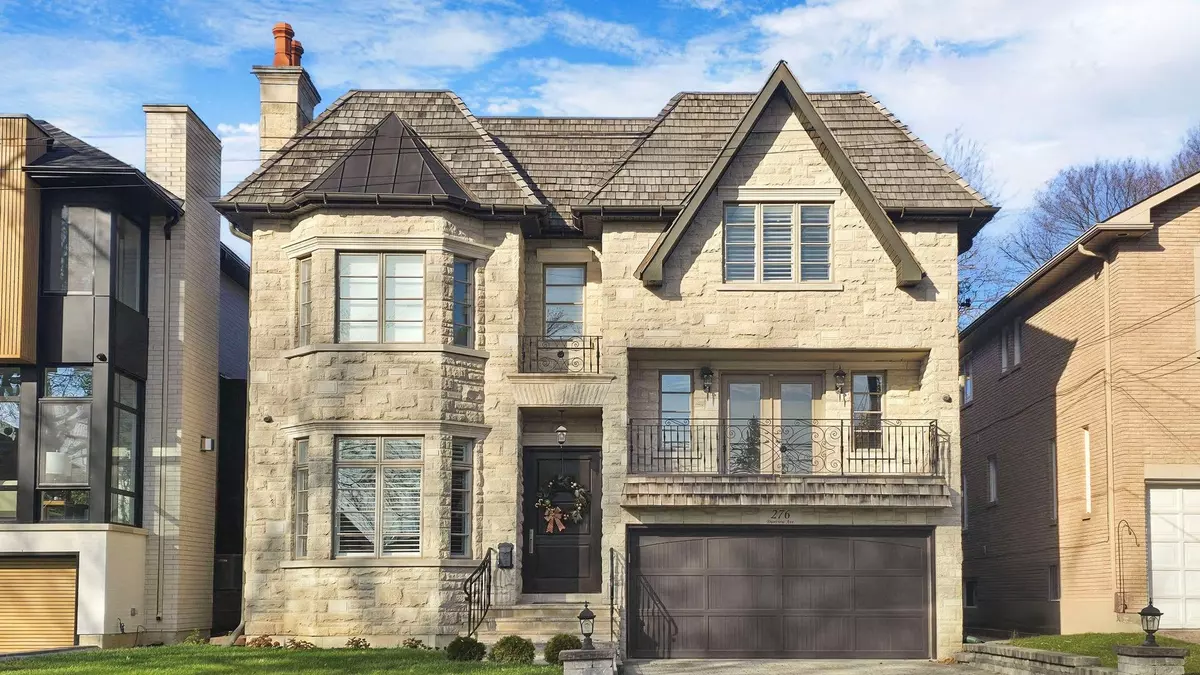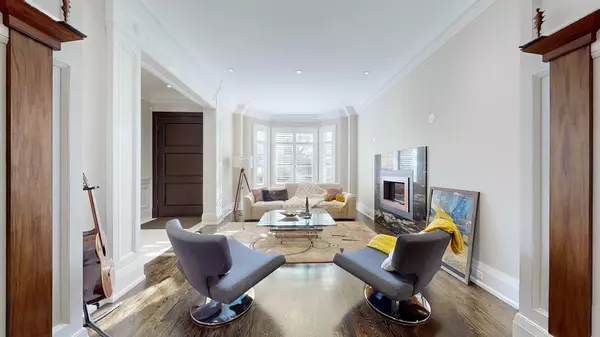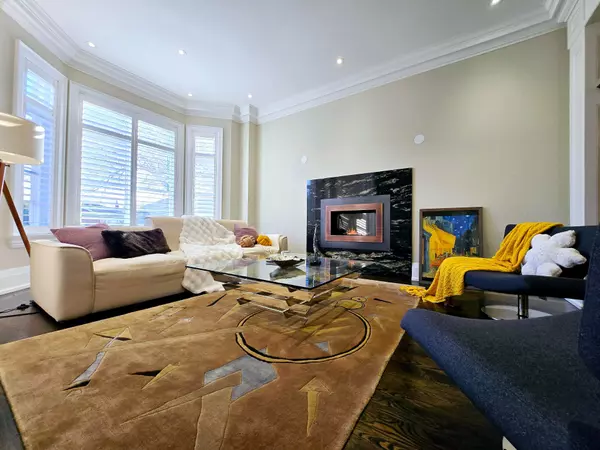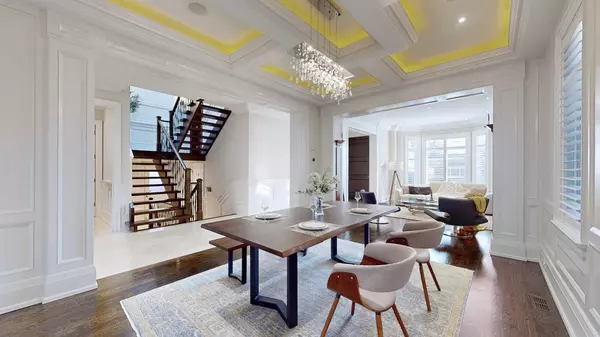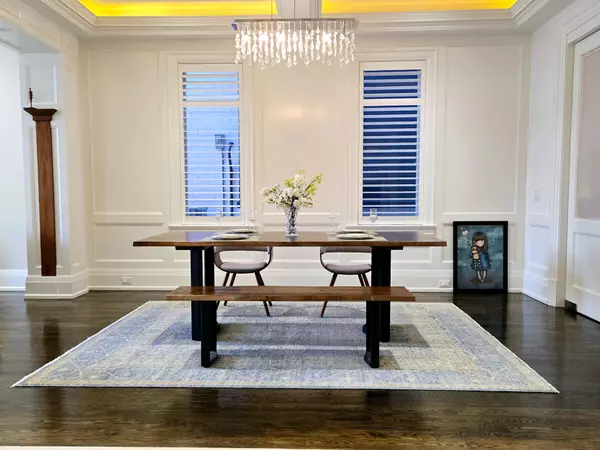276 Dunview AVE Toronto C14, ON M2N 4J5
4 Beds
7 Baths
UPDATED:
12/11/2024 05:51 PM
Key Details
Property Type Single Family Home
Sub Type Detached
Listing Status Active
Purchase Type For Sale
Approx. Sqft 3500-5000
MLS Listing ID C11885517
Style 2-Storey
Bedrooms 4
Annual Tax Amount $17,960
Tax Year 2024
Property Description
Location
Province ON
County Toronto
Community Willowdale East
Area Toronto
Region Willowdale East
City Region Willowdale East
Rooms
Family Room Yes
Basement Finished with Walk-Out
Kitchen 2
Separate Den/Office 2
Interior
Interior Features Water Purifier, Water Softener, Auto Garage Door Remote, Central Vacuum, Intercom, Sauna
Heating Yes
Cooling Central Air
Fireplaces Type Family Room, Living Room, Rec Room
Fireplace Yes
Heat Source Gas
Exterior
Parking Features Private
Garage Spaces 4.0
Pool Above Ground
Roof Type Cedar
Lot Depth 135.8
Total Parking Spaces 6
Building
Foundation Concrete

