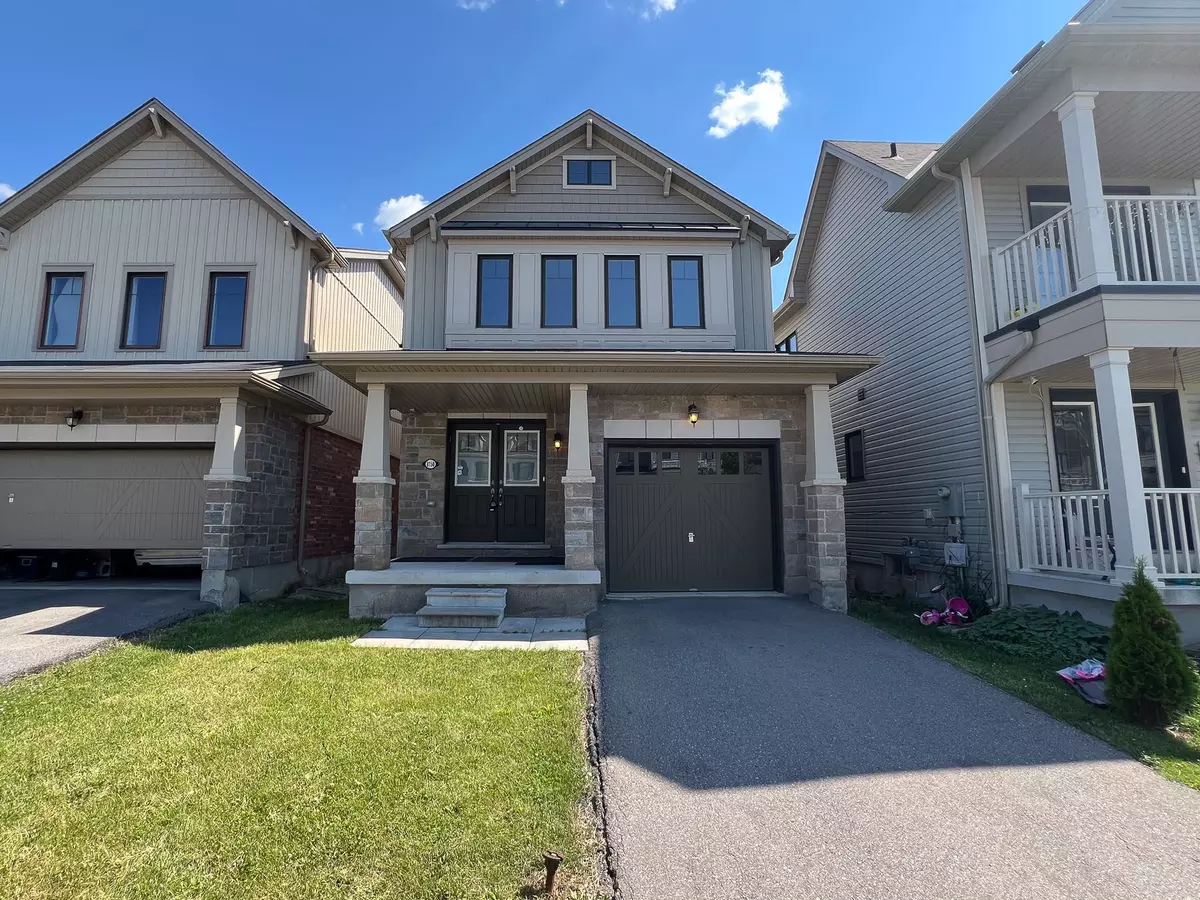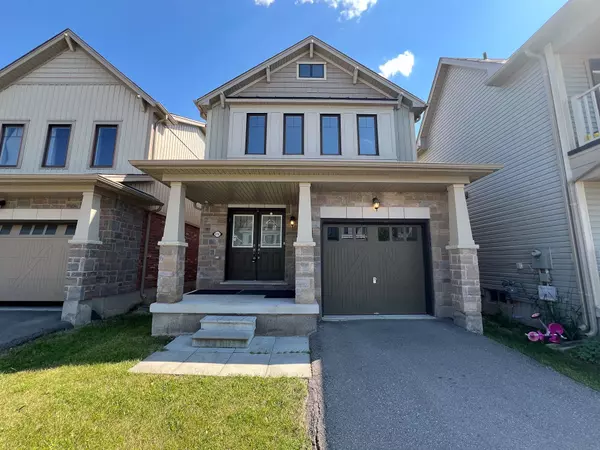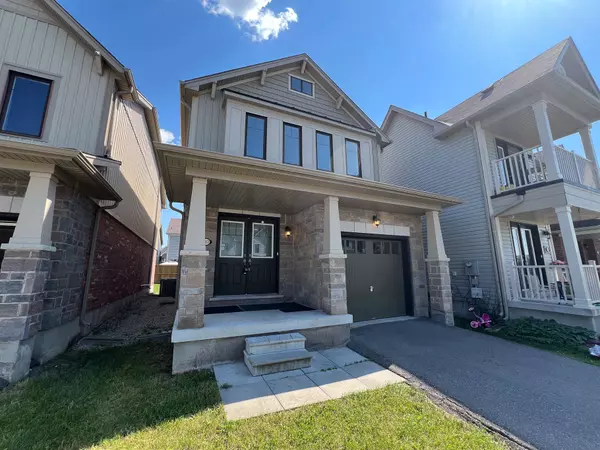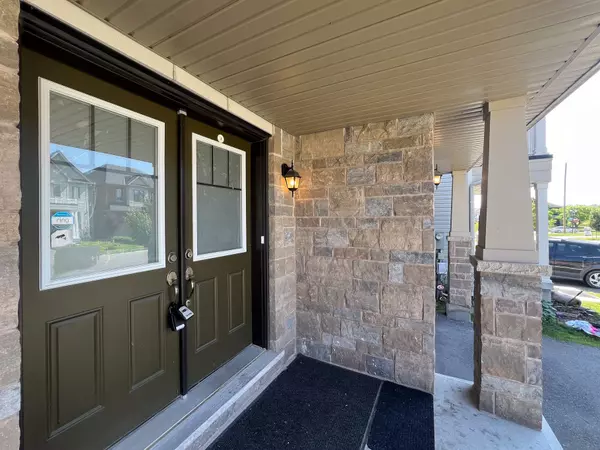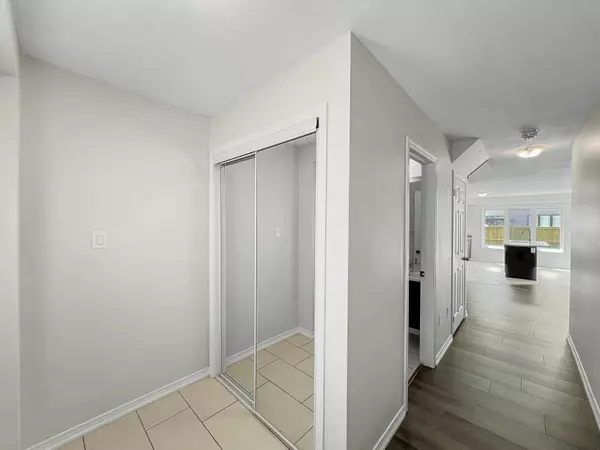REQUEST A TOUR If you would like to see this home without being there in person, select the "Virtual Tour" option and your agent will contact you to discuss available opportunities.
In-PersonVirtual Tour
$ 669,000
Est. payment /mo
Active
8150 Buckeye CRES Niagara Falls, ON L2H 2Y6
3 Beds
3 Baths
UPDATED:
12/30/2024 07:08 PM
Key Details
Property Type Single Family Home
Sub Type Detached
Listing Status Active
Purchase Type For Sale
MLS Listing ID X11885400
Style 2-Storey
Bedrooms 3
Annual Tax Amount $5,177
Tax Year 2023
Property Description
Introducing this exquisite detached home nestled in the coveted neighborhood of Niagara Falls. Step into an airy, light-filled open-concept living space, featuring **brand-new flooring and elegant hardwood stairs**, perfect for creating a welcoming ambiance. The sleek kitchen boasts a stunning island breakfast bar, ideal for casual dining, and seamlessly flows into a tranquil backyard retreat, featuring a charming yard perfect for hosting family gatherings. The luxurious primary bedroom offers a generous layout with a deluxe 4-piece ensuite and an expansive walk-in closet. Two additional bedrooms, totaling three in all, provide ample space for relaxation or productivity. A spacious driveway with a 2-car garage completes this remarkable residence. Ideally situated near parks, trails, shopping, the upcoming Niagara Hospital, premier schools, and major highways. Conveniently close to all amenities, including Costco (3 min drive), Metro (3 min drive), the 401 (4 min drive), and Marineland (12 min drive). Seize the opportunity to make this exceptional property yours schedule your viewing today!
Location
Province ON
County Niagara
Area Niagara
Rooms
Family Room Yes
Basement Unfinished
Kitchen 1
Interior
Interior Features Other
Cooling Central Air
Fireplace No
Heat Source Gas
Exterior
Parking Features Available
Garage Spaces 1.0
Pool None
Roof Type Other
Lot Depth 93.4
Total Parking Spaces 2
Building
Unit Features Public Transit
Foundation Other
Listed by CIRCLE REAL ESTATE

