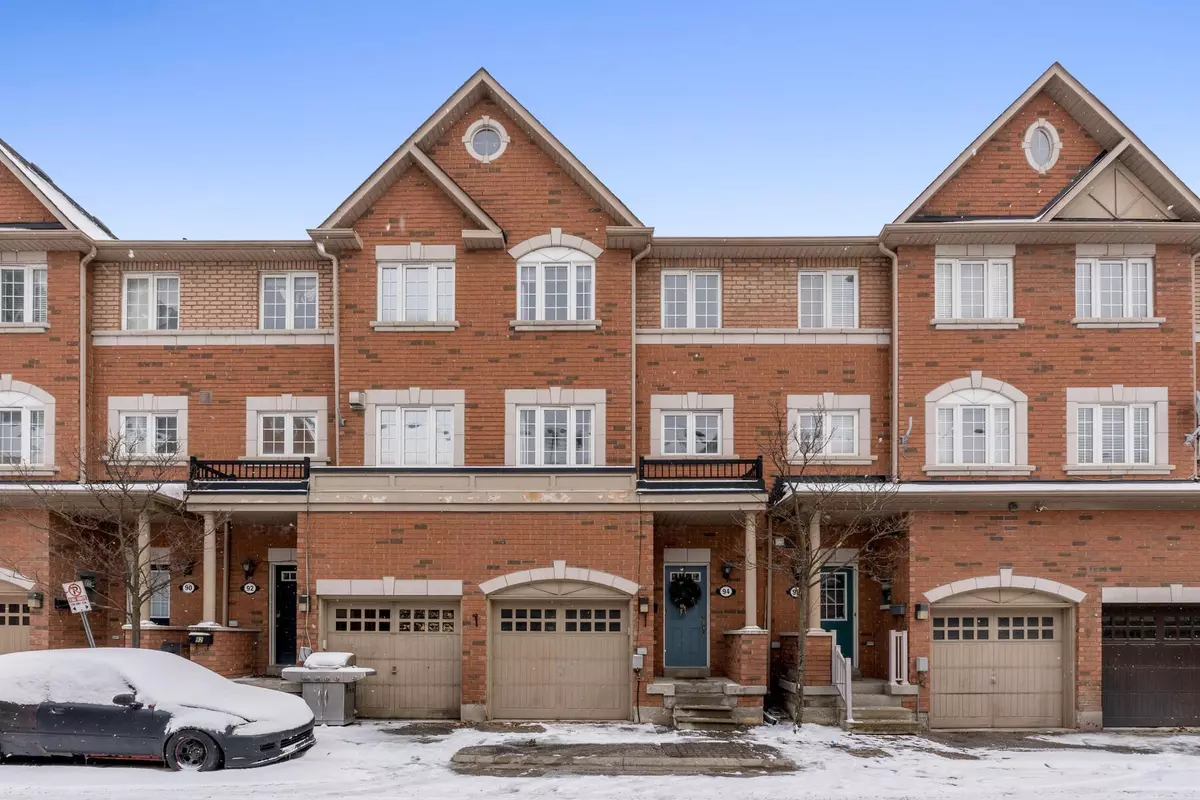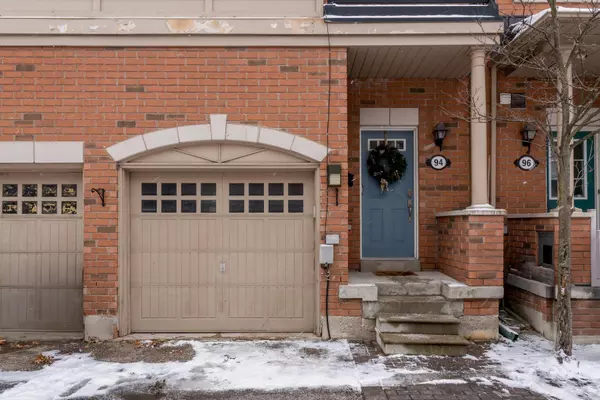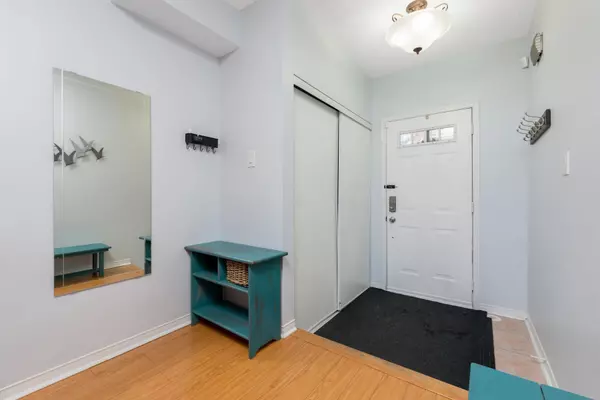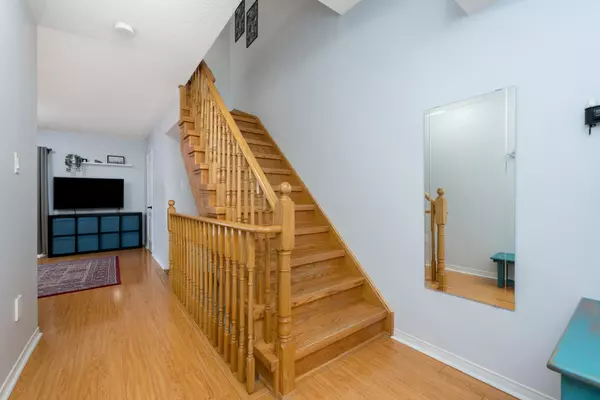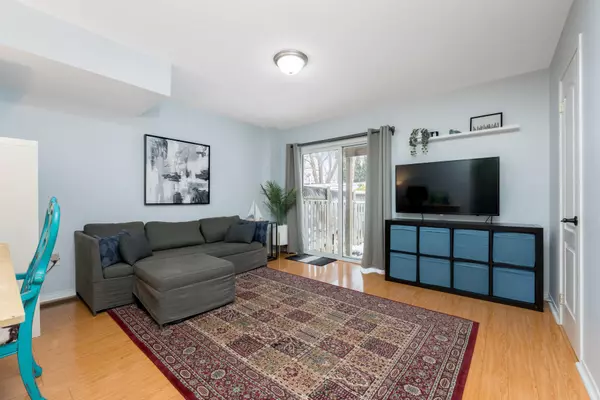REQUEST A TOUR If you would like to see this home without being there in person, select the "Virtual Tour" option and your agent will contact you to discuss available opportunities.
In-PersonVirtual Tour
$ 799,900
Est. payment /mo
Active
94 Elphick LN Toronto W04, ON M9N 4A2
3 Beds
2 Baths
UPDATED:
12/15/2024 10:35 PM
Key Details
Property Type Townhouse
Sub Type Att/Row/Townhouse
Listing Status Active
Purchase Type For Sale
Approx. Sqft 1100-1500
MLS Listing ID W11885210
Style 3-Storey
Bedrooms 3
Annual Tax Amount $4,148
Tax Year 2024
Property Description
Great location in Weston area. Close to all amenities with easy access to Hwy 401. Multiple living spaces with 4 finished levels. Large principle rooms with walk out to deck from kitchen and to covered patio in the backyard from main level. Open concept sunny LR and DR carpet free. Two full washrooms in this home with additional kitchen on basement level. Newer (2020) A/C, D/W, CV and Washer. House painted in 2020.
Location
Province ON
County Toronto
Community Weston
Area Toronto
Region Weston
City Region Weston
Rooms
Family Room Yes
Basement Finished
Kitchen 2
Interior
Interior Features Sump Pump, Water Heater, Auto Garage Door Remote, Central Vacuum
Cooling Central Air
Fireplace No
Heat Source Gas
Exterior
Exterior Feature Deck
Parking Features None
Garage Spaces 1.0
Pool None
Roof Type Asphalt Shingle
Lot Depth 67.98
Total Parking Spaces 2
Building
Foundation Poured Concrete
Listed by EXP REALTY

