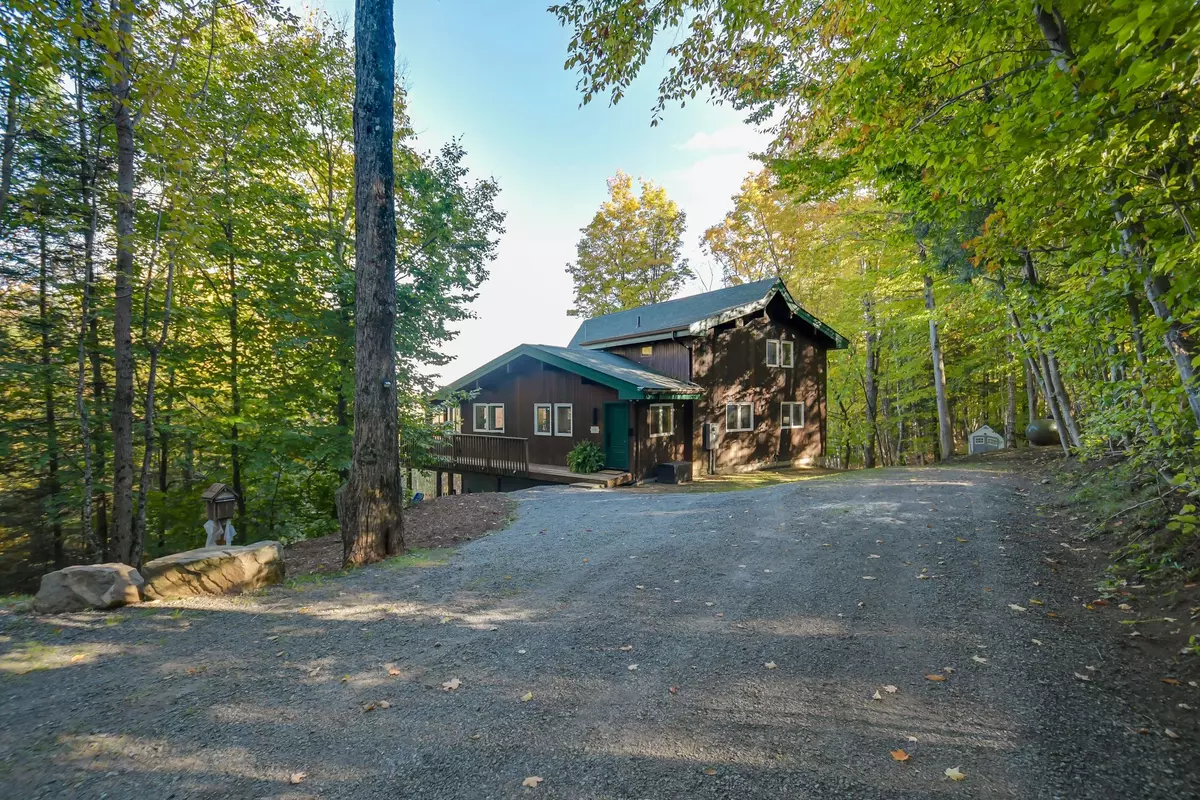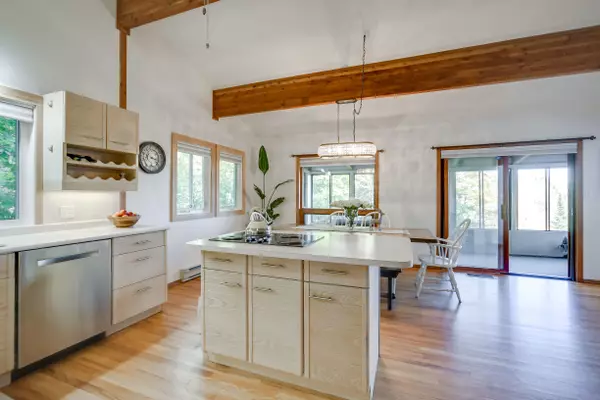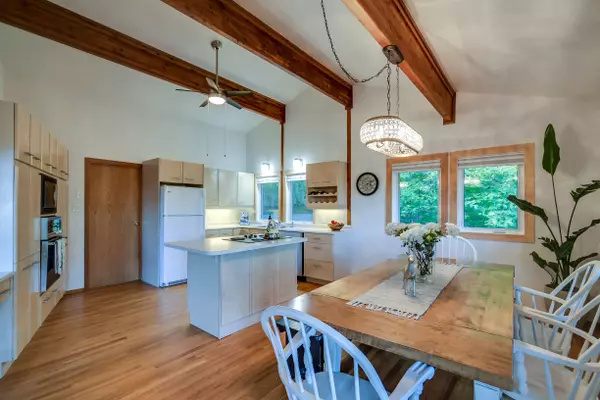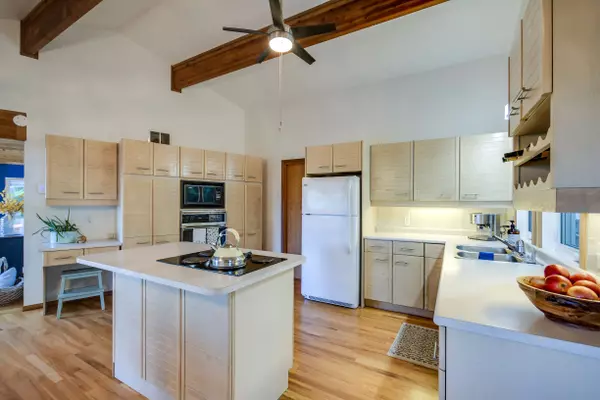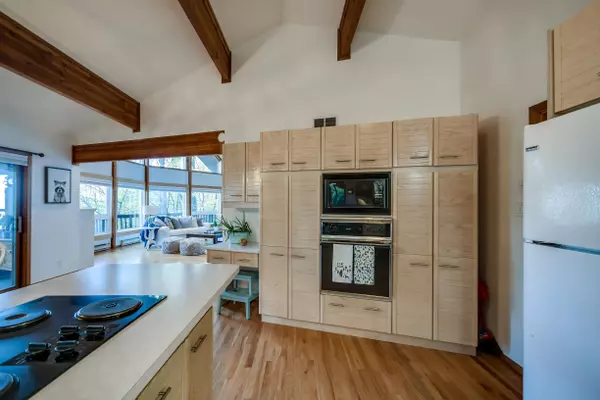1033 Point Ideal RD Lake Of Bays, ON P0A 1H0
4 Beds
3 Baths
UPDATED:
12/28/2024 08:48 PM
Key Details
Property Type Single Family Home
Sub Type Detached
Listing Status Active
Purchase Type For Sale
Approx. Sqft 1500-2000
MLS Listing ID X11885092
Style 1 1/2 Storey
Bedrooms 4
Annual Tax Amount $2,547
Tax Year 2024
Property Description
Location
Province ON
County Muskoka
Community Franklin
Area Muskoka
Region Franklin
City Region Franklin
Rooms
Family Room Yes
Basement Finished, Finished with Walk-Out
Kitchen 1
Interior
Interior Features Built-In Oven, Central Vacuum, In-Law Capability, Workbench
Cooling Wall Unit(s)
Fireplaces Type Pellet Stove
Fireplace Yes
Heat Source Propane
Exterior
Exterior Feature Porch, Year Round Living, Privacy
Parking Features Private Double
Garage Spaces 6.0
Pool None
View Trees/Woods, Clear
Roof Type Asphalt Shingle
Topography Flat,Rolling,Sloping,Wooded/Treed
Lot Depth 4.96
Total Parking Spaces 6
Building
Unit Features Wooded/Treed,Clear View
Foundation Concrete Block

