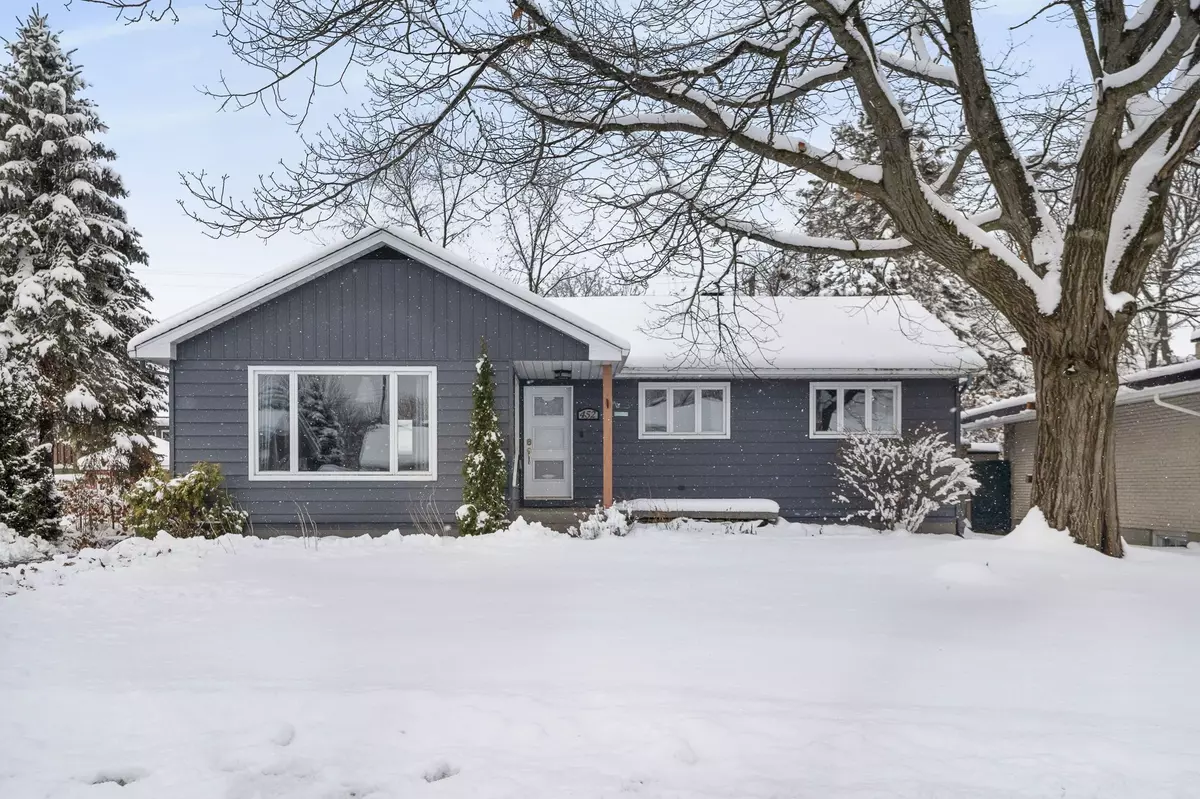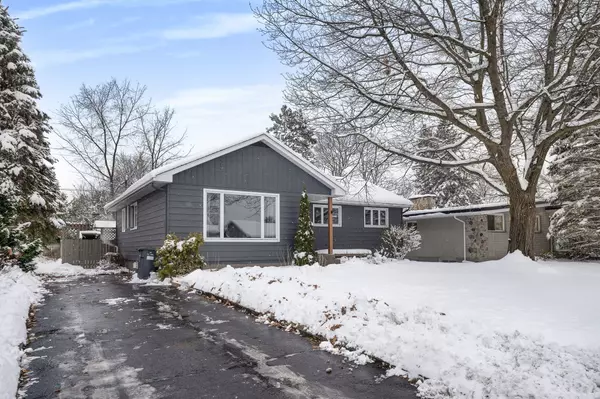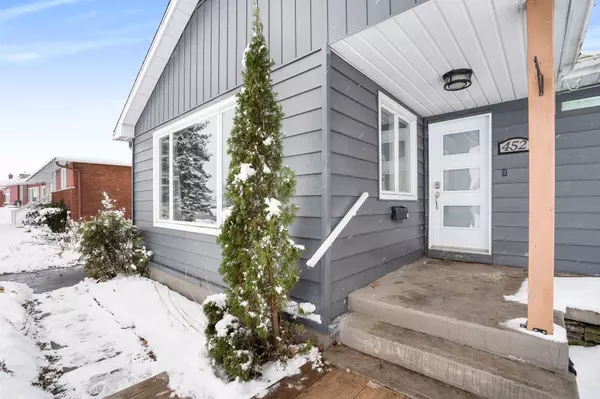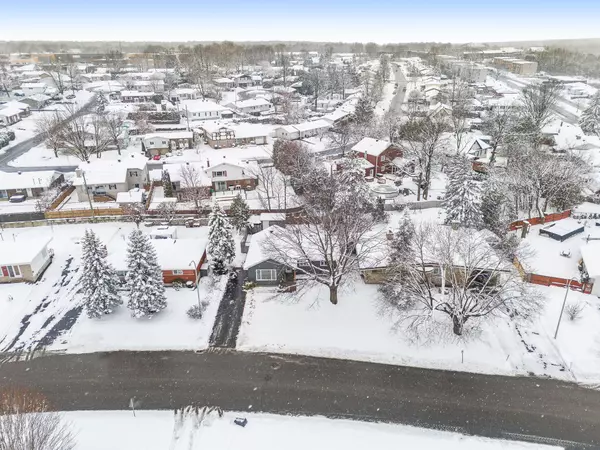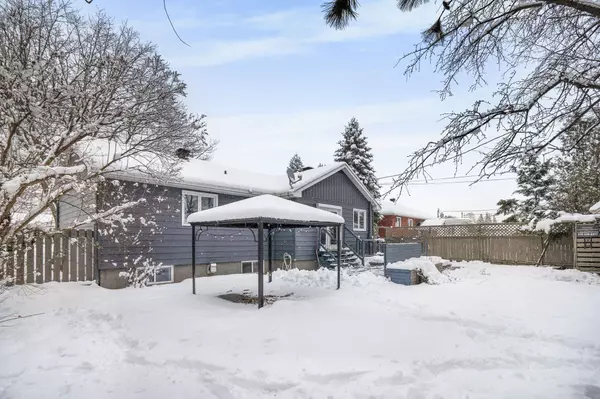REQUEST A TOUR If you would like to see this home without being there in person, select the "Virtual Tour" option and your agent will contact you to discuss available opportunities.
In-PersonVirtual Tour
$ 449,900
Est. payment /mo
Active
452 Cecile BLVD Hawkesbury, ON K6A 1N9
3 Beds
2 Baths
UPDATED:
12/27/2024 09:19 PM
Key Details
Property Type Single Family Home
Sub Type Detached
Listing Status Active
Purchase Type For Sale
MLS Listing ID X11884953
Style Bungalow
Bedrooms 3
Annual Tax Amount $3,133
Tax Year 2024
Property Description
BUNGALOW - HAWKESBURY. Welcome to this 5-Bedroom Family Home in the Heart of Hawkesbury, a dream home! This spacious 5-bedroom bungalow is perfectly situated in the heart of Hawkesbury, offering convenience and charm and located near all amenities and schools. Boasting 3 large bedrooms on the main floor, this property is ideal for families of all sizes. Step inside to discover a open-concept living space, perfect for entertaining or enjoying quality time with loved ones. The kitchen, dining, and living areas flow seamlessly, creating a warm and inviting atmosphere. The main bathroom is thoughtfully designed with a his-and-hers sink, simplifying your morning routines. The fully finished basement offers a storage room, a family room with fireplace centerpiece, a full bathroom with a relaxing ceramic shower and two additional bedrooms. Outdoor living at its finest awaits you in the private fenced-in yard! Enjoy summer gatherings on the expansive 14 x 24 deck, relax in the adjacent gazebo, and let the kids' imaginations run wild in their very own playhouse. The shed offers ample storage for tools and outdoor equipment. This property truly has it all! Don't miss out on the opportunity to call this gem your new home. Contact us today to schedule your private showing! Immediate possession available. 24hrs irrevocable on all offers.
Location
Province ON
County Prescott And Russell
Community 612 - Hawkesbury
Area Prescott And Russell
Region 612 - Hawkesbury
City Region 612 - Hawkesbury
Rooms
Family Room Yes
Basement Finished, Full
Kitchen 1
Separate Den/Office 2
Interior
Interior Features Water Heater Owned, Primary Bedroom - Main Floor, Central Vacuum
Cooling Central Air
Fireplaces Type Electric, Natural Gas
Fireplace Yes
Heat Source Gas
Exterior
Parking Features Private
Garage Spaces 4.0
Pool None
Roof Type Asphalt Shingle
Lot Depth 100.02
Total Parking Spaces 4
Building
Foundation Block
Listed by EXIT REALTY MATRIX

