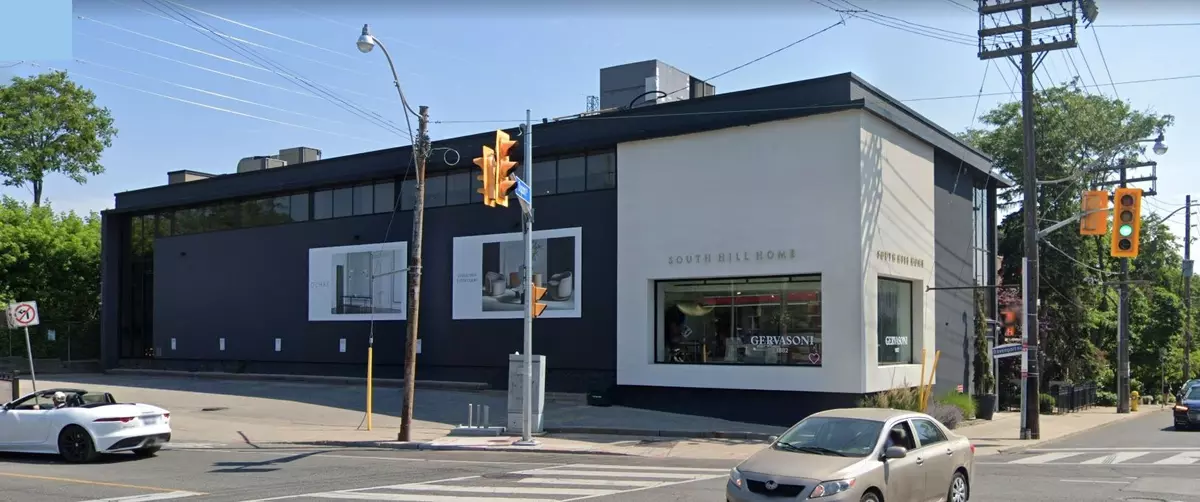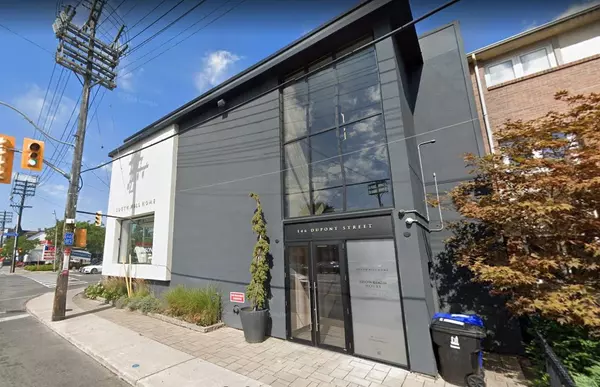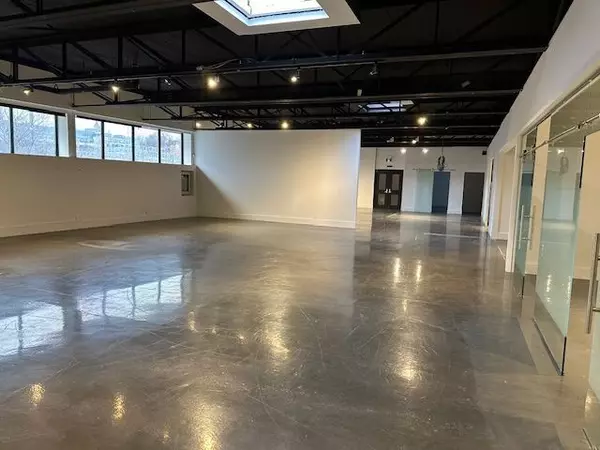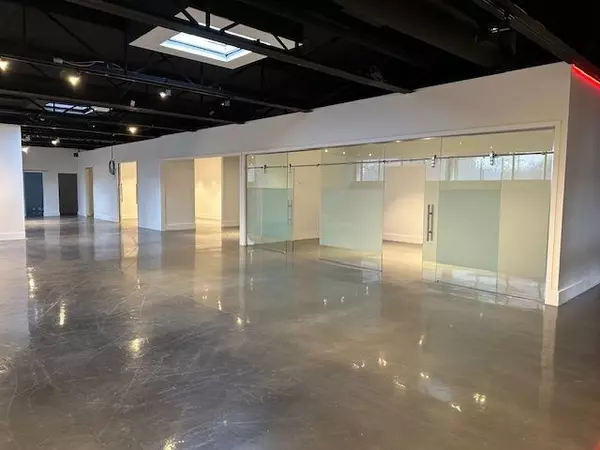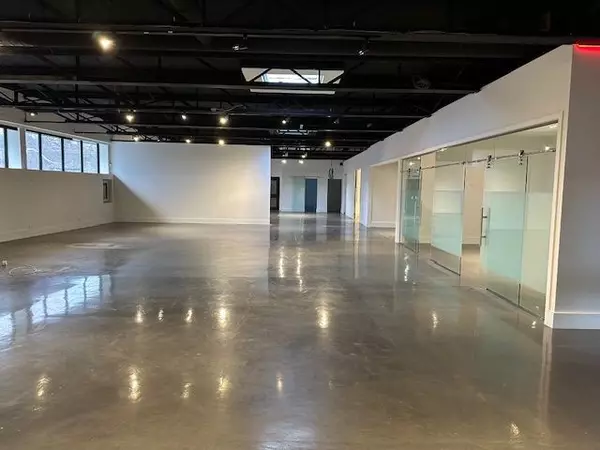REQUEST A TOUR If you would like to see this home without being there in person, select the "Virtual Tour" option and your agent will contact you to discuss available opportunities.
In-PersonVirtual Tour
$ 52
Est. payment /mo
Active
146 Dupont ST #201B Toronto C02, ON M5R 1V2
4,600 SqFt
UPDATED:
12/06/2024 08:48 PM
Key Details
Property Type Commercial
Sub Type Commercial Retail
Listing Status Active
Purchase Type For Lease
Square Footage 4,600 sqft
Price per Sqft $0
MLS Listing ID C11884747
Annual Tax Amount $12
Tax Year 2024
Property Description
AMAZING 2nd Floor Retail-Showroom-Professional-Institutional-Office Space In Landmark Building. Unique Open Space With 14' Ceilings & Glass Enclosed Spaces. Large Kitchen. Two Washrooms. In The Annex Close to Yorkville. Subway Is Steps Away. Two Parking Spaces Included. This Space Is Definitely Very COOL ! Please Note: Lease Is SEMI-GROSS With 1st Year's Rent As Base Year & Adjustment Made Every Year Based Upon Increase & Decrease In Property Taxes. Gross Rent Includes Building & HVAC Repairs & Maintenance & Includes All Utilities (Hydro, Gas & Water).
Location
Province ON
County Toronto
Community Annex
Area Toronto
Region Annex
City Region Annex
Interior
Cooling Yes
Exterior
Garage Spaces 2.0
Community Features Subways
Utilities Available Yes
Lot Depth 126.75
Others
Security Features Yes
Listed by HARVEY KALLES REAL ESTATE LTD.

