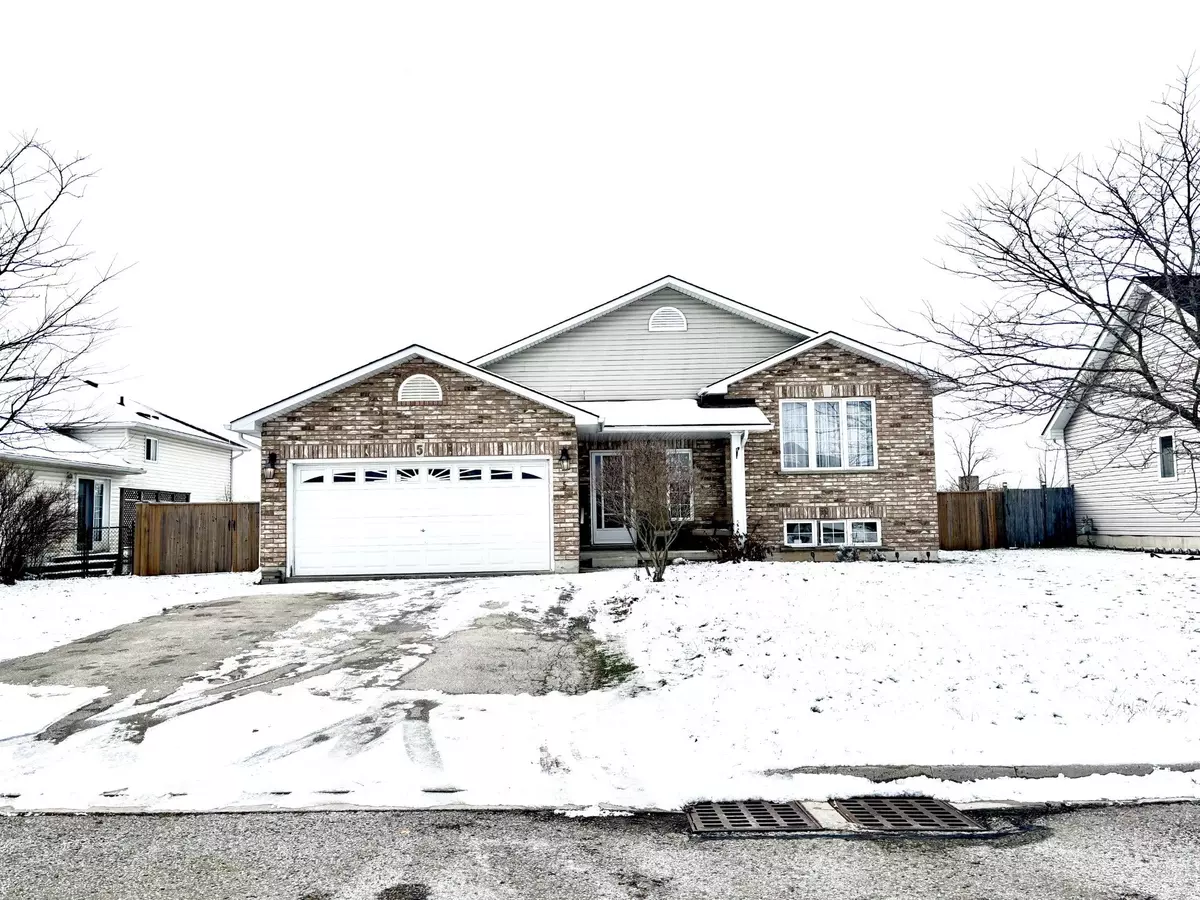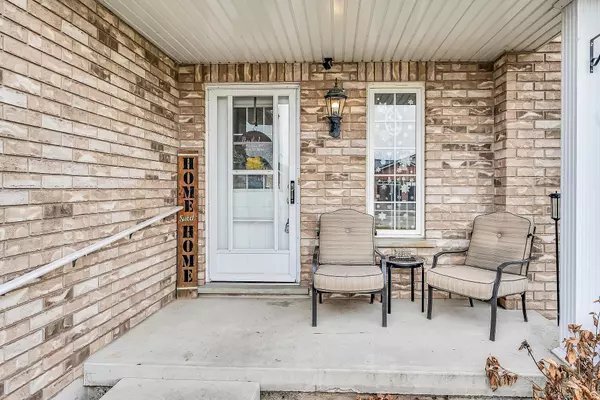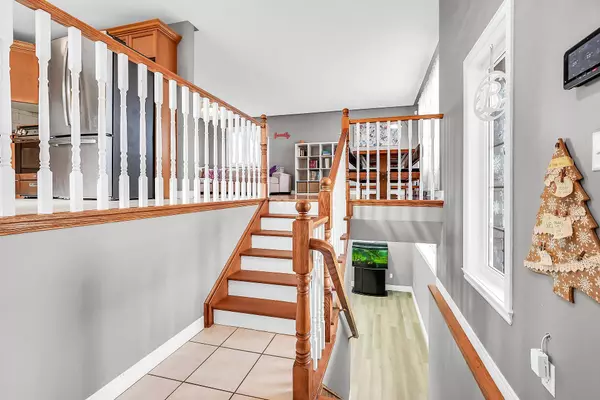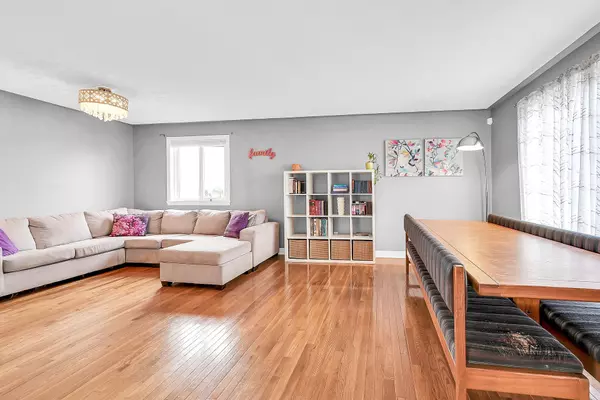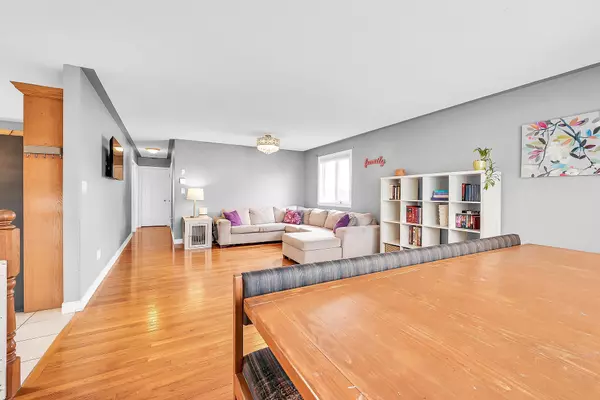REQUEST A TOUR If you would like to see this home without being there in person, select the "Virtual Tour" option and your agent will contact you to discuss available opportunities.
In-PersonVirtual Tour
$ 749,900
Est. payment /mo
Active
5 DONNA DR Haldimand, ON N0A 1H0
3 Beds
2 Baths
UPDATED:
12/09/2024 02:55 PM
Key Details
Property Type Single Family Home
Sub Type Detached
Listing Status Active
Purchase Type For Sale
Approx. Sqft 1100-1500
MLS Listing ID X11884466
Style Bungalow-Raised
Bedrooms 3
Annual Tax Amount $3,672
Tax Year 2024
Property Description
Impressive fully finished 2005 raised bungalow backing onto greenspace in one of Hagersvilles most desirable subdivions, close to all amenities. Offering 2300 square feet of living space this home features a large living room/dining room area with gleaming hardwood floors, classic oak kitchen with patio door walk out to side deck and yard, primary bedroom with ensuite bath, two additional main floor bedrooms plus main 3 pc bath. Downstairs is highlighted by high ceilings, large above grade windows, lots of pot lighting and includes a large rec room, two additional bedrooms, another 3 pc bath plus laundry/storage/utility room. Attached 1.5 car garage, parking for 4 cars, tastefull landscaping and fully fenced yard - ready for a new family to enjoy! In the last five years the seller has updated many areas of the home including: all three bathrooms, finished the basement with all new electrical, drywall, plumbing and trim, replaced the natural gas furnace and central air in 2019, built a new deck on the side of the house - a two tiered deck system with steel gazebo for your entertainment pleasure! Brick exterior and asphalt roof shingles which were replaced in 2017. Fresh paint in 2024 - this home is move in ready, and can offer an immediate closing if needed.
Location
Province ON
County Haldimand
Community Haldimand
Area Haldimand
Region Haldimand
City Region Haldimand
Rooms
Family Room No
Basement Finished
Kitchen 1
Separate Den/Office 2
Interior
Interior Features Auto Garage Door Remote
Cooling Central Air
Fireplace No
Heat Source Gas
Exterior
Parking Features Private Double
Garage Spaces 4.0
Pool None
Roof Type Asphalt Shingle
Lot Depth 144.86
Total Parking Spaces 5
Building
Unit Features Fenced Yard,Hospital,Library,Park,Place Of Worship,Rec./Commun.Centre
Foundation Poured Concrete
Listed by RE/MAX ESCARPMENT REALTY INC.

