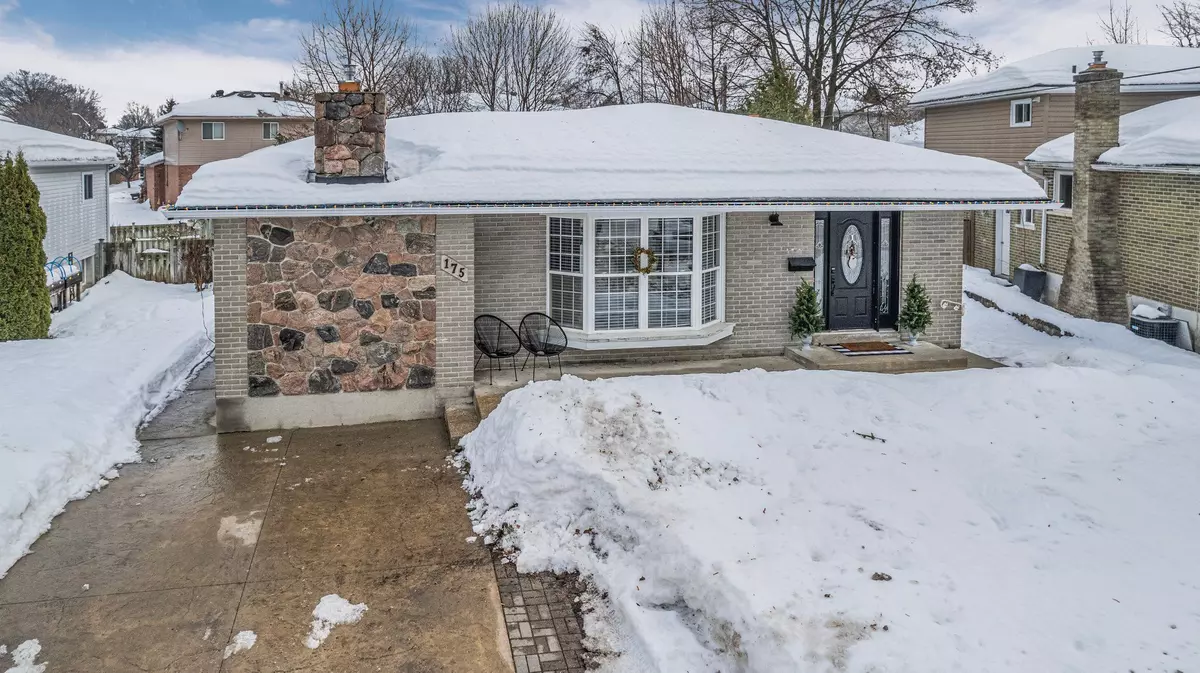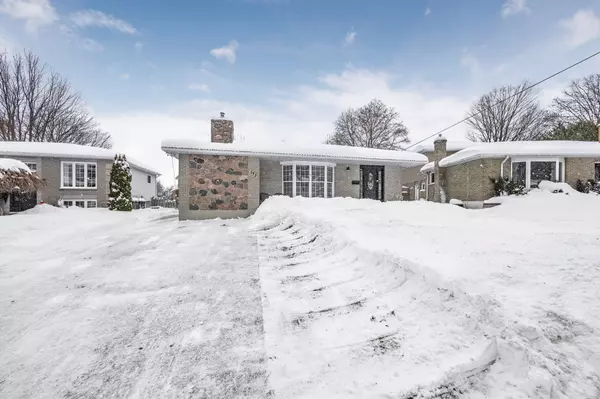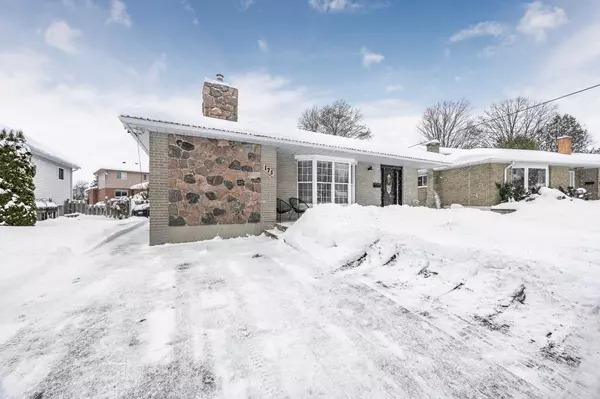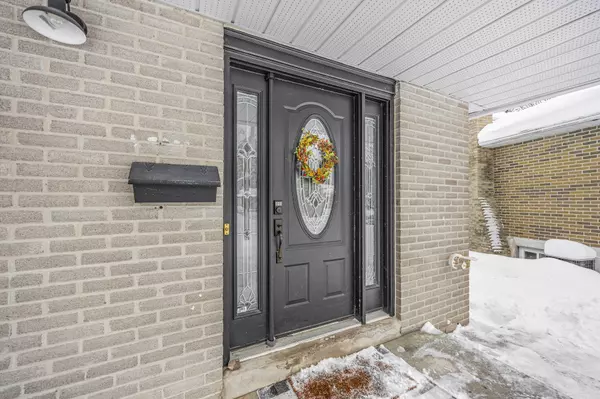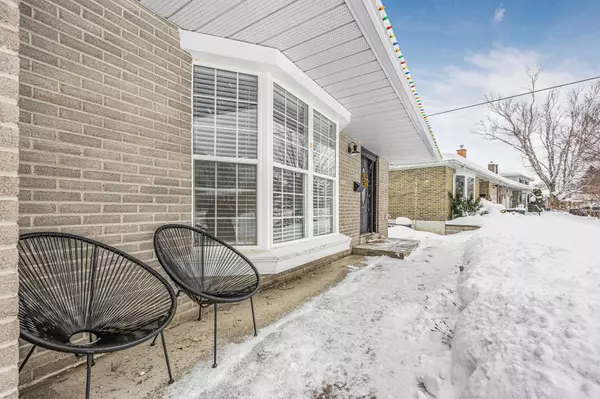175 Woodland DR Midland, ON L4R 4C9
3 Beds
3 Baths
UPDATED:
12/11/2024 06:45 PM
Key Details
Property Type Single Family Home
Sub Type Detached
Listing Status Active
Purchase Type For Sale
Approx. Sqft 1500-2000
MLS Listing ID S11884426
Style Bungalow
Bedrooms 3
Annual Tax Amount $4,407
Tax Year 2024
Property Description
Location
Province ON
County Simcoe
Community Midland
Area Simcoe
Region Midland
City Region Midland
Rooms
Family Room No
Basement Finished
Kitchen 1
Separate Den/Office 1
Interior
Interior Features Primary Bedroom - Main Floor
Cooling Central Air
Fireplaces Type Natural Gas
Fireplace Yes
Heat Source Gas
Exterior
Exterior Feature Deck
Parking Features Private Double
Garage Spaces 2.0
Pool None
Roof Type Asphalt Rolled
Topography Level
Lot Depth 114.43
Total Parking Spaces 2
Building
Unit Features Hospital,Park,School,School Bus Route
Foundation Poured Concrete

