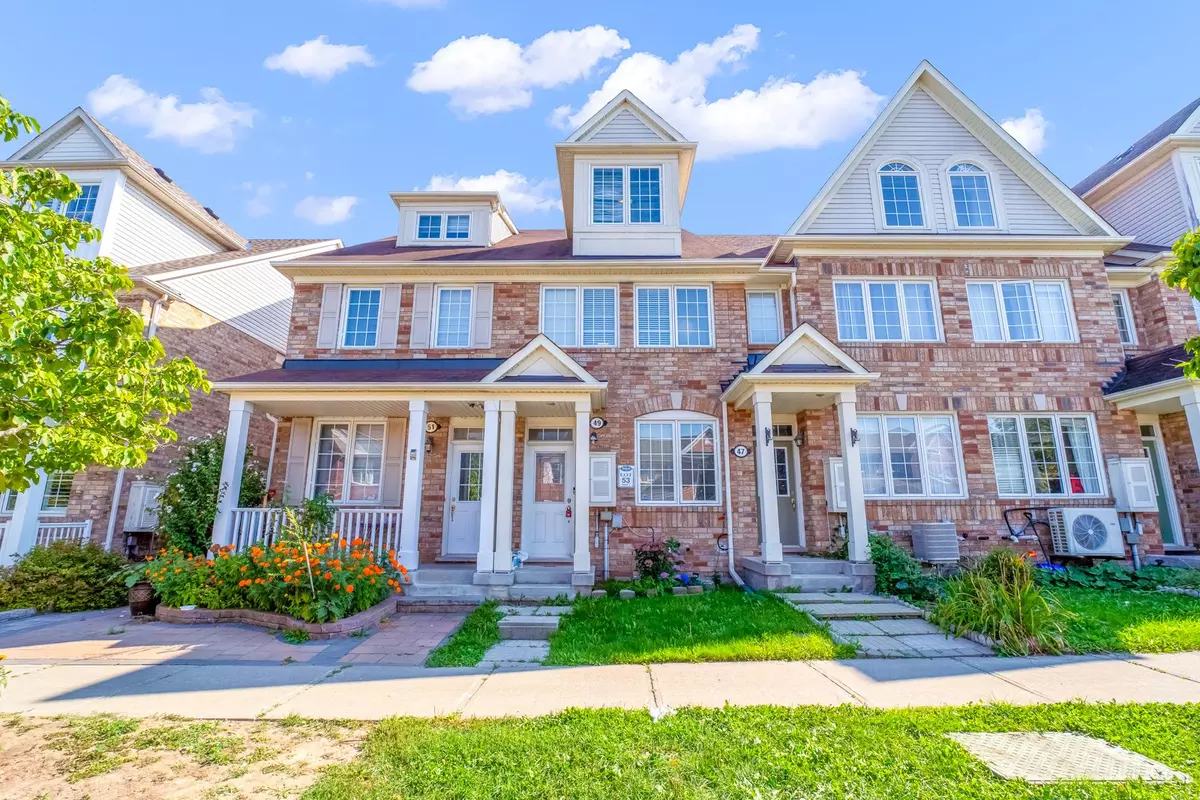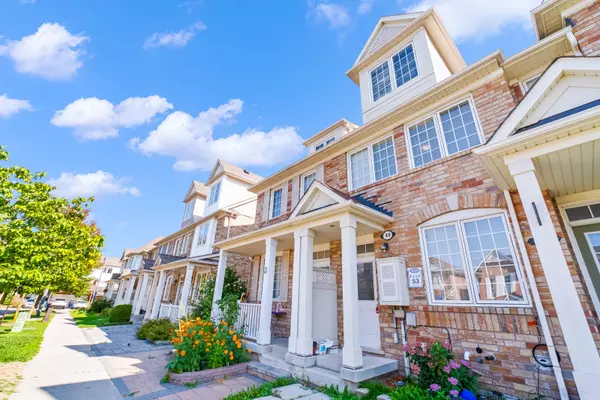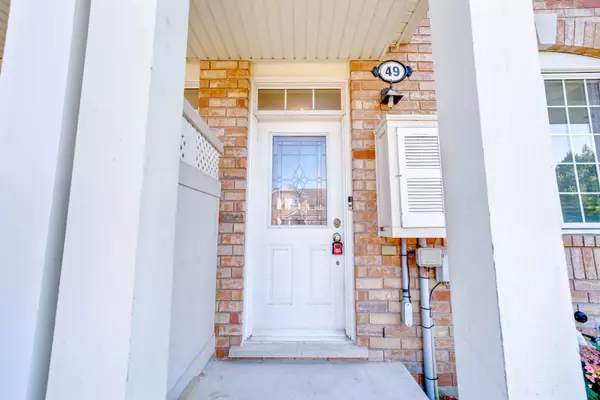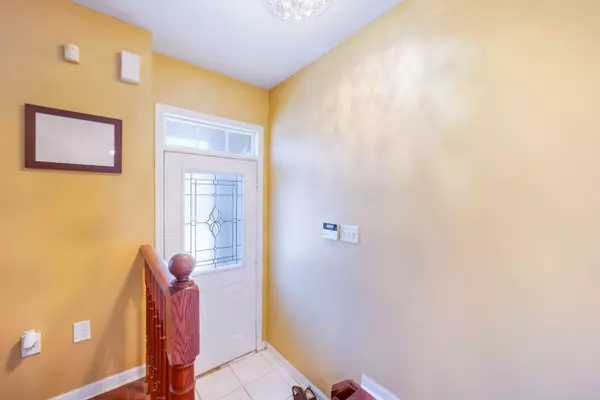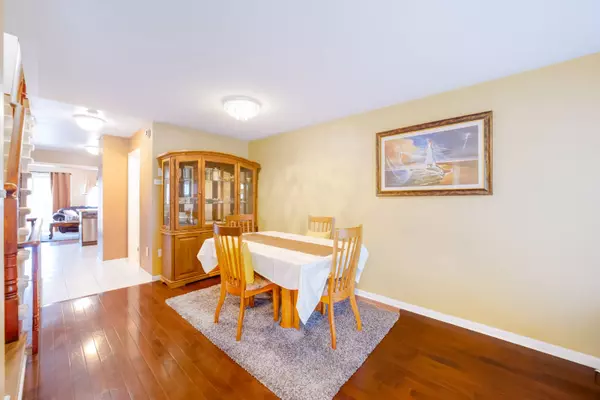REQUEST A TOUR If you would like to see this home without being there in person, select the "Virtual Tour" option and your agent will contact you to discuss available opportunities.
In-PersonVirtual Tour
$ 869,900
Est. payment /mo
Active
49 Cheetah CRES Toronto E11, ON M1B 6J7
3 Beds
3 Baths
UPDATED:
12/13/2024 07:08 PM
Key Details
Property Type Townhouse
Sub Type Att/Row/Townhouse
Listing Status Active
Purchase Type For Sale
MLS Listing ID E11884305
Style 2-Storey
Bedrooms 3
Annual Tax Amount $3,372
Tax Year 2023
Property Description
Modern Open Concept, Upgraded Eat-In Kitchen, Over looks Family Room And W/O To large Deck. 1810 Sq. Direct Entry To Home Thru Garage, Possible 4th Bedroom Via 3rd Floor Loft/Den. Near All Facilities. TTC School, Shops, 104, Park, U of T Scarborough Campus.
Location
Province ON
County Toronto
Community Rouge E11
Area Toronto
Region Rouge E11
City Region Rouge E11
Rooms
Family Room Yes
Basement Partially Finished
Kitchen 1
Interior
Interior Features None
Cooling None
Fireplace No
Heat Source Gas
Exterior
Parking Features Private
Garage Spaces 1.0
Pool None
Roof Type Asphalt Shingle
Lot Depth 70.54
Total Parking Spaces 2
Building
Foundation Concrete
Others
Security Features None
Listed by RE/MAX COMMUNITY REALTY INC.

