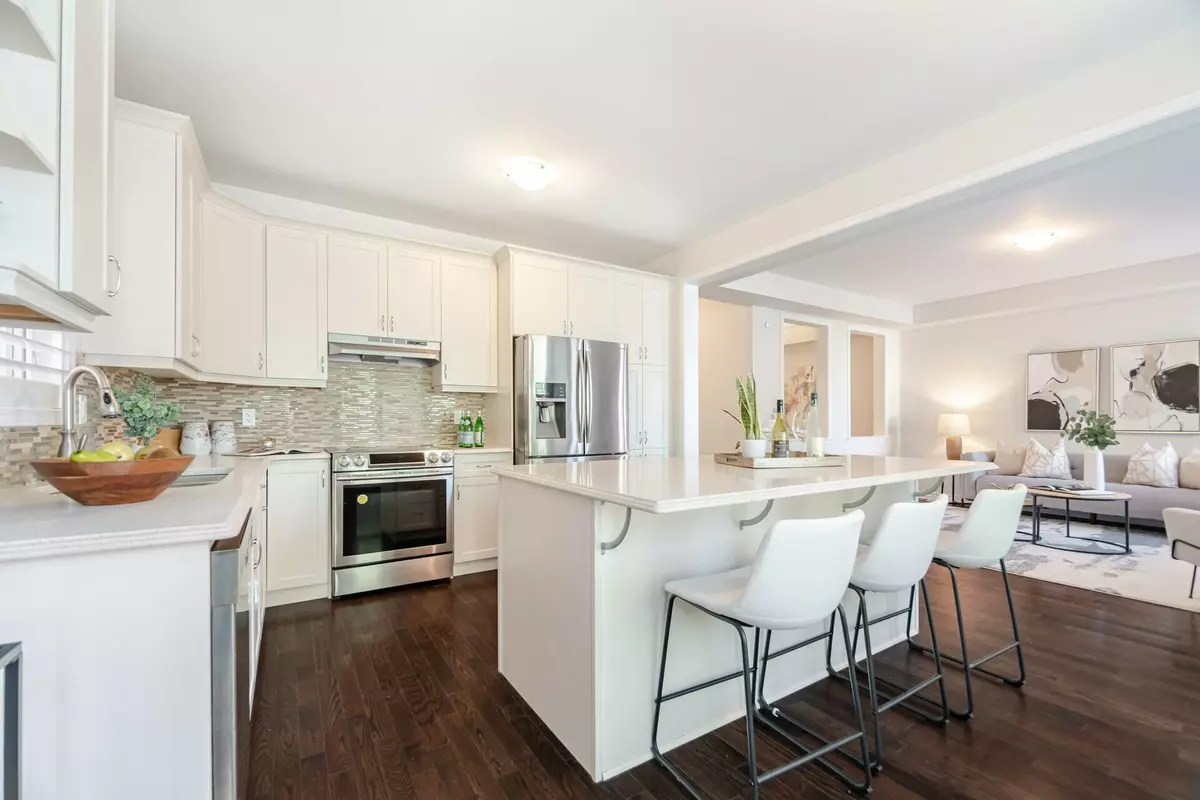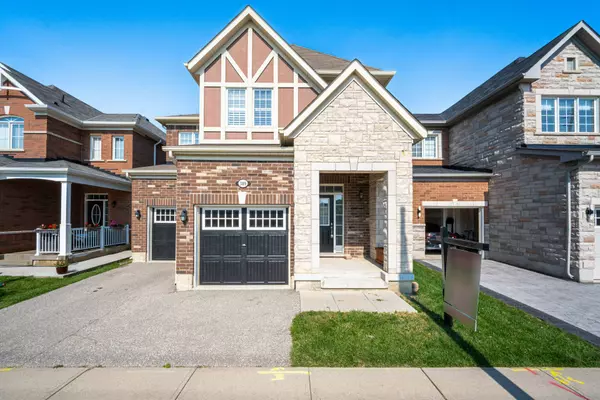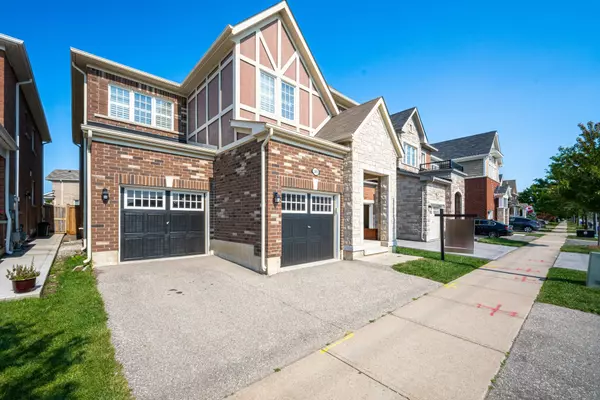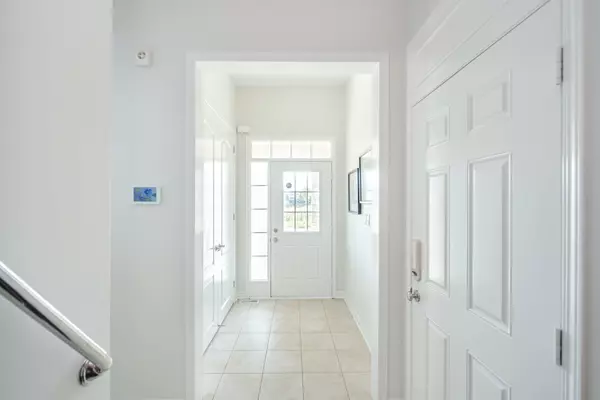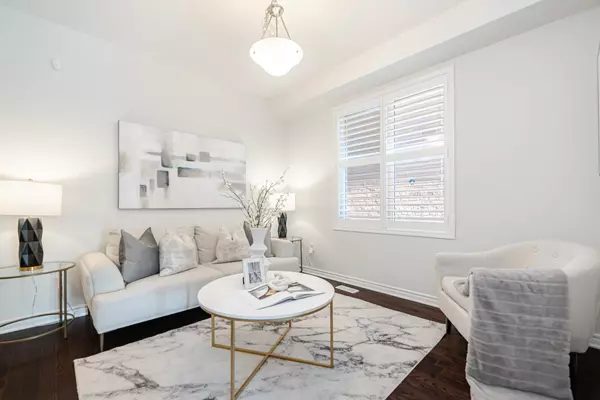REQUEST A TOUR If you would like to see this home without being there in person, select the "Virtual Tour" option and your agent will contact you to discuss available opportunities.
In-PersonVirtual Tour
$ 1,399,999
Est. payment /mo
Active
389 Cedar Hedge RD Milton, ON L9T 8Y4
4 Beds
4 Baths
UPDATED:
01/03/2025 05:07 PM
Key Details
Property Type Single Family Home
Sub Type Detached
Listing Status Active
Purchase Type For Sale
Approx. Sqft 2500-3000
MLS Listing ID W11883938
Style 2-Storey
Bedrooms 4
Annual Tax Amount $5,374
Tax Year 2024
Property Description
**View Tour** Step into this stunning Mattamy built ** Fully detached double car garage ** Beautifully maintained home, located in Milton's highly desirable Clarke neighbourhood with convenient access to the 401, parks & local schools** Approximately 2600 Sq ft home featuring exquisite brick & stone exterior ** This sun-filled 2-storey home offers numerous upgrades, including: (1) 9ft ceilings throughout; (2) a rare 3pc bath on the main level; (3) upgraded Mattamy Chef's kitchen; (4) new wide plank flooring on 2nd Lvl; (5) second floor laundry for your convenient; (6) second floor guest room with its own private ensuite; (7) and freshly painted walls ** As you enter the house, a spacious entrance hallway leads to separate living, dining and family rooms with hardwood floors through-out ** Family room boasts a custom mantle gas fireplace creating a warm and inviting ambiance ** Lots of natural light floods through the large windows, illuminating the entire living area ** Chefs kitchen with upgraded cabinetry, stainless steel appliances, large extended quartz countertop for dine in and prepping ** Eat-in kitchen overlooks your fully fenced backyard, perfect for all outdoor gatherings ** Upstairs, hosts A huge primary bedroom which is a luxurious retreat featuring large window, His / Her separate W/I closets and a 5Pc ensuite ** 3 generous sized bedrooms with their own closet space, sharing 2 full 4pc bathrooms ** Basement makes a perfect canvas for your dream Space ** Don't Miss Out On The Chance To Live In This Family-Friendly Neighbourhood ** This House Is An Absolute Show Stopper With Its Amazing Features **
Location
Province ON
County Halton
Community Clarke
Area Halton
Region Clarke
City Region Clarke
Rooms
Family Room Yes
Basement Full
Kitchen 1
Interior
Interior Features Other
Cooling Central Air
Fireplaces Type Family Room
Fireplace Yes
Heat Source Gas
Exterior
Parking Features Private
Garage Spaces 2.0
Pool None
Roof Type Asphalt Shingle
Lot Depth 96.06
Total Parking Spaces 4
Building
Foundation Brick, Block, Stone
Others
Security Features Other
Listed by SHAHID KHAWAJA REAL ESTATE INC.

