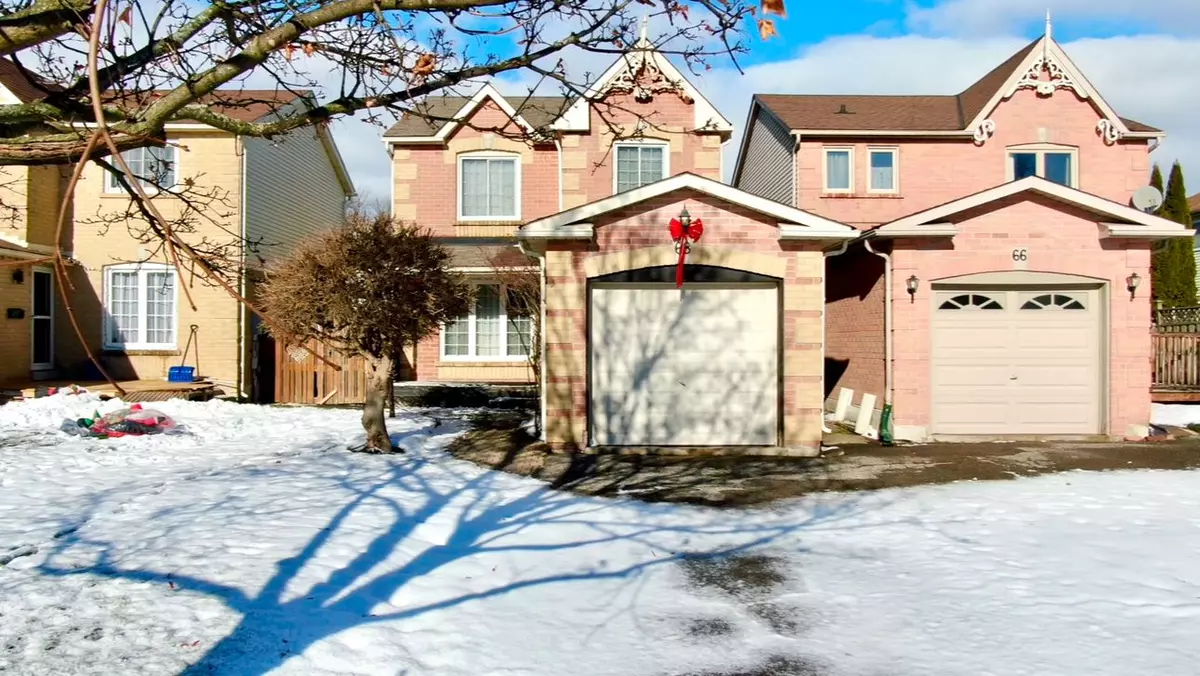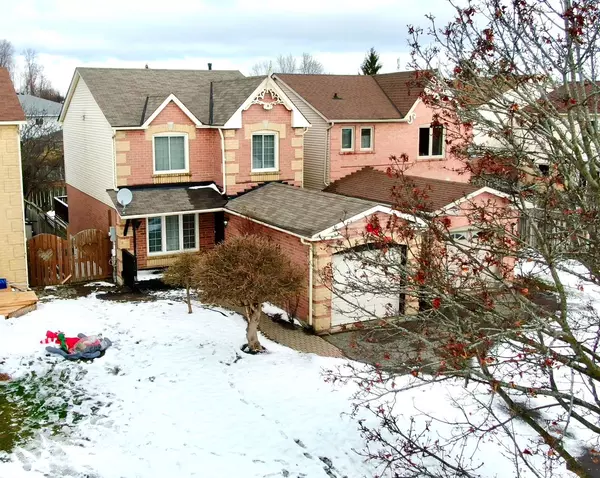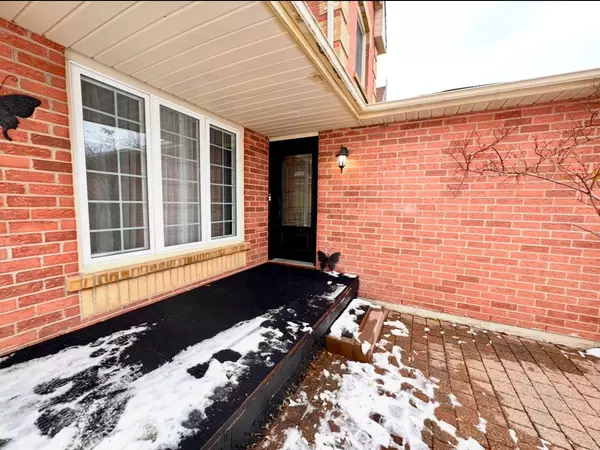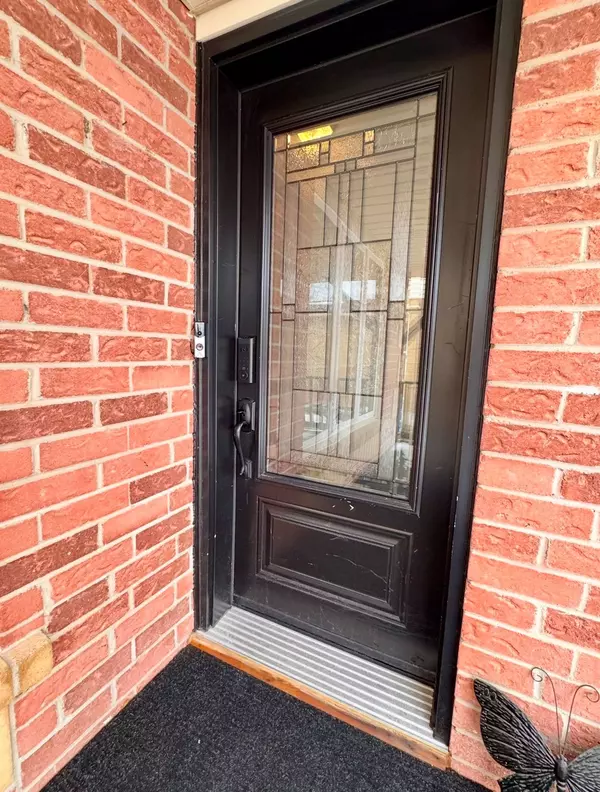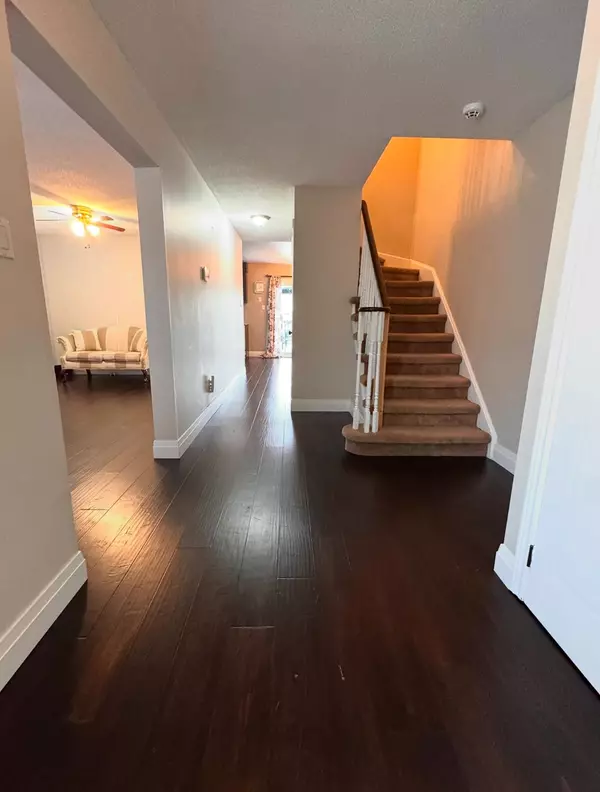REQUEST A TOUR If you would like to see this home without being there in person, select the "Virtual Tour" option and your agent will contact you to discuss available opportunities.
In-PersonVirtual Tour
$ 798,800
Est. payment /mo
Active
68 Yorkville DR Clarington, ON L1E 2A7
3 Beds
3 Baths
UPDATED:
12/06/2024 03:46 PM
Key Details
Property Type Single Family Home
Sub Type Detached
Listing Status Active
Purchase Type For Sale
MLS Listing ID E11883850
Style 2-Storey
Bedrooms 3
Annual Tax Amount $4,377
Tax Year 2024
Property Description
Welcome To This Beautiful 3-Bedroom, 3-Bathroom Home, Perfectly Situated In A Sought-After,Family-Friendly Neighbourhood In Courtice. The Main Floor Boasts Bright And Spacious Living Areas,Including A Cozy Living Room With A Large Picture Window That Fills The Space With Natural Light.Hand-Scraped Hardwood Floors Lead You To A Large Eat-In Kitchen, Which Opens Onto A Walk-Out Deck Overlooking A Private Backyard Perfect For Entertaining Friends And Family. The Primary Bedroom Overlooking The Backyard Offers A Spacious Walk-In Closet And A Beautifully Renovated Ensuite. Two Additional Well-Appointed Bedrooms Provide Ample Space For A Growing Family. The Finished Basement Adds Versatility, Featuring Extra Living Space With Pot Lights And A Separate Office Area.Conveniently Located Just Minutes From Schools, Parks, Shopping, And With Easy Access To Highway 401, This Home Combines Comfort, Style, And Accessibility. Dont Miss Your Chance To Make This Charming Home Your Own!
Location
Province ON
County Durham
Community Courtice
Area Durham
Region Courtice
City Region Courtice
Rooms
Family Room Yes
Basement Finished
Kitchen 1
Interior
Interior Features None
Cooling Central Air
Fireplace No
Heat Source Gas
Exterior
Parking Features Private Double
Garage Spaces 3.0
Pool None
Roof Type Shingles
Lot Depth 110.17
Total Parking Spaces 4
Building
Unit Features Fenced Yard,School
Foundation Unknown
Listed by ROYAL LEPAGE YOUR COMMUNITY REALTY

