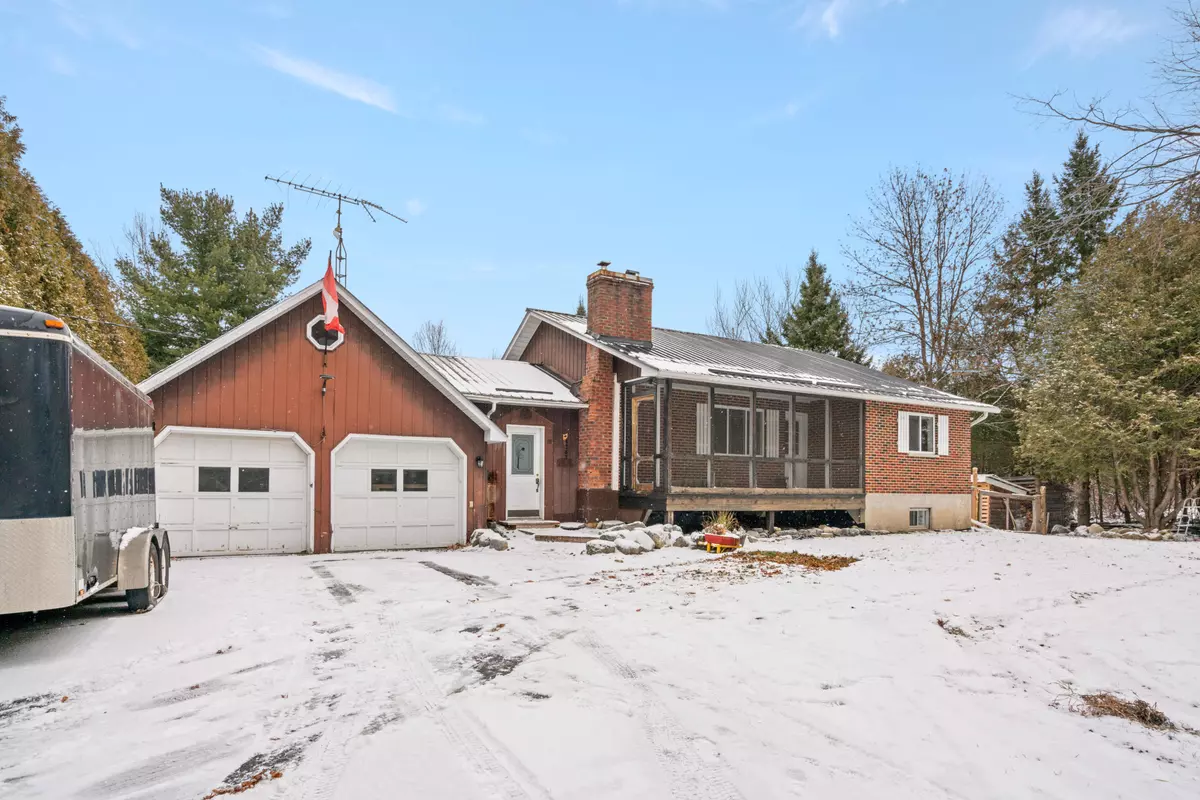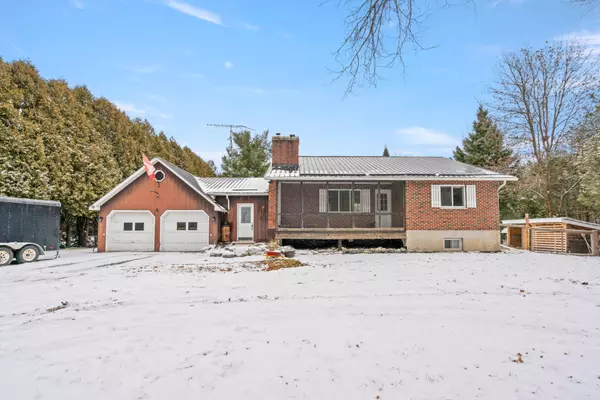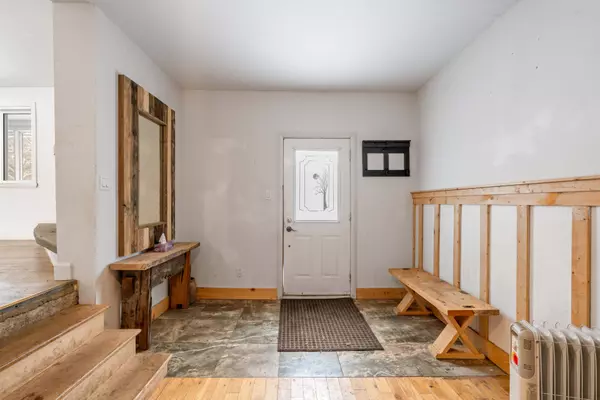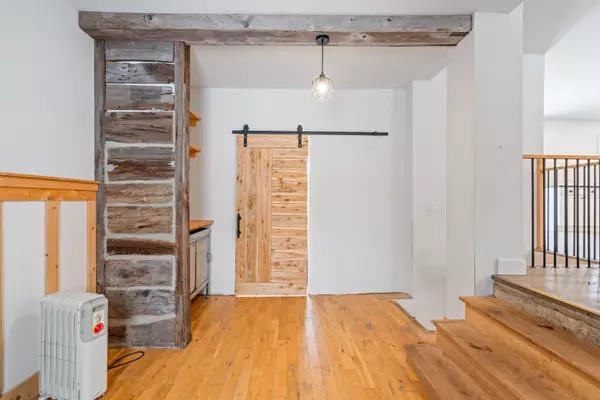4267 3rd Line RD South Glengarry, ON K0C 1Z0
3 Beds
1 Bath
2 Acres Lot
UPDATED:
12/13/2024 08:35 PM
Key Details
Property Type Single Family Home
Sub Type Detached
Listing Status Active
Purchase Type For Sale
MLS Listing ID X11883762
Style Bungalow
Bedrooms 3
Annual Tax Amount $2,200
Tax Year 2024
Lot Size 2.000 Acres
Property Description
Location
Province ON
County Stormont, Dundas And Glengarry
Community 724 - South Glengarry (Lancaster) Twp
Area Stormont, Dundas And Glengarry
Zoning Ag
Region 724 - South Glengarry (Lancaster) Twp
City Region 724 - South Glengarry (Lancaster) Twp
Rooms
Family Room Yes
Basement Partially Finished
Kitchen 1
Interior
Interior Features Water Softener, Water Heater
Cooling None
Fireplaces Type Wood Stove
Inclusions Hood Fan / Microwave; Fridge in Basement; Chest Freezer in Basement
Exterior
Exterior Feature Deck, Paved Yard, Porch Enclosed, Private Pond, Landscaped
Parking Features Available, Front Yard Parking
Garage Spaces 12.0
Pool None
Roof Type Metal
Lot Frontage 150.0
Lot Depth 630.0
Total Parking Spaces 12
Building
Foundation Concrete





