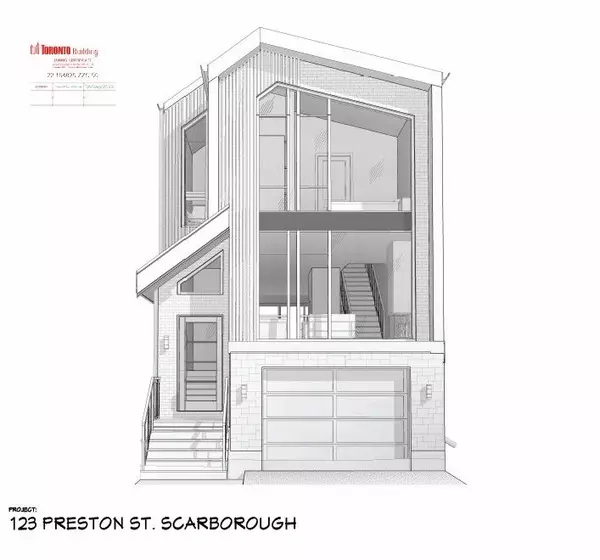REQUEST A TOUR If you would like to see this home without being there in person, select the "Virtual Tour" option and your agent will contact you to discuss available opportunities.
In-PersonVirtual Tour
$ 699,900
Est. payment /mo
Active
123 Preston ST Toronto E06, ON M1N 3N4
1 Bed
1 Bath
UPDATED:
12/17/2024 05:40 PM
Key Details
Property Type Single Family Home
Sub Type Free
Listing Status Active
Purchase Type For Sale
MLS Listing ID E11882802
Style Bungalow
Bedrooms 1
Annual Tax Amount $2,868
Tax Year 2024
Property Description
**ATTENTION! Builders & Investors!** Do Not Miss This Exceptional Opportunity! This Charming Bungalow, Situated On A Deep 150 ft. Lot, Offers The Perfect Canvas For Your Dream Home With Plans Ready To Build A Magnificent 2200 sqft Modern House! The Proposed House Has Been Thoughtfully Designed With An Open Concept Main Floor That Seamlessly Blends Style & Functionality. The Expansive Living Area Will Be Bathed In Natural Light, Creating An Inviting Atmosphere For Entertaining & The gourmet kitchen Will Boasts Ample Counter Space & Centre Island, Making It A Chef's Delight! The 2nd Level Has Been Designed To Feature 4 Spacious Bedrooms & 3 Washrooms! The Plans Also Provide For A Fully Finished Open Concept Basement With A Massive Basement Walkout! Beyond The Promising Plans, The Existing Bungalow Has Been Well Maintained Has Served As A Reliable Income Source! This Presents A Fantastic Opportunity For Those Seeking To Offset Their Carrying Costs Until Such Time As They Are Ready To Start Construction! **Additional Opportunity - 121 Preston St, With Buildings Permits, Also Listed for Sale**
Location
Province ON
County Toronto
Rooms
Basement None
Kitchen 1
Interior
Interior Features None
Cooling Wall Unit(s)
Inclusions Contact Listing Agent For Copies Of Plans
Exterior
Parking Features None
Garage Spaces 2.0
Pool None
Roof Type Shingles
Building
Foundation Concrete
Lited by ROYAL LEPAGE SIGNATURE REALTY





