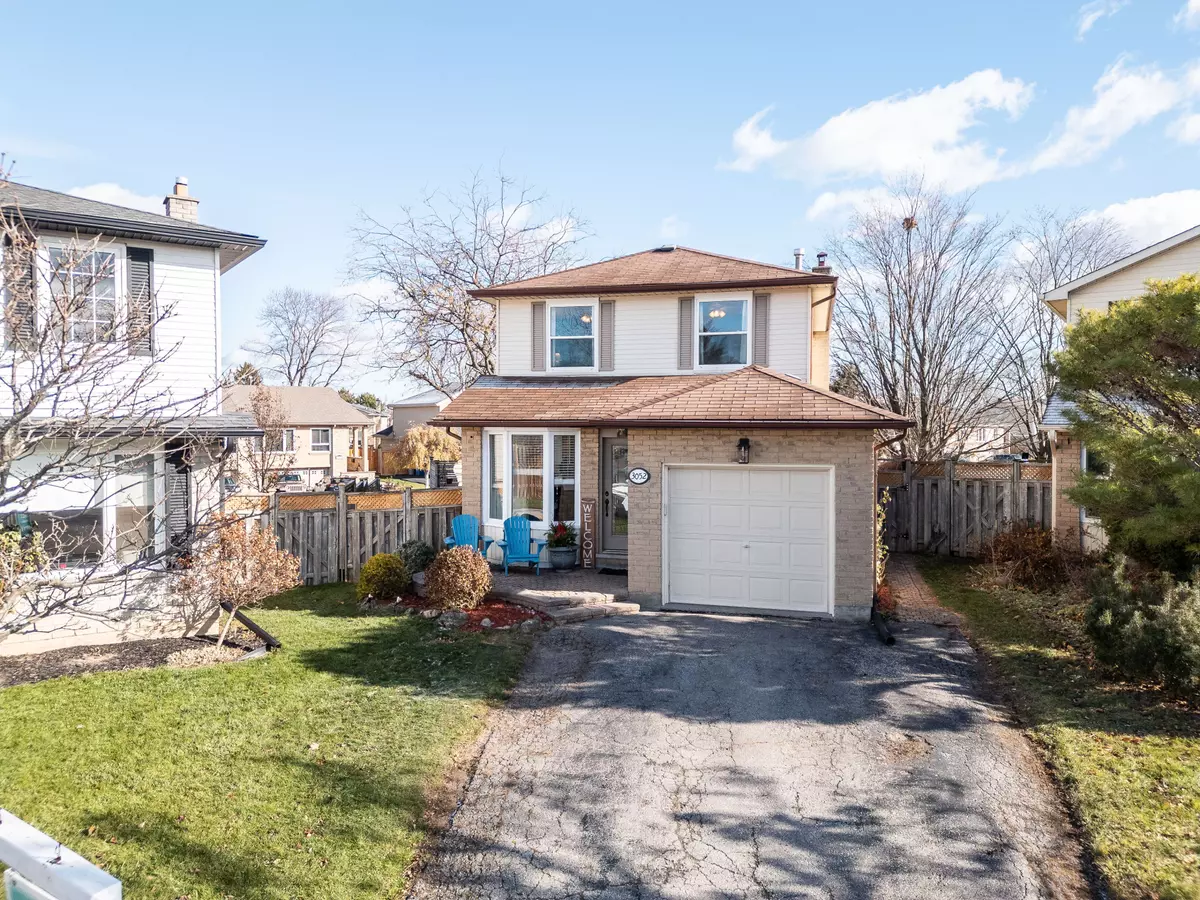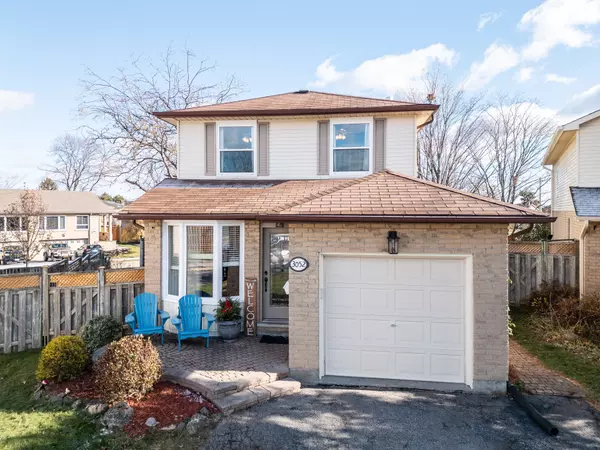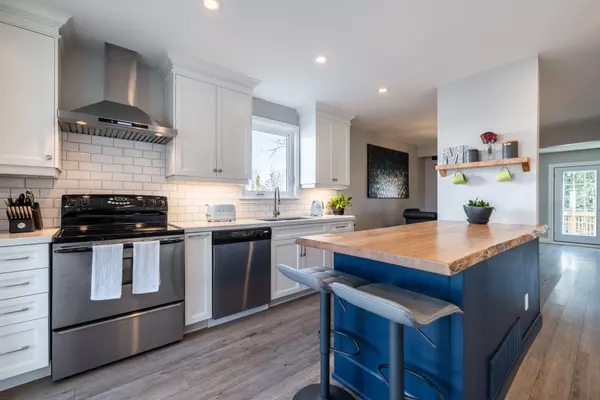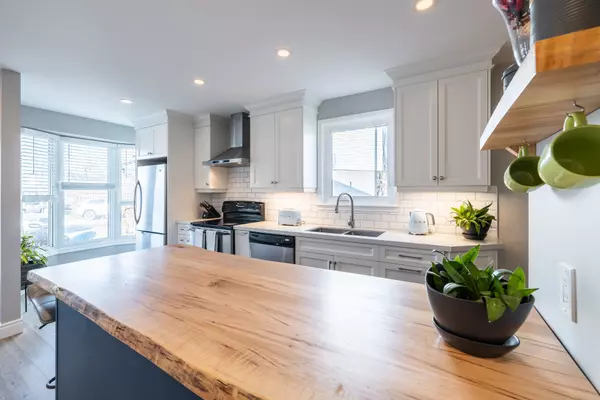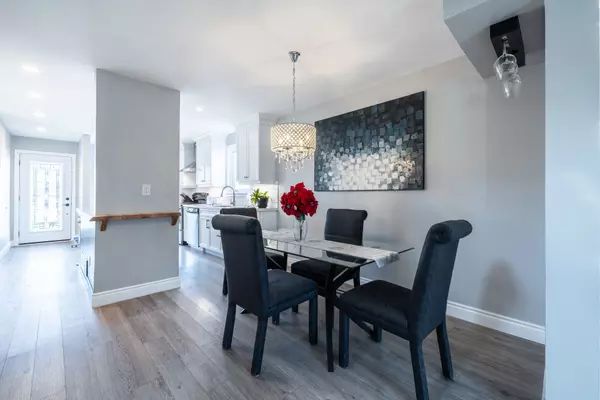3052 Flanagan CT Burlington, ON L7M 2L9
3 Beds
3 Baths
UPDATED:
12/28/2024 08:04 PM
Key Details
Property Type Single Family Home
Sub Type Detached
Listing Status Active
Purchase Type For Sale
Approx. Sqft 1100-1500
MLS Listing ID W11882075
Style 2-Storey
Bedrooms 3
Annual Tax Amount $4,471
Tax Year 2024
Property Description
Location
Province ON
County Halton
Community Headon
Area Halton
Region Headon
City Region Headon
Rooms
Family Room Yes
Basement Finished, Full
Kitchen 1
Interior
Interior Features Auto Garage Door Remote
Cooling Central Air
Fireplaces Type Natural Gas
Fireplace No
Heat Source Gas
Exterior
Exterior Feature Deck, Hot Tub, Landscaped, Lighting
Parking Features Private Double, Other, Inside Entry
Garage Spaces 3.0
Pool None
Waterfront Description None
Roof Type Asphalt Shingle
Lot Depth 87.93
Total Parking Spaces 6
Building
Unit Features Cul de Sac/Dead End,Fenced Yard,School
Foundation Concrete

