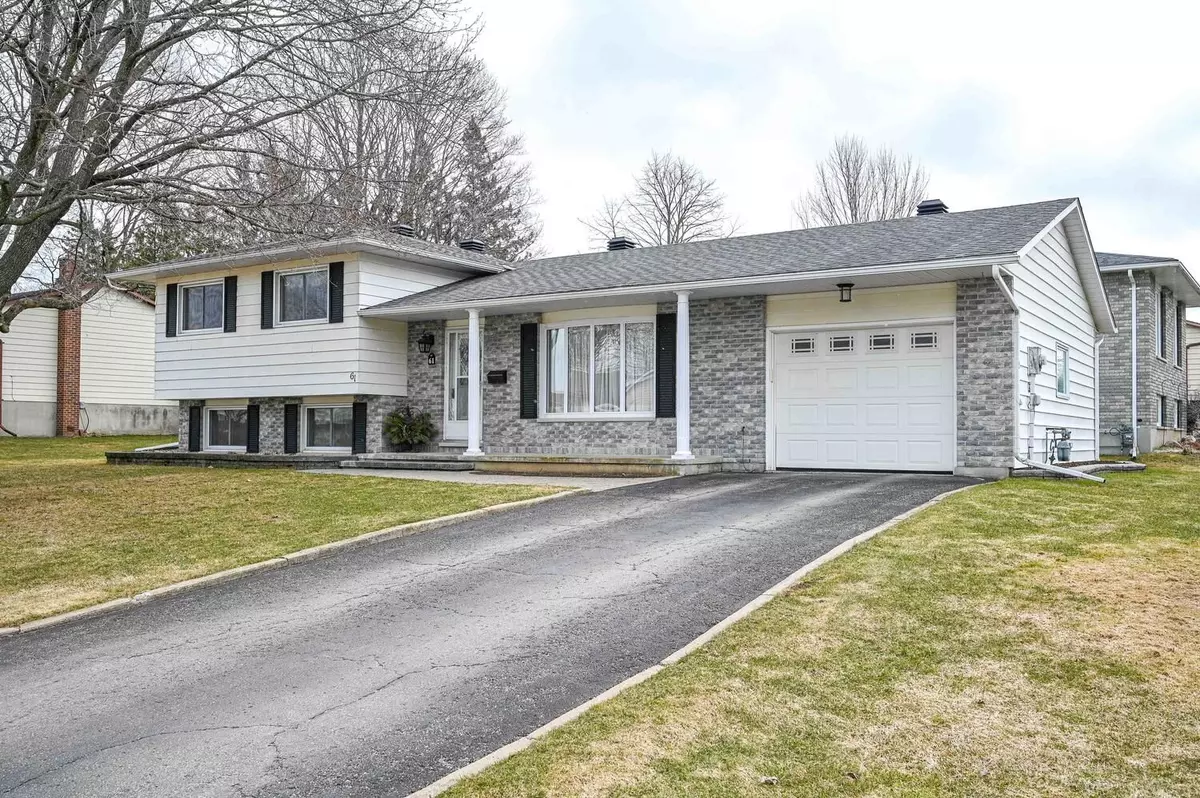61 Colonel By CRES Smiths Falls, ON K7A 5B9
3 Beds
1 Bath
UPDATED:
02/18/2025 02:36 PM
Key Details
Property Type Single Family Home
Sub Type Detached
Listing Status Active
Purchase Type For Sale
Subdivision 901 - Smiths Falls
MLS Listing ID X11882496
Style Sidesplit 4
Bedrooms 3
Annual Tax Amount $3,918
Tax Year 2024
Property Sub-Type Detached
Property Description
Location
Province ON
County Lanark
Community 901 - Smiths Falls
Area Lanark
Rooms
Family Room Yes
Basement Partially Finished, Full
Kitchen 1
Interior
Interior Features Storage, Auto Garage Door Remote, Rough-In Bath
Cooling Central Air
Fireplaces Type Freestanding
Fireplace Yes
Heat Source Gas
Exterior
Parking Features Private
Garage Spaces 1.0
Pool None
Roof Type Asphalt Shingle
Lot Frontage 62.0
Lot Depth 121.0
Total Parking Spaces 3
Building
Foundation Block
Others
ParcelsYN No
Virtual Tour https://tours.virtualtoursottawa.com/2226023





