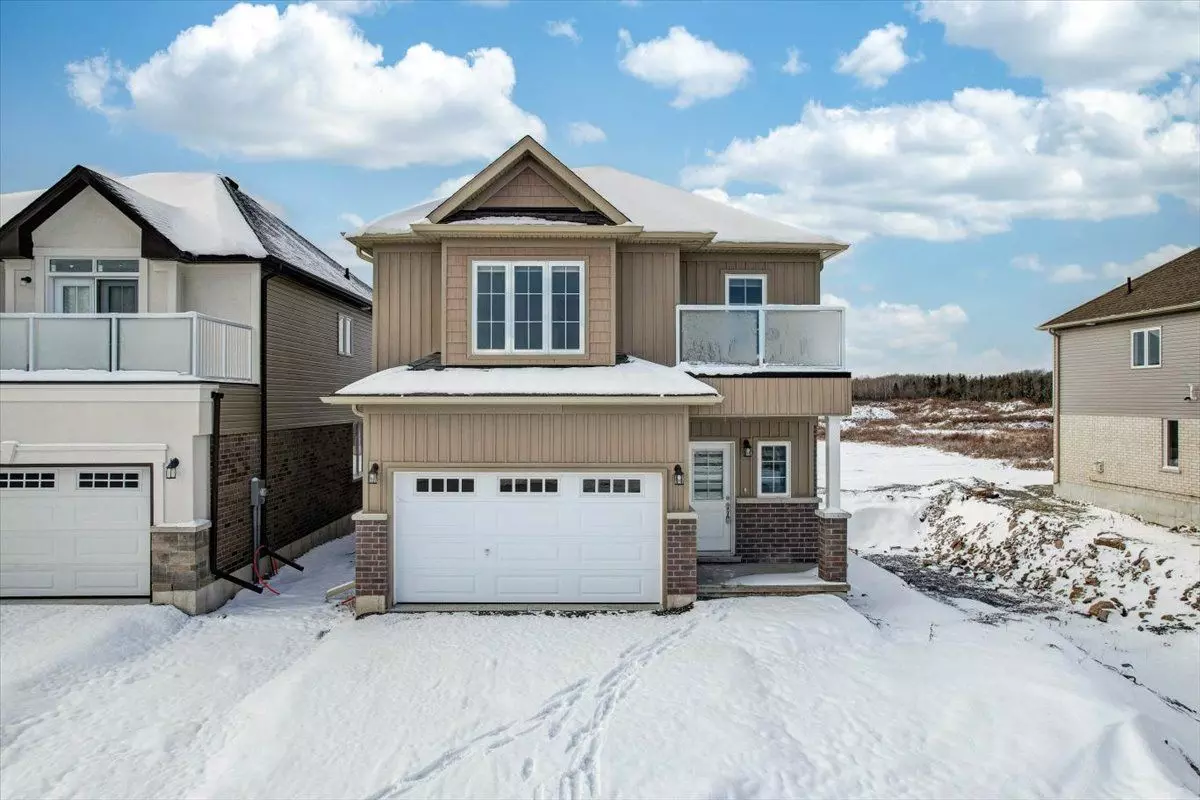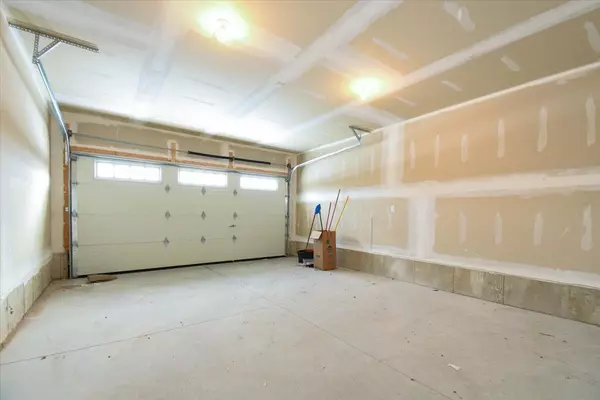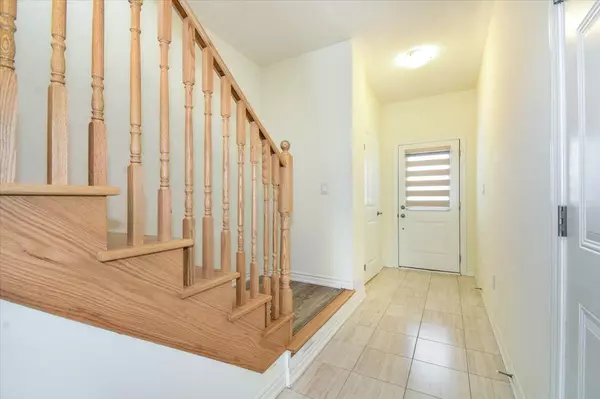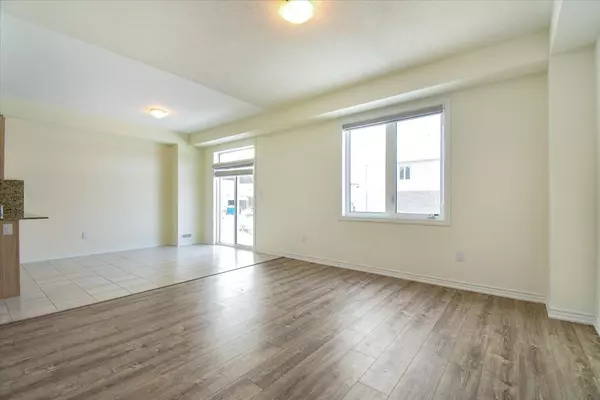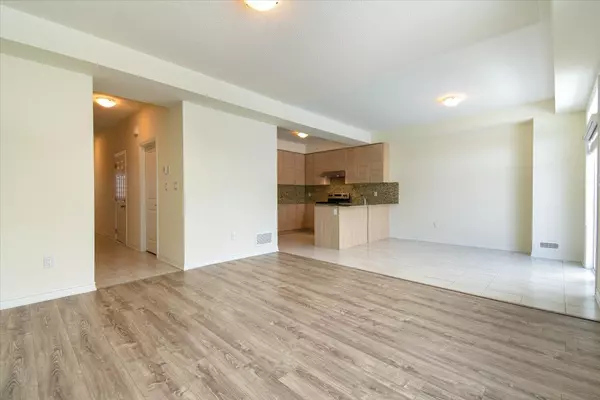REQUEST A TOUR If you would like to see this home without being there in person, select the "Virtual Tour" option and your agent will contact you to discuss available opportunities.
In-PersonVirtual Tour
$ 2,700
Est. payment /mo
Active
80 Hillcroft WAY Kawartha Lakes, ON K0M 1A0
4 Beds
3 Baths
UPDATED:
12/05/2024 01:54 PM
Key Details
Property Type Single Family Home
Sub Type Detached
Listing Status Active
Purchase Type For Lease
Approx. Sqft 1500-2000
MLS Listing ID X11882150
Style 2-Storey
Bedrooms 4
Property Description
Make this new never lived in home yours for the holidays! This new construction two-storey home in Bobcaygeon with 4 Bedrooms, 2.5 Bathrooms and over 1,800 sq ft. makes living easy. The open-concept main floor with kitchen, dining, and living area extends to a walkout backyard, blending indoor and outdoor living. The primary bedrooms include 5 pce ensuite and walk-in closet. Three additional bedrooms share a large 4 pce bathroom and laundry on the second level. Enjoy the practicality of this built-in 1.5 car garage with indoor access to the house plus large driveway.
Location
Province ON
County Kawartha Lakes
Community Bobcaygeon
Area Kawartha Lakes
Region Bobcaygeon
City Region Bobcaygeon
Rooms
Family Room No
Basement None
Kitchen 1
Interior
Interior Features Water Heater
Cooling Central Air
Inclusions Fridge, Stove, Dishwasher, Washer, Dryer, all existing window coverings and all existing light fixtures
Laundry In-Suite Laundry
Exterior
Parking Features Private Double
Garage Spaces 6.0
Pool None
Roof Type Asphalt Shingle
Lot Frontage 45.0
Lot Depth 105.0
Total Parking Spaces 6
Building
Foundation Slab
Listed by EXP REALTY

