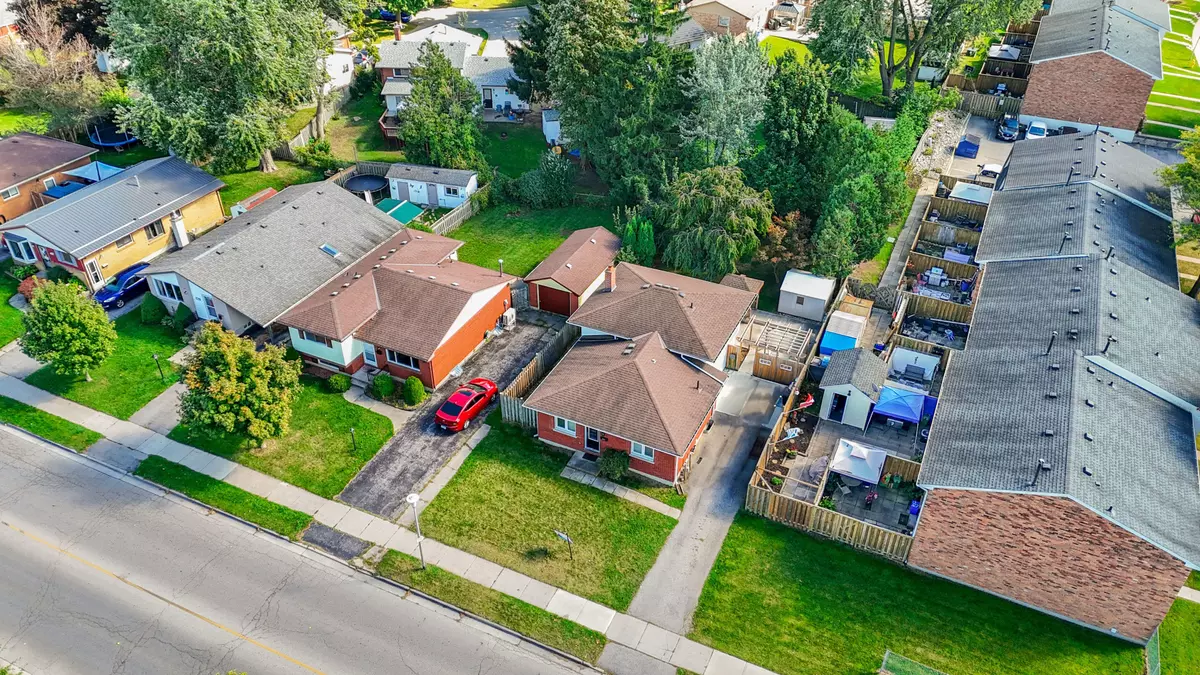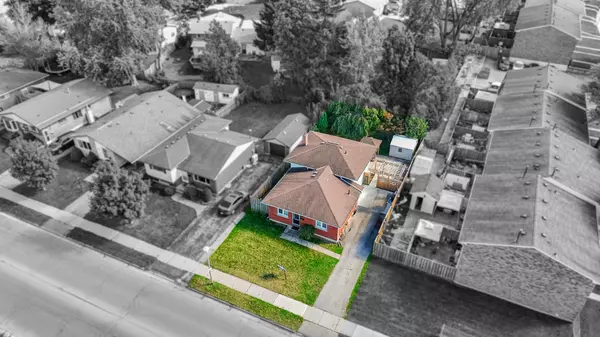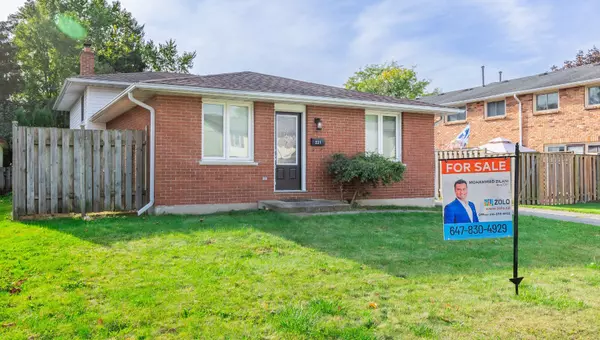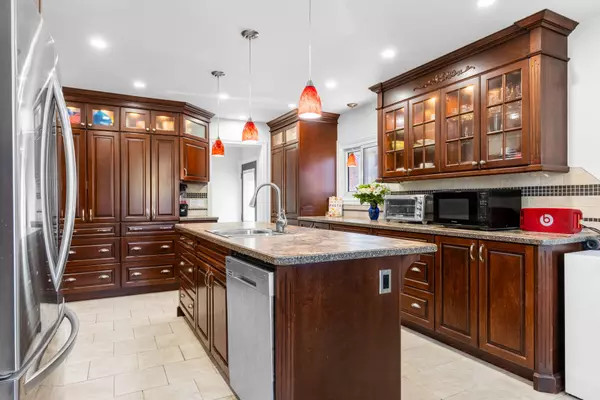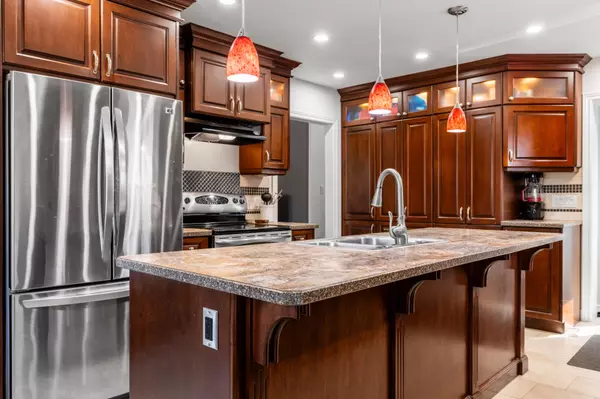REQUEST A TOUR If you would like to see this home without being there in person, select the "Virtual Tour" option and your agent will contact you to discuss available opportunities.
In-PersonVirtual Tour
$ 599,000
Est. payment /mo
Price Dropped by $26K
221 Admiral DR London, ON N5V 1H9
3 Beds
2 Baths
UPDATED:
12/29/2024 02:50 PM
Key Details
Property Type Single Family Home
Sub Type Detached
Listing Status Active
Purchase Type For Sale
Approx. Sqft 700-1100
MLS Listing ID X11881995
Style Bungalow
Bedrooms 3
Annual Tax Amount $3,099
Tax Year 2023
Property Description
Welcome to this beautifully maintained multi-level split home in the desirable Nelson Park/Argyle neighborhood. With 3 bedrooms and neutral dcor throughout, this home is bright and offering a welcoming atmosphere. The spacious kitchen is a cooks dream, featuring cherry cabinetry, ample counter space, a large center island with sink, stainless steel appliances, and pot lights. Adjacent to the kitchen is a cozy dining area. The inviting living room, located off the front foyer, boasts bamboo flooring, adding warmth and style. Upstairs, you'll find three bedrooms, a 3-piece bathroom, and bamboo flooring in the hallway. The lower level offers a spacious family room complete with a bar, perfect for entertaining or relaxing. This level also includes a 3-piece bathroom. The basement features a versatile rec room, ideal for a playroom, home gym, or teen retreat, along with a large laundry and utility room providing plenty of storage space. The generously sized backyard is perfect for outdoor entertaining, featuring a concrete patio (2021), a covered BBQ area, a newer pergola (2021), a shed, and beautiful trees. The siding was newly replaced in 2022. Conveniently located close to local amenities including Argyle Mall, parks, grocery stores, and more, with easy access to the school bus route.
Location
Province ON
County Middlesex
Community East I
Area Middlesex
Region East I
City Region East I
Rooms
Family Room No
Basement Separate Entrance, Finished
Kitchen 1
Interior
Interior Features In-Law Suite, Carpet Free
Cooling Central Air
Fireplace No
Heat Source Gas
Exterior
Parking Features Private
Garage Spaces 3.0
Pool None
Roof Type Asphalt Shingle
Lot Depth 122.82
Total Parking Spaces 3
Building
Unit Features School,School Bus Route,Public Transit,Place Of Worship,Hospital,Clear View
Foundation Poured Concrete
Listed by ZOLO REALTY

