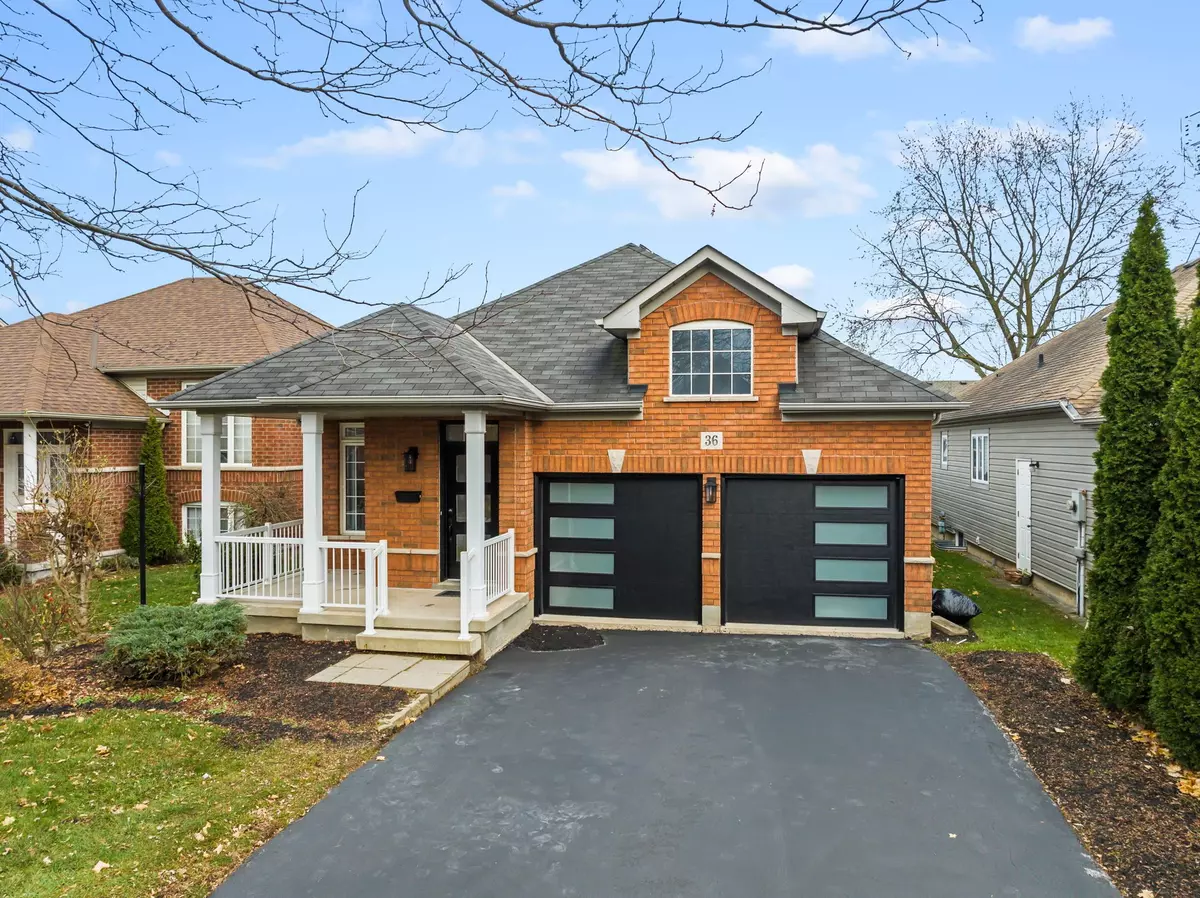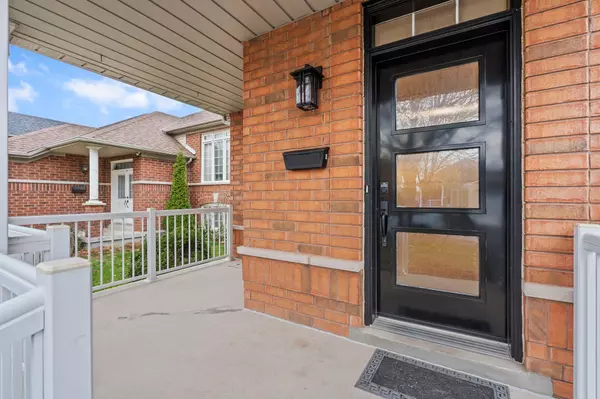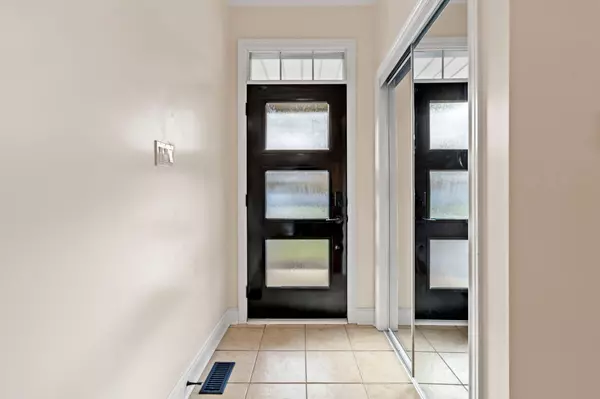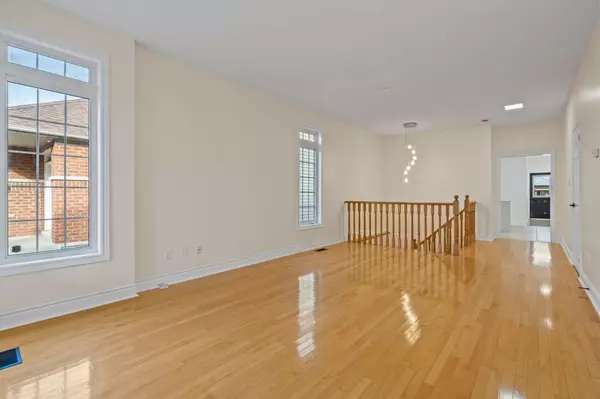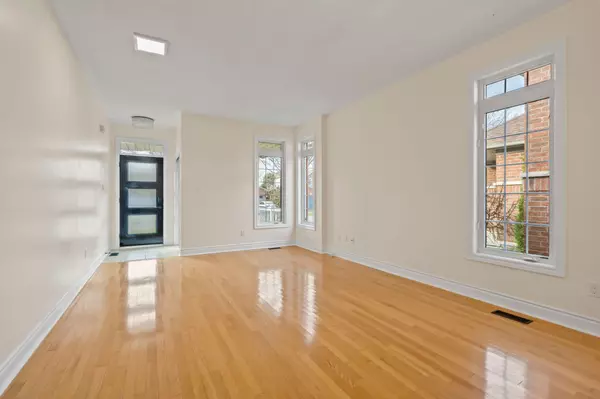REQUEST A TOUR If you would like to see this home without being there in person, select the "Virtual Tour" option and your agent will contact you to discuss available opportunities.
In-PersonVirtual Tour
$ 749,000
Est. payment /mo
Price Dropped by $50K
36 Longfellow AVE St. Catharines, ON L2R 6N7
3 Beds
3 Baths
UPDATED:
12/21/2024 07:26 PM
Key Details
Property Type Single Family Home
Sub Type Detached
Listing Status Active
Purchase Type For Sale
Approx. Sqft 1100-1500
MLS Listing ID X11881961
Style Bungalow
Bedrooms 3
Annual Tax Amount $5,551
Tax Year 2024
Property Description
Welcome to 36 Longfellow Ave in St. Catharines! This beautifully updated 1490 sq. ft. bungalow offers 3 main-floor bedrooms, including a primary retreat with a luxurious 5-piece ensuite featuring a jetted corner tub. The recently renovated kitchen boasts quartz countertops, a stylish backsplash, and a waterfall island. Gleaming hardwood floors, ceramic tiles, and a convenient main-floor laundry room with access to a spacious double garage complete the main level.The fully finished basement features 3 additional bedrooms, a modernized bathroom, a second laundry room, and a refreshed kitchen with granite countertopsperfect for blended families or student housing. Step outside to enjoy a spacious backyard with new fencing and a brand-new large deck, perfect for entertaining or relaxing. Located just minutes from the QEW, this home is ideal for commuters. Don't miss this versatile gem!
Location
Province ON
County Niagara
Community 452 - Haig
Area Niagara
Region 452 - Haig
City Region 452 - Haig
Rooms
Family Room No
Basement Finished, Apartment
Kitchen 2
Separate Den/Office 3
Interior
Interior Features In-Law Suite, Primary Bedroom - Main Floor
Cooling Central Air
Fireplaces Type Natural Gas
Fireplace Yes
Heat Source Gas
Exterior
Parking Features Private Double
Garage Spaces 2.0
Pool None
Roof Type Asphalt Shingle
Lot Depth 120.0
Total Parking Spaces 4
Building
Foundation Poured Concrete
Listed by RE/MAX NIAGARA REALTY LTD, BROKERAGE

