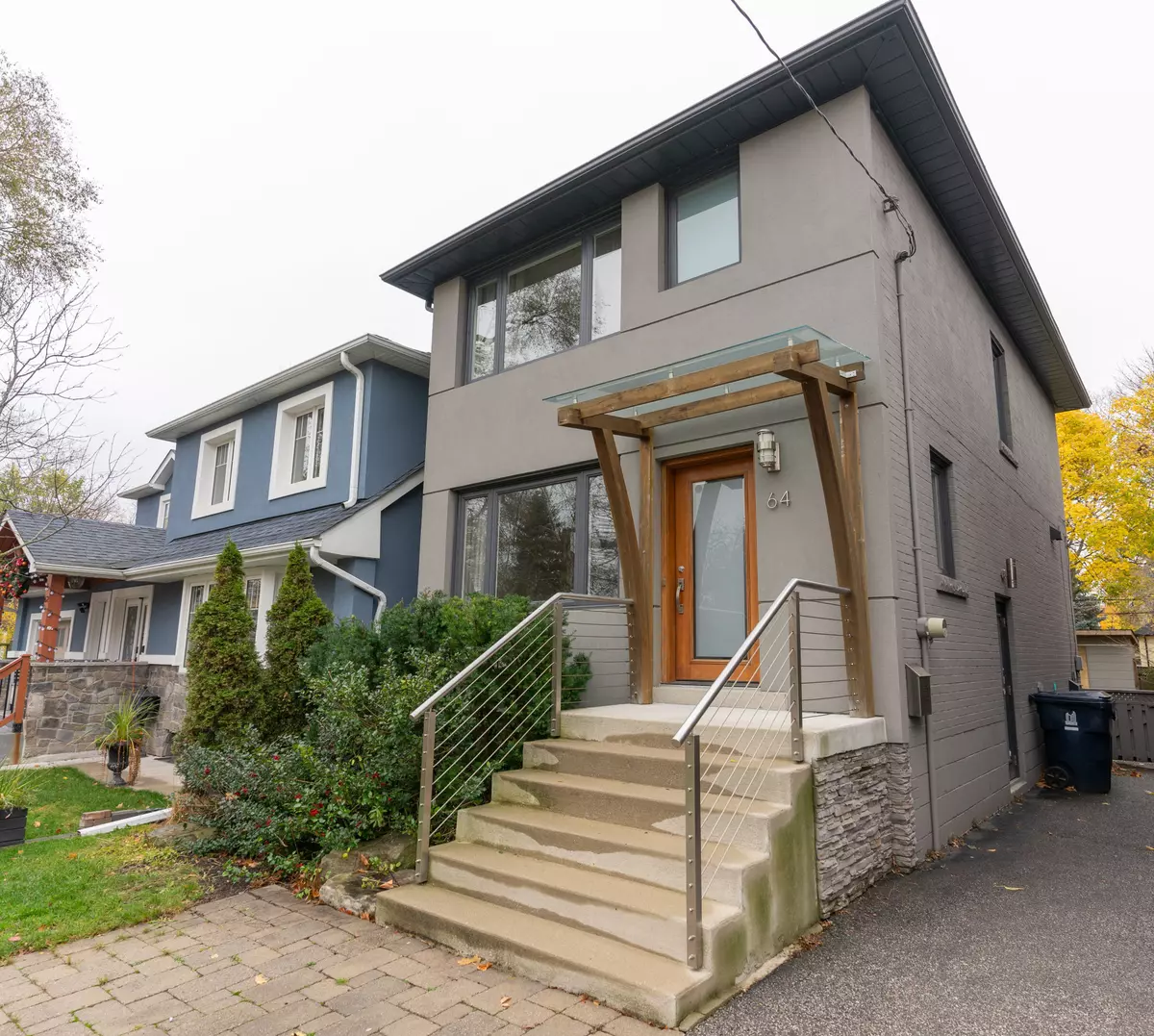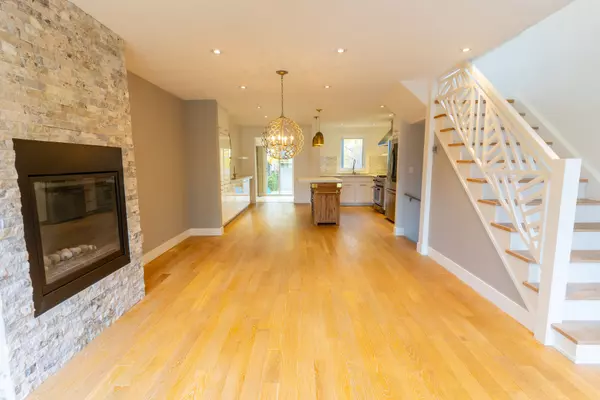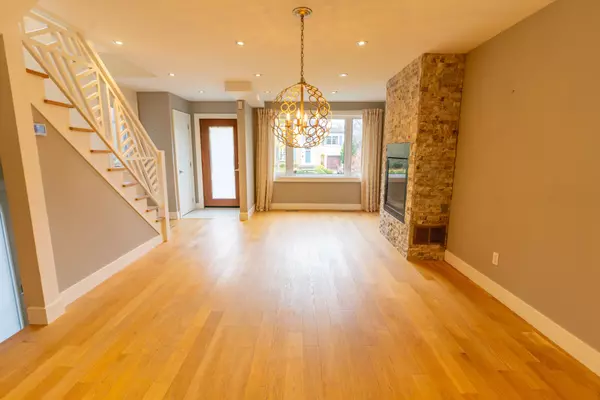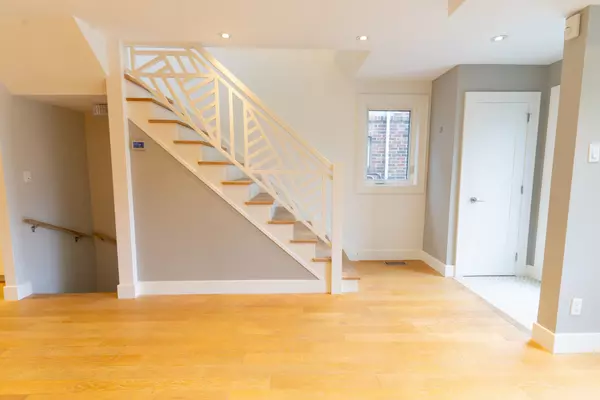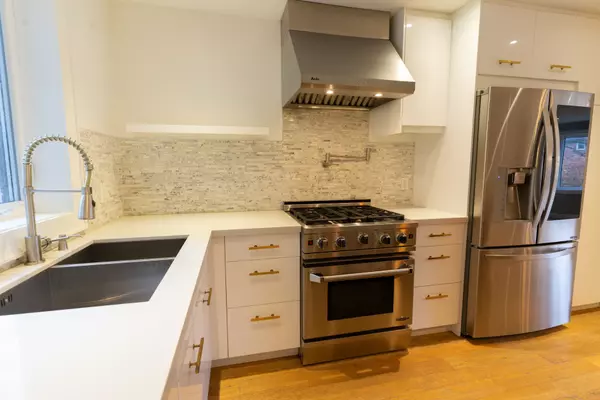REQUEST A TOUR If you would like to see this home without being there in person, select the "Virtual Tour" option and your agent will contact you to discuss available opportunities.
In-PersonVirtual Tour
$ 5,800
Est. payment /mo
Active
64 Thirty Sixth ST Toronto W06, ON M8W 3L2
3 Beds
4 Baths
UPDATED:
12/10/2024 04:44 PM
Key Details
Property Type Single Family Home
Sub Type Detached
Listing Status Active
Purchase Type For Lease
MLS Listing ID W11881774
Style 2-Storey
Bedrooms 3
Property Description
This exquisite custom-designed architectural masterpiece is now available for immediate occupancy! Located just steps from the lake, this home boasts 4 bedrooms, 3.5 bathrooms, and approximately 3,000 sq. ft of of thoughtfully crafted living space. The gourmet kitchen features sleek quartz countertops, a marble backsplash, and premium finishes, complemented by white oak hardwood flooring throughout. The luxurious primary suite offers a true retreat, complete with a spa-inspired ensuite adorned in marble and indulgent heated floors, which extend to all bathrooms for added comfort. Entertainment spaces abound, with a media room outfitted with a wet bar, and an inviting outdoor hot tub. The home also includes a customized laundry room and additional touches of elegance throughout. Don't miss this rare opportunity to enjoy elevated living in a one-of-a-kind home steps from the waterfront!
Location
Province ON
County Toronto
Community Long Branch
Area Toronto
Region Long Branch
City Region Long Branch
Rooms
Family Room Yes
Basement Finished
Kitchen 1
Separate Den/Office 1
Interior
Interior Features Countertop Range, Water Meter, Separate Heating Controls, Separate Hydro Meter
Cooling Central Air
Fireplace Yes
Heat Source Gas
Exterior
Parking Features Mutual
Garage Spaces 2.0
Pool None
Roof Type Shingles
Total Parking Spaces 2
Building
Foundation Concrete
Listed by PMT REALTY INC.

