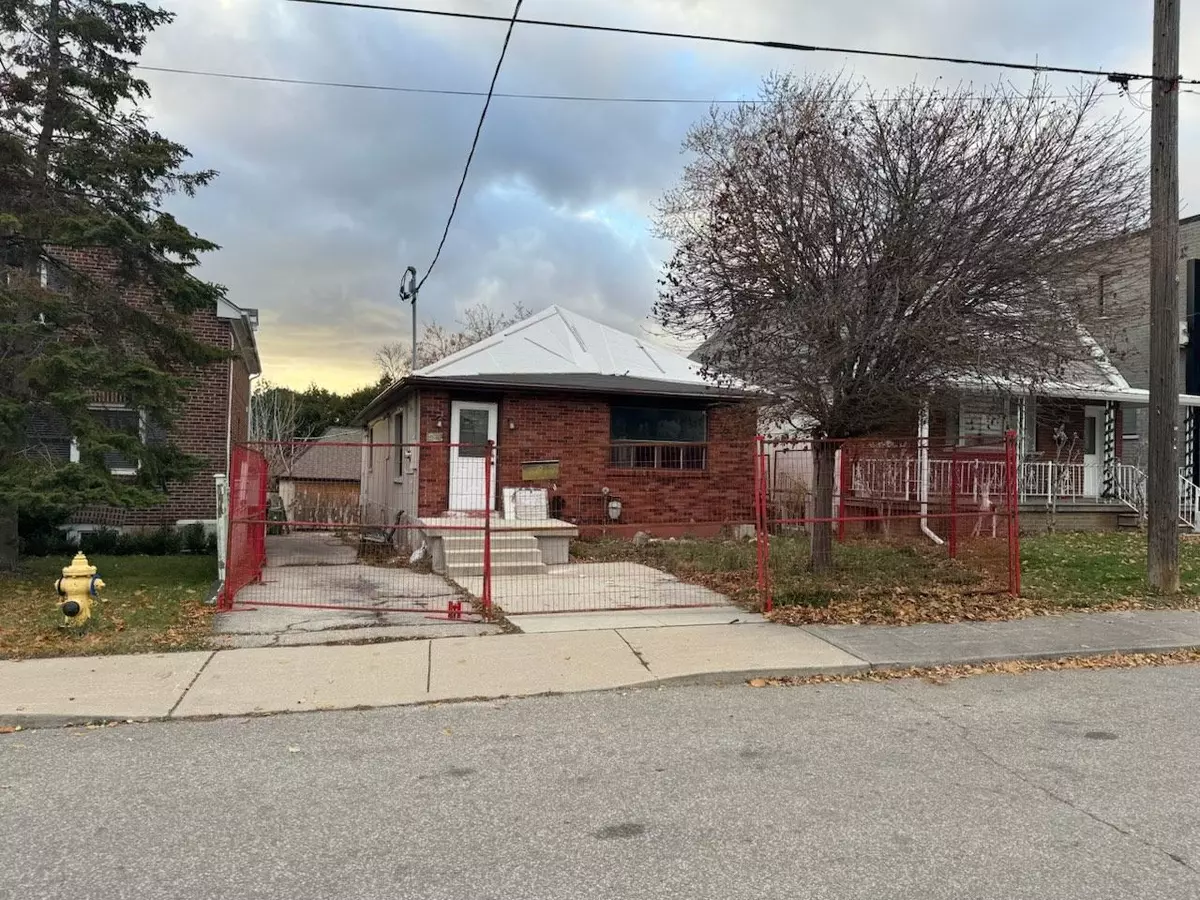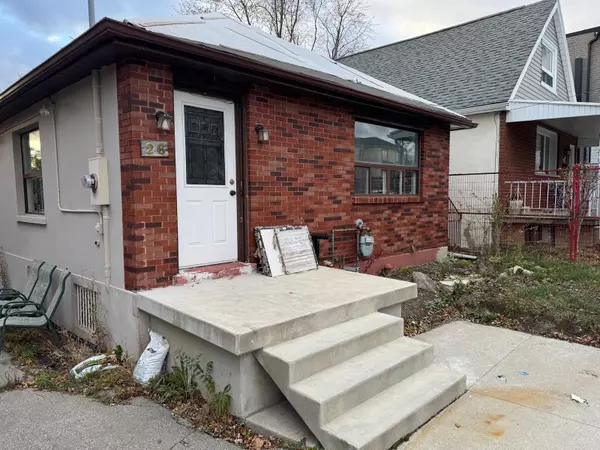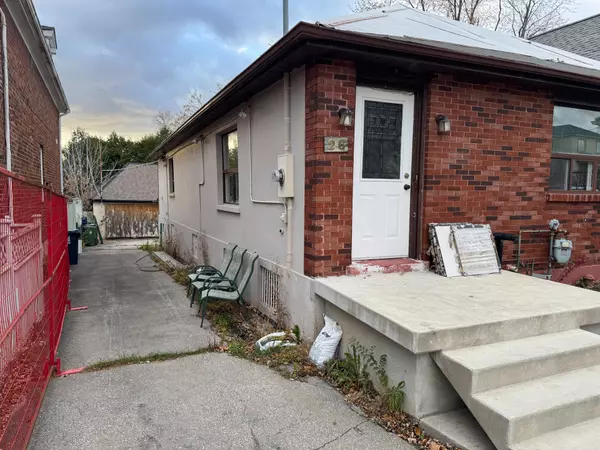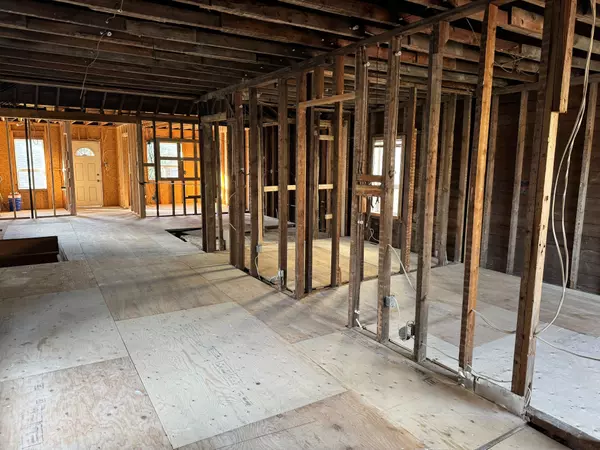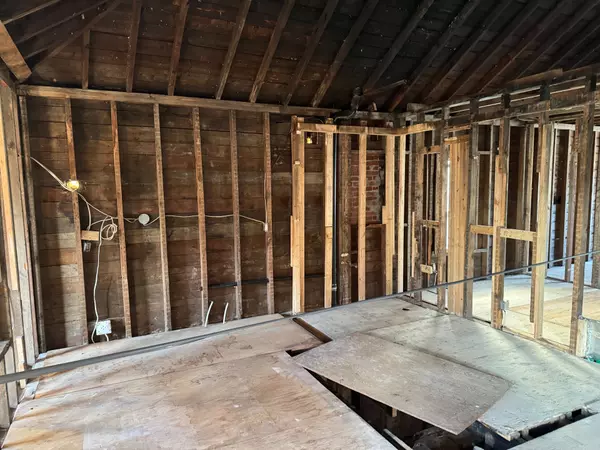REQUEST A TOUR If you would like to see this home without being there in person, select the "Virtual Tour" option and your agent will contact you to discuss available opportunities.
In-PersonVirtual Tour
$ 800,000
Est. payment /mo
Active
26 Alyward ST Toronto W04, ON M6M 3L2
3 Beds
2 Baths
UPDATED:
12/04/2024 04:35 PM
Key Details
Property Type Single Family Home
Sub Type Detached
Listing Status Active
Purchase Type For Sale
MLS Listing ID W11880978
Style Bungalow
Bedrooms 3
Annual Tax Amount $4,635
Tax Year 2024
Property Description
Exceptional Opportunity in Beechborough-Greenbrook! This detached bungalow has been fully cleared and outfitted with rough-ins, ready for your custom finishing touches. Situated in a vibrant and family-friendly neighborhood, this property offers a perfect blank canvas to design your dream home or an investment property. The main floor features rough-ins for a kitchen, laundry, washroom, and up to three bedrooms. A separate entrance leads to a basement with potential for a secondary suite, including rough-ins for a kitchen, laundry, washroom, and two bedrooms. The property also includes a detached 1-car garage and a private driveway with space for up to three vehicles. Located steps from TTC stops and minutes from the Eglinton Crosstown LRT, this property is ideally situated near parks like Keelesdale Park and York Beltline Trail, as well as schools, community centers, grocery stores, and other amenities. Whether you are a builder, renovator, or investor, this is your chance to transform a property. Act now and turn potential into reality!
Location
Province ON
County Toronto
Community Beechborough-Greenbrook
Area Toronto
Region Beechborough-Greenbrook
City Region Beechborough-Greenbrook
Rooms
Family Room No
Basement Separate Entrance, Full
Kitchen 2
Separate Den/Office 2
Interior
Interior Features Rough-In Bath
Cooling None
Fireplace No
Heat Source Other
Exterior
Parking Features Private
Garage Spaces 3.0
Pool None
Roof Type Asphalt Shingle
Lot Depth 110.0
Total Parking Spaces 4
Building
Unit Features Park,Public Transit,School,Place Of Worship
Foundation Concrete Block
Listed by ROYAL LEPAGE SUPREME REALTY

