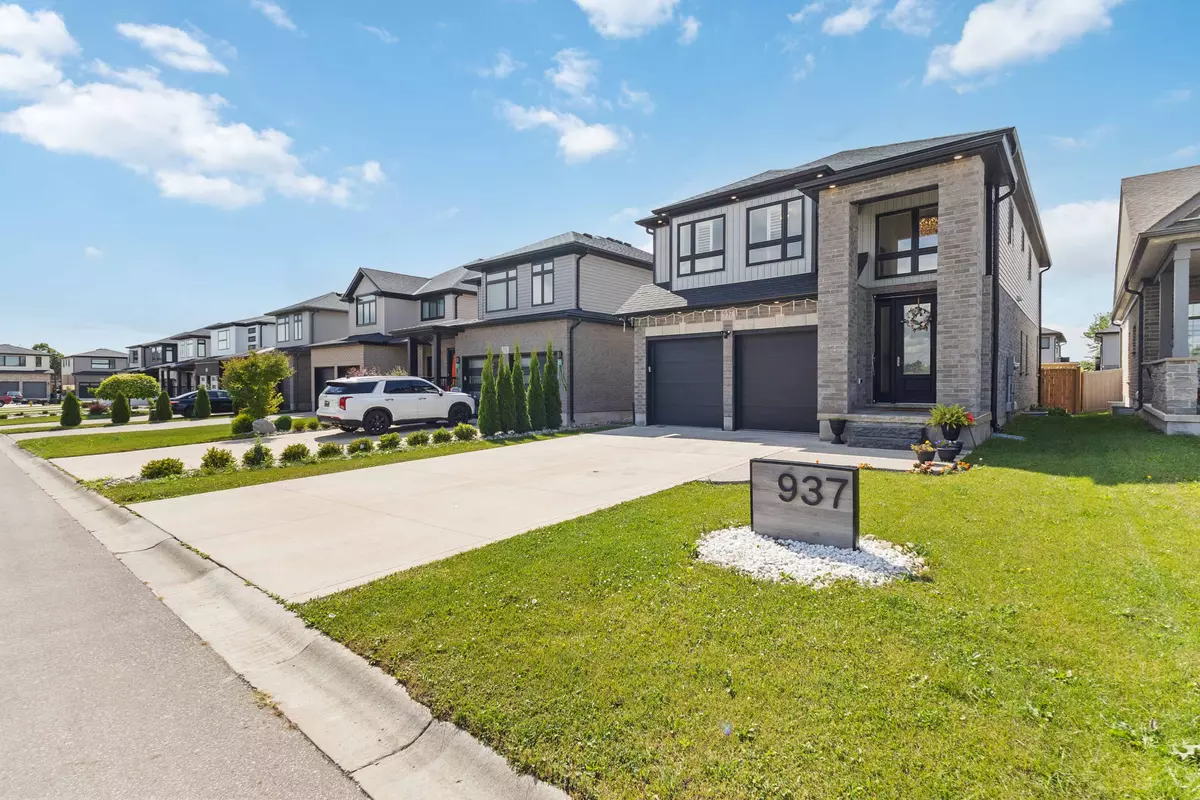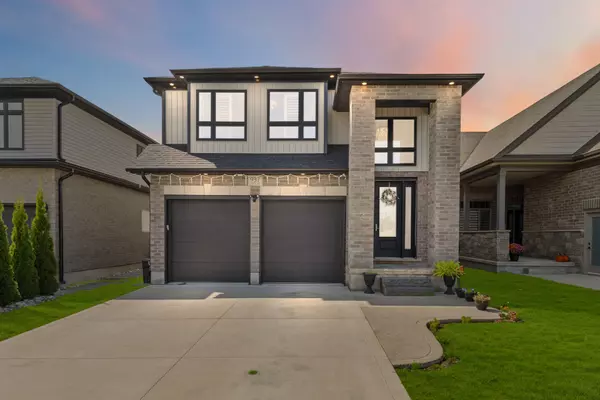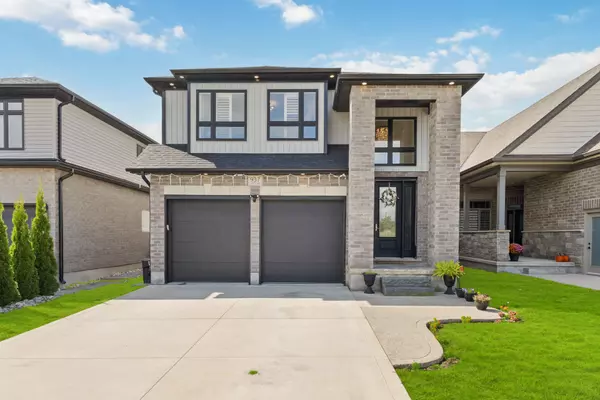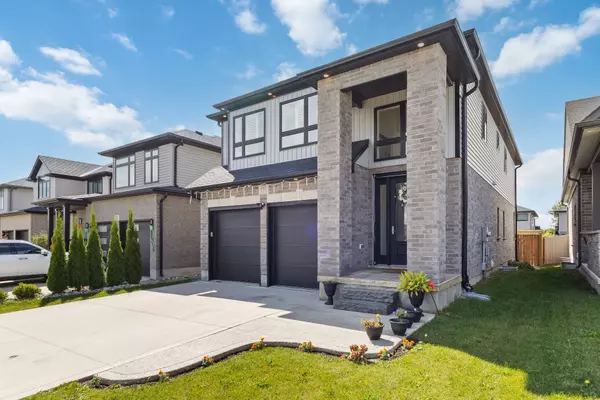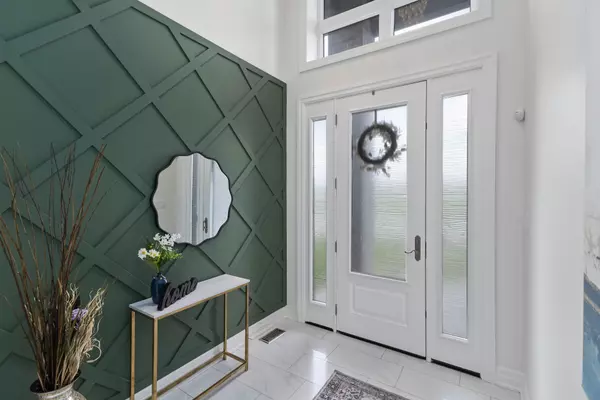937 Lennon WAY London, ON N6G 0W9
4 Beds
4 Baths
UPDATED:
12/07/2024 02:39 PM
Key Details
Property Type Single Family Home
Sub Type Detached
Listing Status Active
Purchase Type For Sale
Approx. Sqft 2500-3000
MLS Listing ID X11880746
Style 2-Storey
Bedrooms 4
Annual Tax Amount $6,418
Tax Year 2024
Property Description
Location
Province ON
County Middlesex
Community North E
Area Middlesex
Region North E
City Region North E
Rooms
Family Room Yes
Basement Finished
Kitchen 1
Separate Den/Office 2
Interior
Interior Features Auto Garage Door Remote, Built-In Oven, Countertop Range, In-Law Suite, On Demand Water Heater, Sump Pump
Cooling Central Air
Fireplaces Type Natural Gas
Fireplace Yes
Heat Source Gas
Exterior
Exterior Feature Paved Yard, Porch Enclosed, Landscaped
Parking Features Private Double
Garage Spaces 4.0
Pool None
View Park/Greenbelt
Roof Type Shingles
Lot Depth 125.66
Total Parking Spaces 6
Building
Unit Features Fenced Yard,Hospital,Park,Place Of Worship,Public Transit,School Bus Route
Foundation Poured Concrete
Others
Security Features Security System

