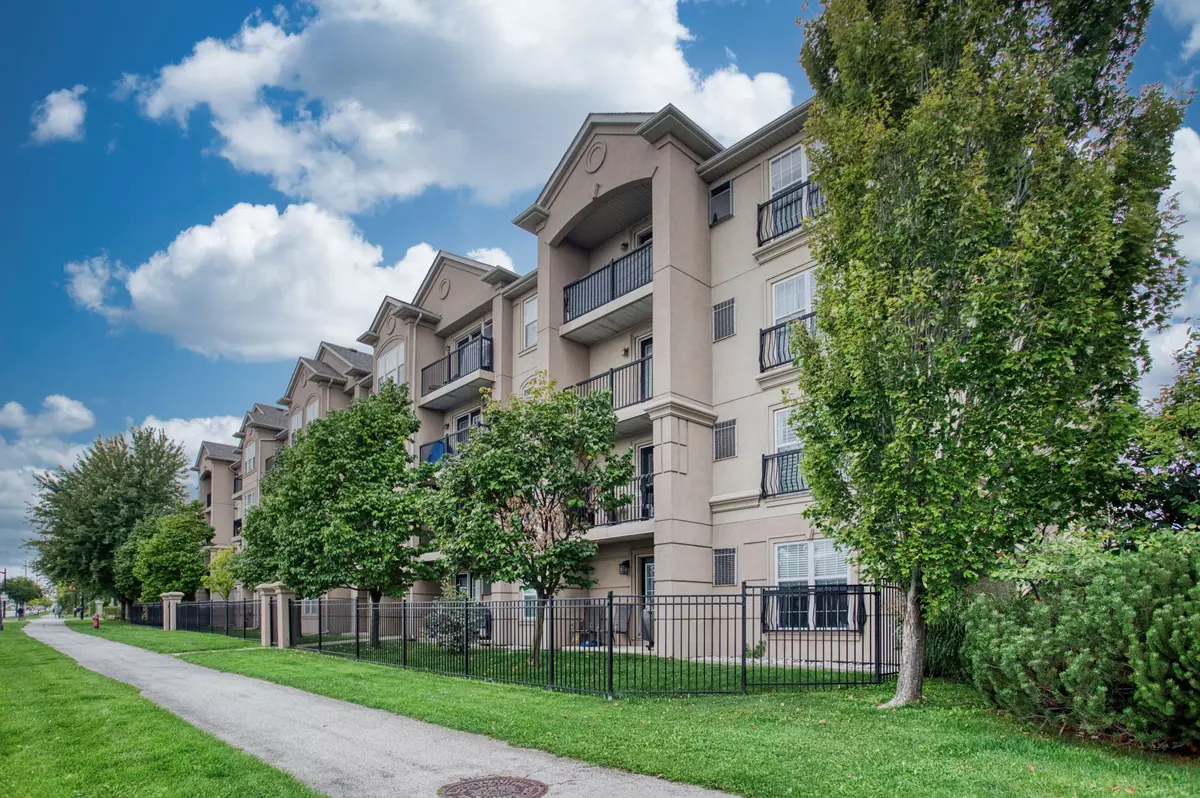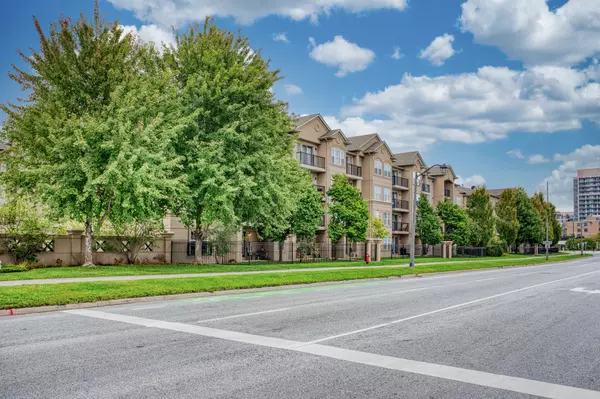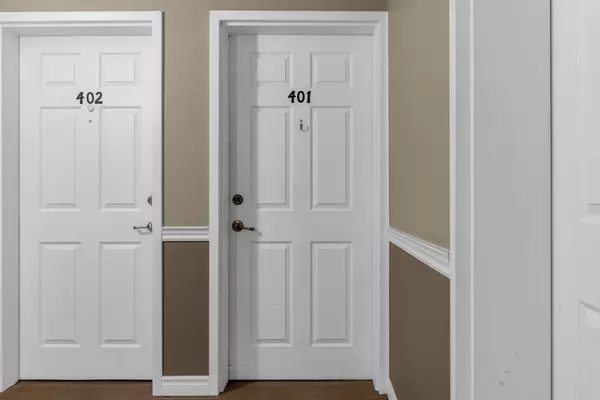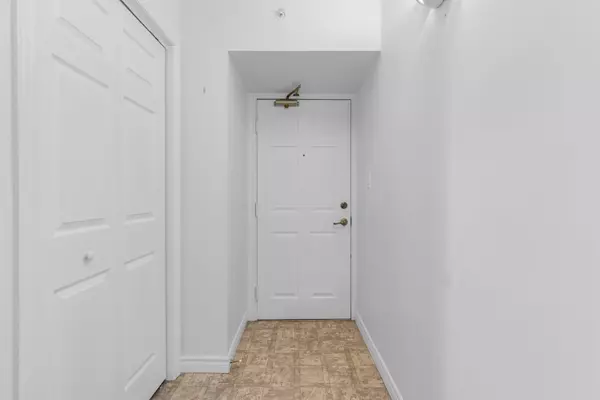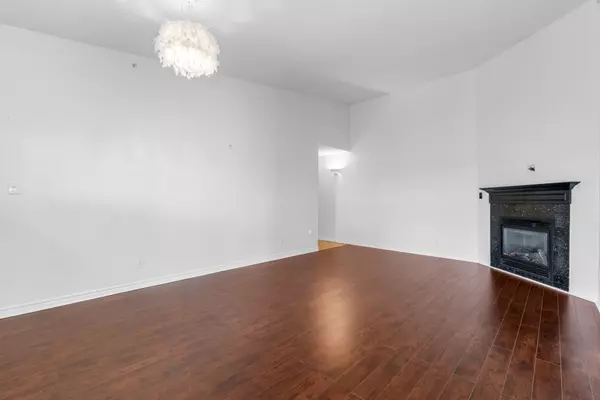REQUEST A TOUR If you would like to see this home without being there in person, select the "Virtual Tour" option and your agent will contact you to discuss available opportunities.
In-PersonVirtual Tour
$ 599,000
Est. payment /mo
Active
2035 Appleby Line #401 Burlington, ON L7L 7G8
2 Beds
2 Baths
UPDATED:
12/04/2024 04:01 PM
Key Details
Property Type Condo
Sub Type Condo Apartment
Listing Status Active
Purchase Type For Sale
Approx. Sqft 1000-1199
MLS Listing ID W11880625
Style Apartment
Bedrooms 2
HOA Fees $564
Annual Tax Amount $3,020
Tax Year 2024
Property Description
Enjoy the charm of condo living at the Orchard Uptown mid-rise complex, located in a prime Burlington location. This spacious top-floor corner suite boasts vaulted ceilings and stunning escarpment views. With over 1,000 square feet, this 2-bedroom, 2-bathroom suite features an open-concept living and dining area, highlighted by a cozy natural gas fireplace and beautiful hardwood floors.The expansive kitchen offers generous counter space and ample storage, making it perfect for novice home cooks and home chefs alike. Enjoy easy access to the west-facing balcony, ideal for relaxing with a sunset view.Retreat to the generous primary bedroom, complete with plenty of storage and a well sized ensuite. The sun-soaked second bedroom features a large closet, with convenient access to the 3-piece bathroom. Complex amenities include, car wash, exercise room with sauna, party room, and ample visitor parking. Located just steps from shopping, dining, and recreational facilities, transit, and major highways, this condo offers unparalleled convenience. Embrace the vibrant lifestyle of Burlington while enjoying the comfort and elegance of this exceptional suite!
Location
Province ON
County Halton
Community Uptown
Area Halton
Region Uptown
City Region Uptown
Rooms
Family Room No
Basement None
Kitchen 1
Interior
Interior Features None
Cooling Central Air
Fireplaces Type Natural Gas
Fireplace Yes
Heat Source Gas
Exterior
Parking Features None
Total Parking Spaces 1
Building
Story 4
Unit Features Public Transit,School,Park
Locker Exclusive
Others
Pets Allowed Restricted
Listed by SOTHEBY`S INTERNATIONAL REALTY CANADA

