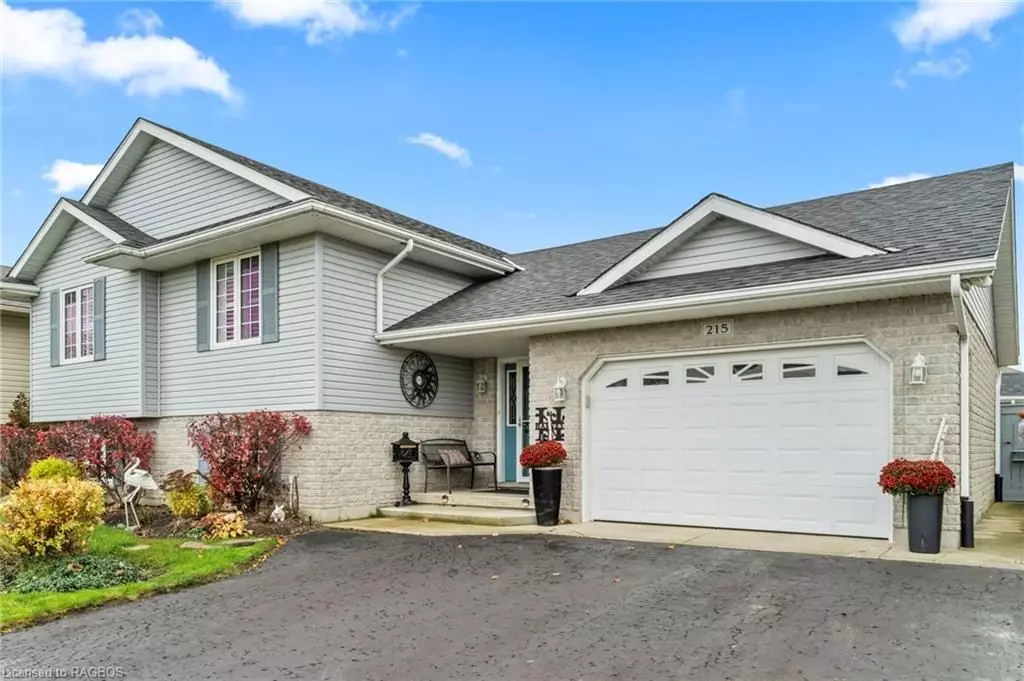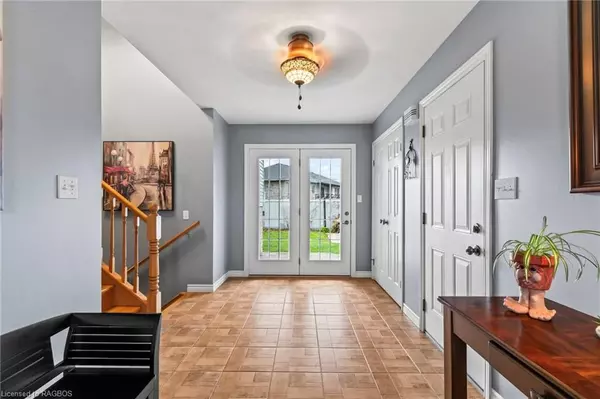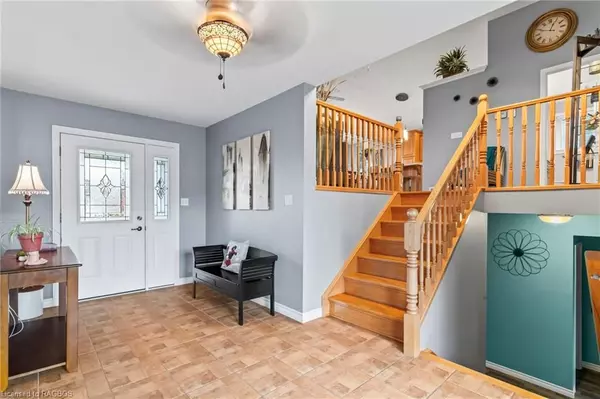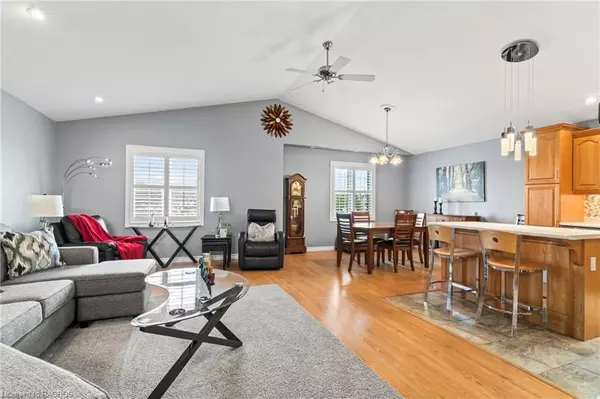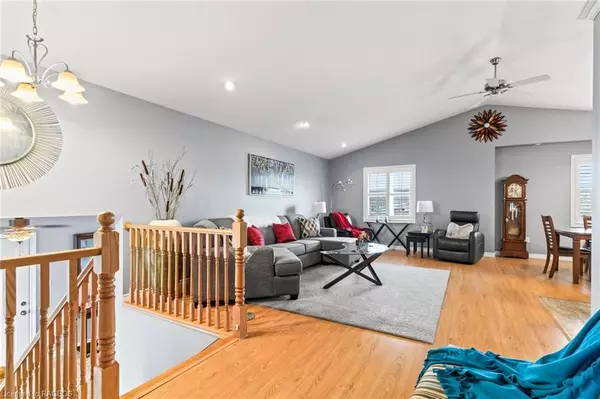215 KENZIE RD Wellington, ON N0G 2L2
4 Beds
2 Baths
2,213 SqFt
UPDATED:
12/12/2024 09:38 PM
Key Details
Property Type Single Family Home
Sub Type Detached
Listing Status Pending
Purchase Type For Sale
Square Footage 2,213 sqft
Price per Sqft $338
MLS Listing ID X11880032
Style Bungalow-Raised
Bedrooms 4
Annual Tax Amount $3,761
Tax Year 2024
Property Description
Location
Province ON
County Wellington
Community Mount Forest
Area Wellington
Zoning R1C
Region Mount Forest
City Region Mount Forest
Rooms
Basement Finished, Full
Kitchen 1
Separate Den/Office 2
Interior
Interior Features Water Heater Owned, Water Softener, Central Vacuum
Cooling Central Air
Fireplaces Type Family Room
Inclusions fridge in garage, propane BBQ, inside & outside speakers, wicker patio furniture, shed, shelving in garage, Carbon Monoxide Detector, Dishwasher, Dryer, Gas Stove, Garage Door Opener, Microwave, Refrigerator, Smoke Detector, Washer, Hot Water Tank Owned, Window Coverings
Laundry In Basement
Exterior
Exterior Feature Porch
Parking Features Private Double, Other
Garage Spaces 6.0
Pool None
Roof Type Asphalt Shingle
Lot Frontage 61.81
Lot Depth 101.0
Exposure East
Total Parking Spaces 6
Building
Lot Description Irregular Lot
Foundation Poured Concrete
New Construction false
Others
Senior Community Yes

