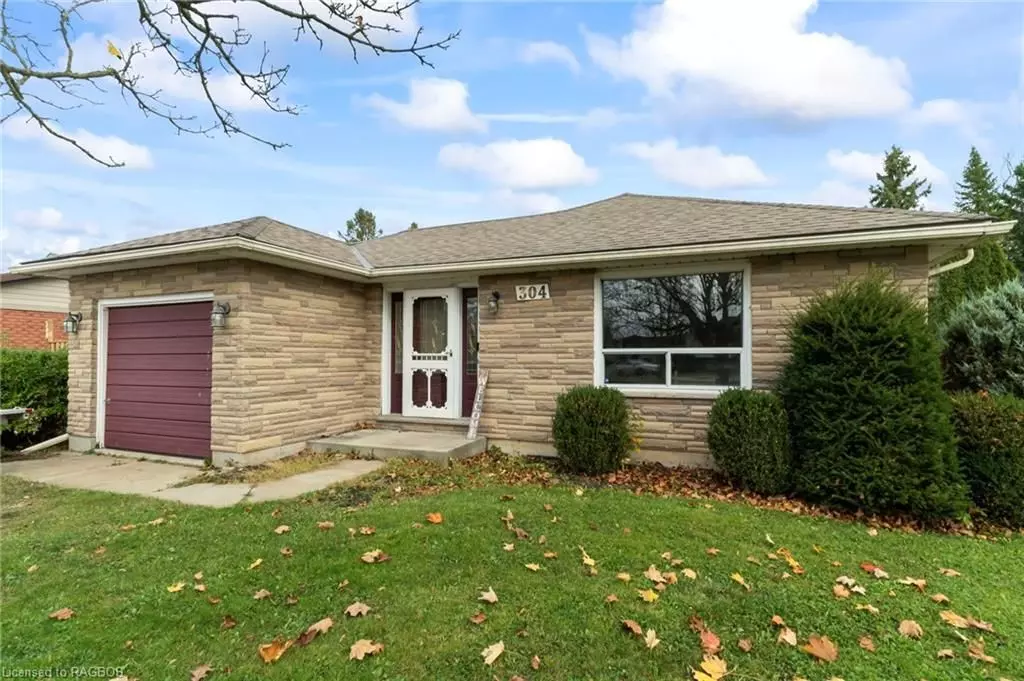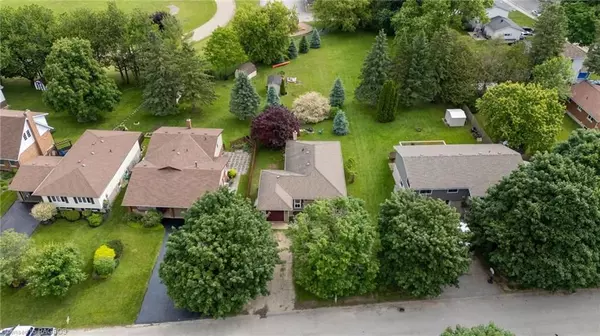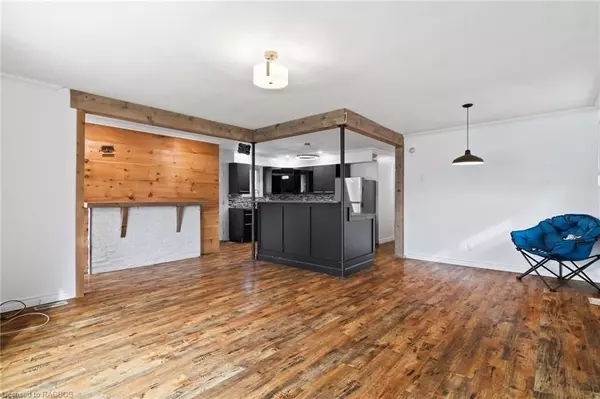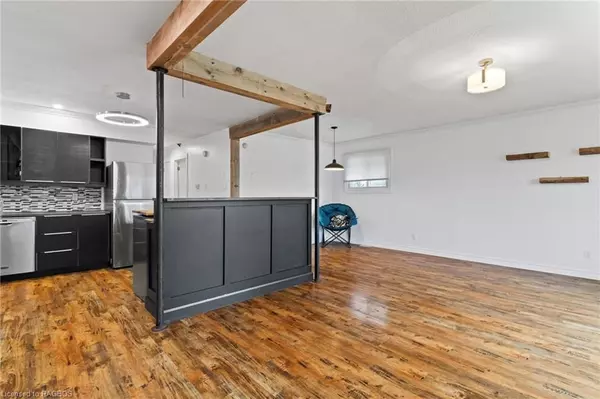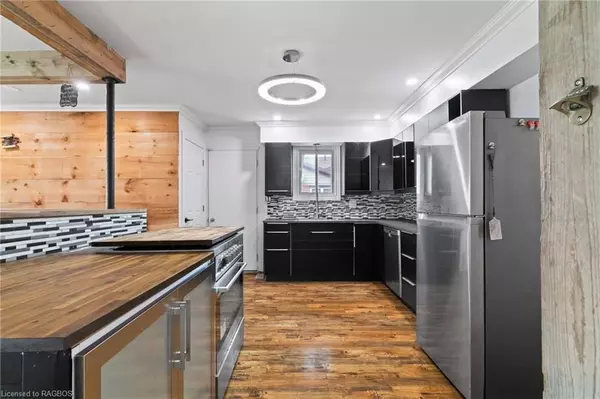304 SILVERBIRCH AVE Wellington, ON N0G 2L1
3 Beds
2 Baths
1,150 SqFt
UPDATED:
12/12/2024 09:38 PM
Key Details
Property Type Single Family Home
Sub Type Detached
Listing Status Pending
Purchase Type For Sale
Square Footage 1,150 sqft
Price per Sqft $468
MLS Listing ID X11879921
Style Bungalow
Bedrooms 3
Annual Tax Amount $3,088
Tax Year 2024
Property Description
Location
Province ON
County Wellington
Community Mount Forest
Area Wellington
Zoning R2
Region Mount Forest
City Region Mount Forest
Rooms
Basement Walk-Up, Finished
Kitchen 1
Interior
Interior Features Other, Sump Pump
Cooling Central Air
Fireplaces Number 1
Inclusions Carbon Monoxide Detector, Dishwasher, Dryer, Freezer, Gas Stove, Microwave, RangeHood, Refrigerator, Smoke Detector, Washer, Window Coverings
Laundry In Basement
Exterior
Parking Features Private Double, Other
Garage Spaces 5.0
Pool None
Roof Type Asphalt Shingle
Lot Frontage 60.0
Exposure East
Total Parking Spaces 5
Building
Foundation Poured Concrete
New Construction false
Others
Senior Community Yes

