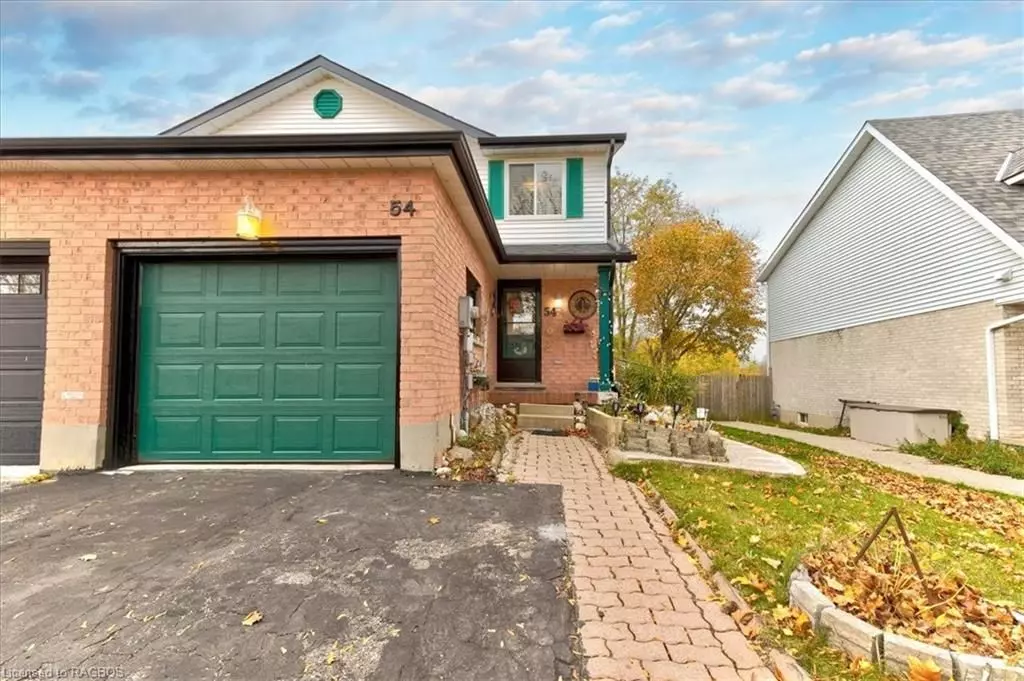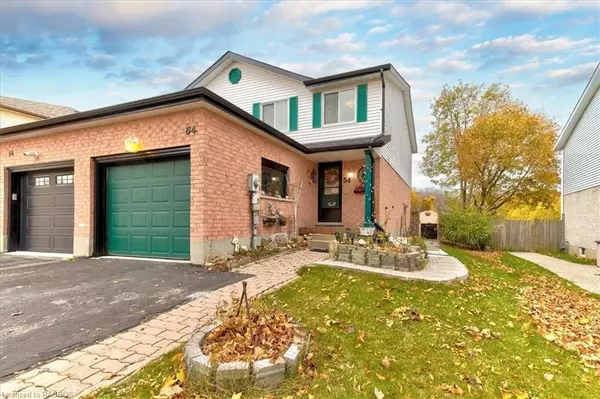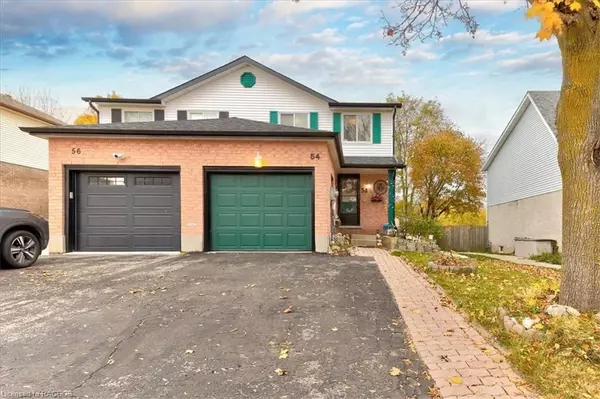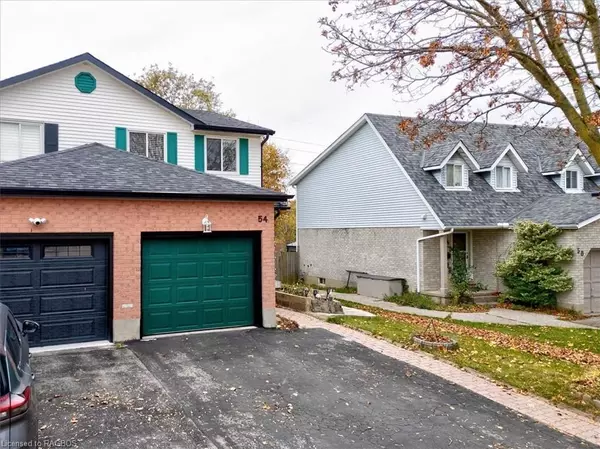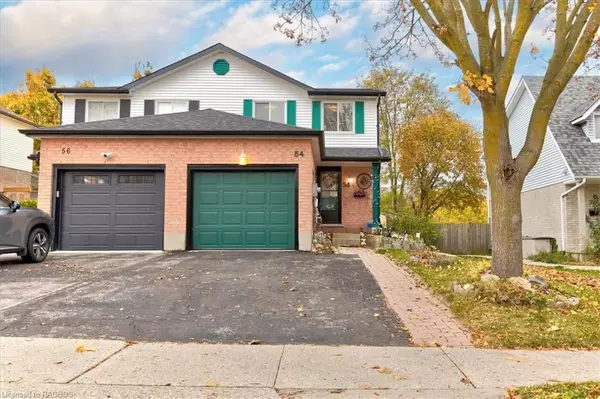54 POPLAR DR Cambridge, ON N3C 3X3
3 Beds
3 Baths
1,660 SqFt
UPDATED:
12/11/2024 08:19 PM
Key Details
Property Type Multi-Family
Sub Type Semi-Detached
Listing Status Pending
Purchase Type For Sale
Square Footage 1,660 sqft
Price per Sqft $390
MLS Listing ID X11880051
Style 2-Storey
Bedrooms 3
Annual Tax Amount $3,545
Tax Year 2024
Property Description
The partially finished basement adds extra space for a home office or playroom. Outside, relax in the private, fenced backyard with a cozy patio. Complete with a single-car garage and an extended driveway, this home is minutes from schools, parks, and shopping. Hwy 24 and Hwy 401 are just a couple minutes away for an easy commute to Guelph, KW, Cambridge, and the GTA. A must-see!
Location
Province ON
County Waterloo
Area Waterloo
Zoning RS1
Rooms
Family Room No
Basement Partially Finished, Full
Kitchen 1
Interior
Interior Features Water Heater, Sump Pump, Water Softener
Cooling Central Air
Inclusions Carbon Monoxide Detector, Dryer, Refrigerator, Smoke Detector, Stove, Washer
Laundry In Basement
Exterior
Parking Features Private
Garage Spaces 2.0
Pool None
Roof Type Asphalt Shingle
Lot Frontage 30.07
Lot Depth 110.09
Exposure East
Total Parking Spaces 2
Building
Foundation Poured Concrete
New Construction false
Others
Senior Community Yes

