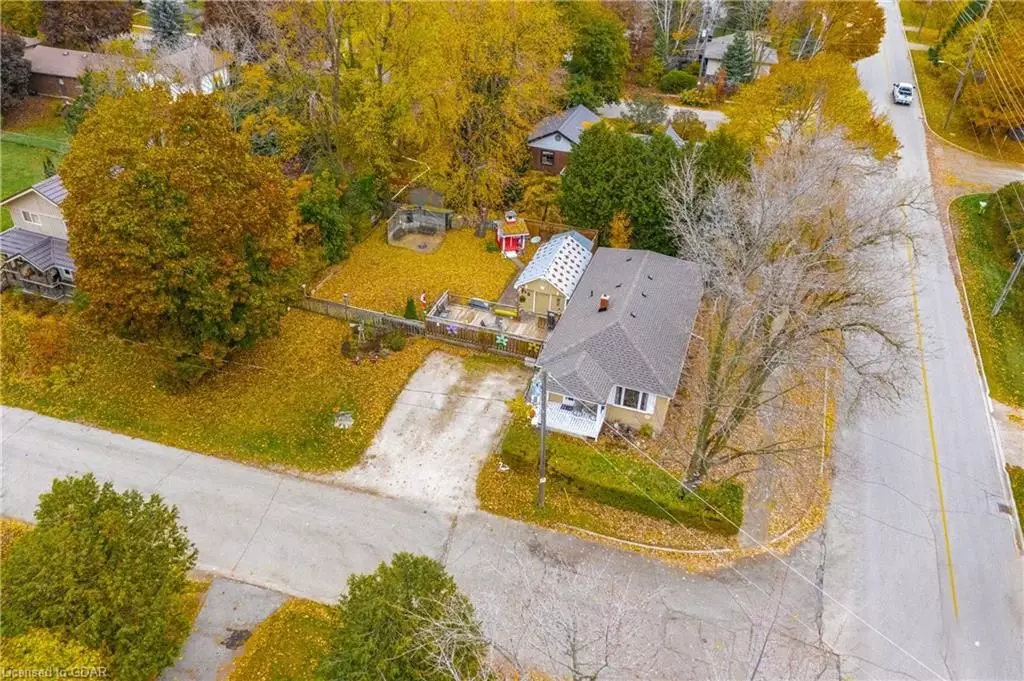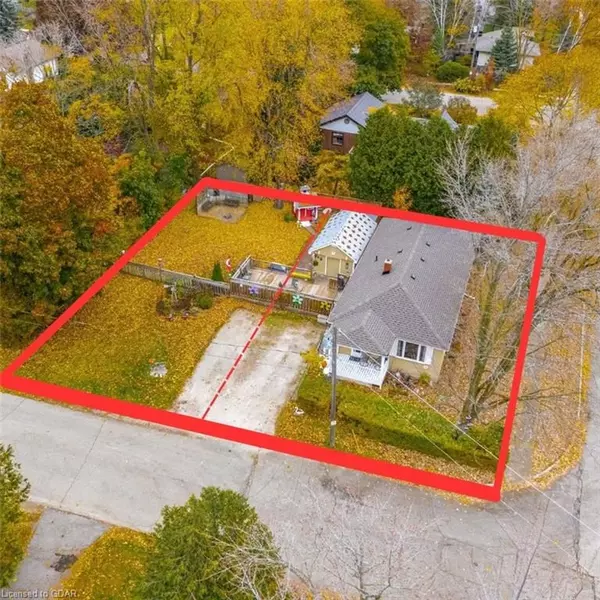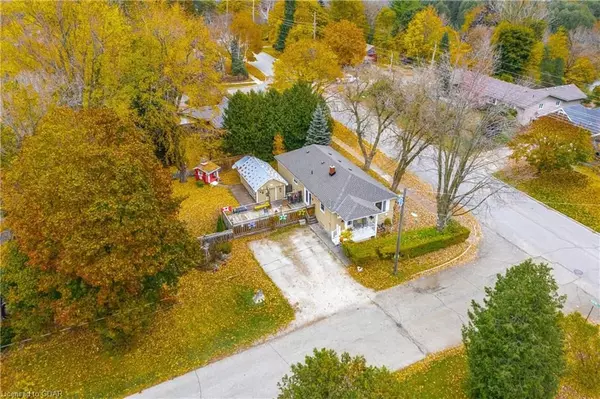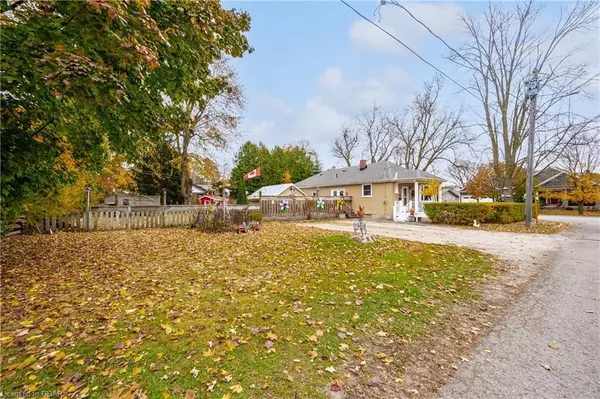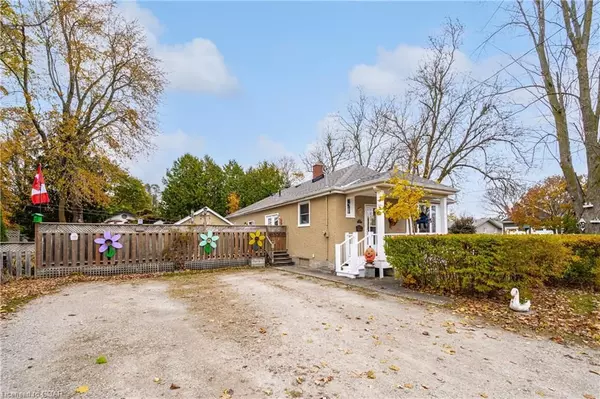55 JOHN ST Centre Wellington, ON N0B 1S0
3 Beds
1 Bath
1,314 SqFt
UPDATED:
12/09/2024 07:37 PM
Key Details
Property Type Single Family Home
Sub Type Detached
Listing Status Active
Purchase Type For Sale
Square Footage 1,314 sqft
Price per Sqft $608
MLS Listing ID X11879806
Style Bungalow
Bedrooms 3
Annual Tax Amount $4,375
Tax Year 2024
Property Description
Location
Province ON
County Wellington
Community Elora/Salem
Area Wellington
Region Elora/Salem
City Region Elora/Salem
Rooms
Family Room No
Basement Partially Finished, Partial Basement
Kitchen 1
Interior
Interior Features Water Heater, Sump Pump, Water Softener
Cooling None
Fireplace No
Heat Source Gas
Exterior
Exterior Feature Porch, Privacy
Parking Features Unknown
Garage Spaces 4.0
Pool None
View Trees/Woods
Roof Type Asphalt Shingle
Lot Depth 82.76
Total Parking Spaces 4
Building
Unit Features Hospital,Fenced Yard
Foundation Poured Concrete
New Construction false

