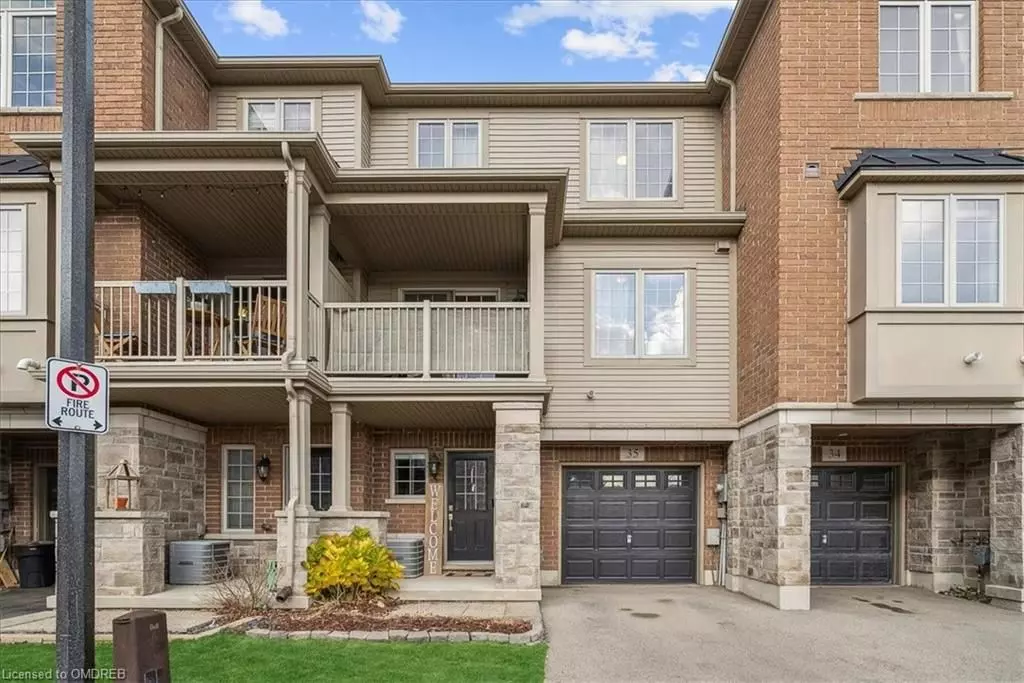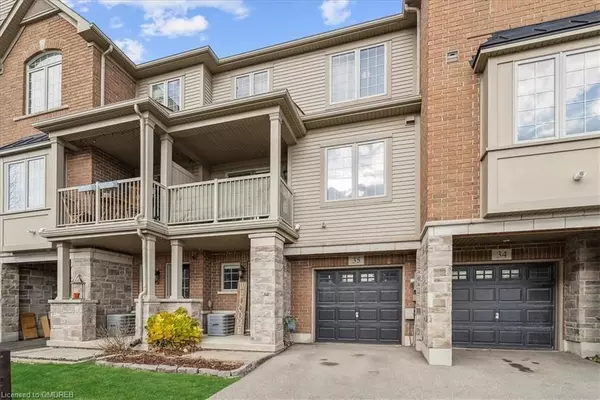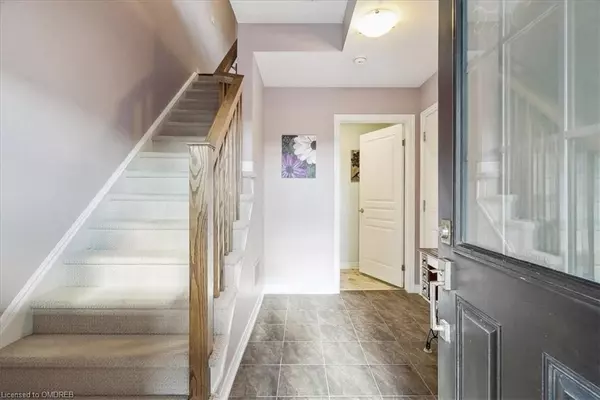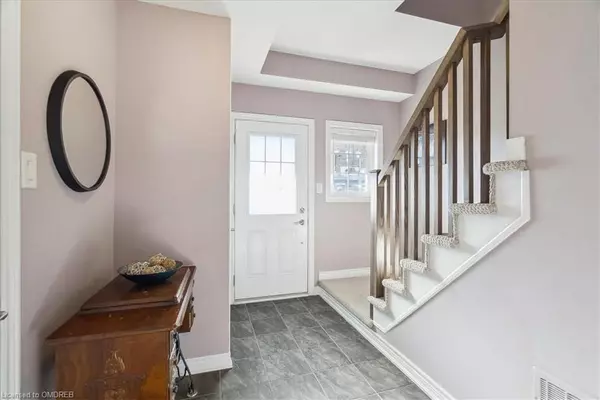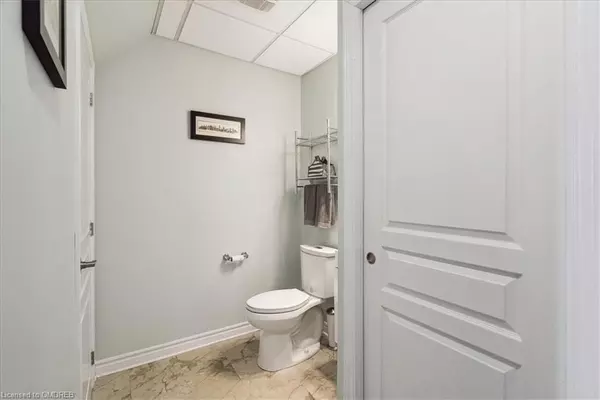REQUEST A TOUR If you would like to see this home without being there in person, select the "Virtual Tour" option and your agent will contact you to discuss available opportunities.
In-PersonVirtual Tour
$ 629,000
Est. payment /mo
Active
515 WINSTON ROAD N/A #35 Grimsby, ON L3M 0C8
2 Beds
2 Baths
1,259 SqFt
UPDATED:
12/04/2024 12:41 AM
Key Details
Property Type Townhouse
Sub Type Att/Row/Townhouse
Listing Status Active
Purchase Type For Sale
Square Footage 1,259 sqft
Price per Sqft $499
MLS Listing ID X11877423
Style 3-Storey
Bedrooms 2
Annual Tax Amount $3,536
Tax Year 2024
Property Description
Discover Your Dream Home In This Stunning 3-Storey Townhouse, Just A Few Minutes Walk From The Grimsby Beach Area! The Main Floor Features A Welcoming Foyer With Decorative Door, Tile Floors, And Access To The Garage, Along With A 2-Piece Powder Room And A Laundry/ & Utility Room. On The Second Floor, The Living Room Offers A Picture Window, An Open-Concept Design, And Hardwood Floors, Seamlessly Connecting To The Dining Room, Which Features Sliding Doors Leading To A Balcony. The Stunning Kitchen With Pot Lights, Granite Countertops And Breakfast Bar, GE Stainless Steel Appliances, Double Sink And PANTRY/Storage Closet. A Spacious Primary Bedroom, A Well-Appointed Second Bedroom, And A Stylish Four-Piece Bath Complete This Beautiful Home. Conveniently Located Near Shopping, Restaurants, And With Easy Access To The QEW Highway. Explore The Natural Beauty Of The Fifty-Point Conservation Area Take A Walk Along The Picturesque Waterfront And Enjoy The Scenery.
Location
Province ON
County Niagara
Community 540 - Grimsby Beach
Area Niagara
Region 540 - Grimsby Beach
City Region 540 - Grimsby Beach
Rooms
Basement None
Kitchen 1
Interior
Interior Features Central Vacuum
Cooling Central Air
Fireplace No
Heat Source Gas
Exterior
Parking Features Private
Garage Spaces 1.0
Pool None
Roof Type Asphalt Shingle
Lot Depth 41.9
Total Parking Spaces 2
Building
New Construction false
Listed by Berkshire Hathaway HomeServices West Realty

