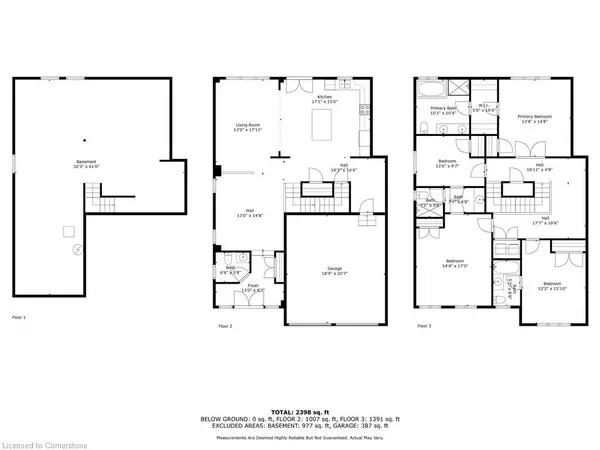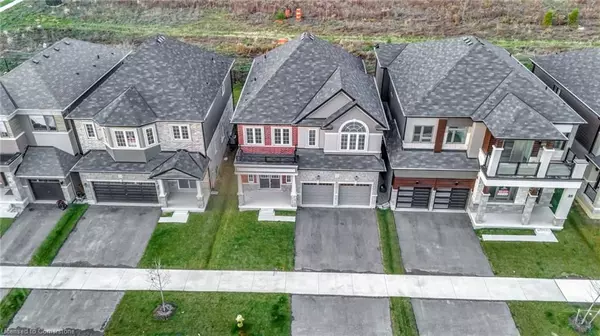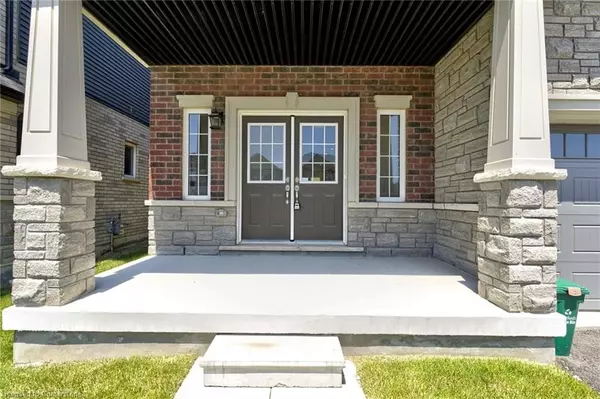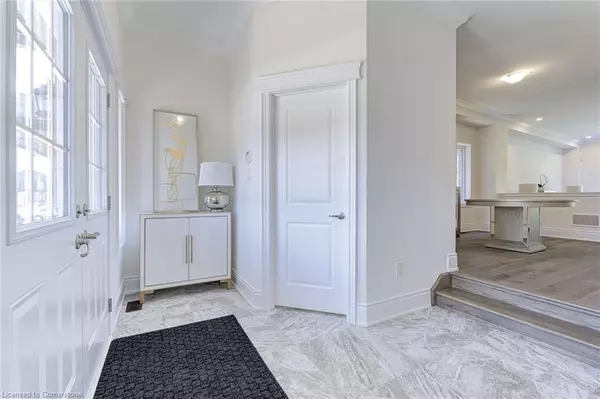REQUEST A TOUR If you would like to see this home without being there in person, select the "Virtual Tour" option and your advisor will contact you to discuss available opportunities.
In-PersonVirtual Tour
$ 1,350,000
Est. payment /mo
Active
37 Macklin ST Brantford, ON N3T 5L8
4 Beds
4 Baths
UPDATED:
12/05/2024 08:02 PM
Key Details
Property Type Single Family Home
Sub Type Detached
Listing Status Active
Purchase Type For Sale
Approx. Sqft 2500-3000
MLS Listing ID X11831980
Style 2-Storey
Bedrooms 4
Annual Tax Amount $5,729
Tax Year 2024
Property Description
Welcome to 37 Macklin Street in Brantford, a beautiful fully loaded home situated in the prestigious community of Nature's Grand Brantford, developed by LIV Communities. This luxurious home, known as the Adonis 4 - Elevation B, boasts over $240,000 in upgrades and is positioned on a premium lot, backing onto green space with no rear neighbors. Featuring 4 bedrooms, 3.5 bathrooms, and a generous 2655 square feet of livable space above ground level, this residence offers an unparalleled living experience. Upon entering through the double doors, you are greeted by an open and grand foyer that sets the tone for the entire home. The main floor is enriched with hardwood and tile flooring, a convenient main floor bathroom, two coat closets, pot lights throughout, and a gourmet chef's kitchen equipped with stone countertops, a large island, stainless steel appliances, upgraded cabinets, and all the modern amenities you desire. Ascend the wide open wood staircase to discover a thoughtfully designed second floor layout that maximizes both functionality and style. On the second floor of the property, there is a spacious primary bedroom that includes both a his-closet and a walk-in-closet for ample storage. The primary ensuite is designed with luxurious spa-like features. Additionally, there is a convenient second floor laundry area and a large linen closet in the hallway. Two more generously sized bedrooms share a jack-and-jill 4-piece bathroom. Furthermore, there is a fourth bedroom that boasts its own ensuite bathroom. The property is fully fenced, making it perfect for families. The basement features upgraded ceiling heights and offers immense potential for customization to cater to the needs of growing families.
Location
Province ON
County Brantford
Area Brantford
Rooms
Family Room No
Basement Unfinished
Kitchen 1
Interior
Interior Features Other
Cooling Central Air
Fireplace Yes
Heat Source Gas
Exterior
Parking Features Private
Garage Spaces 2.0
Pool None
Roof Type Shingles
Lot Depth 101.71
Total Parking Spaces 4
Building
Foundation Concrete
Listed by MODERN SOLUTION REALTY INC.





