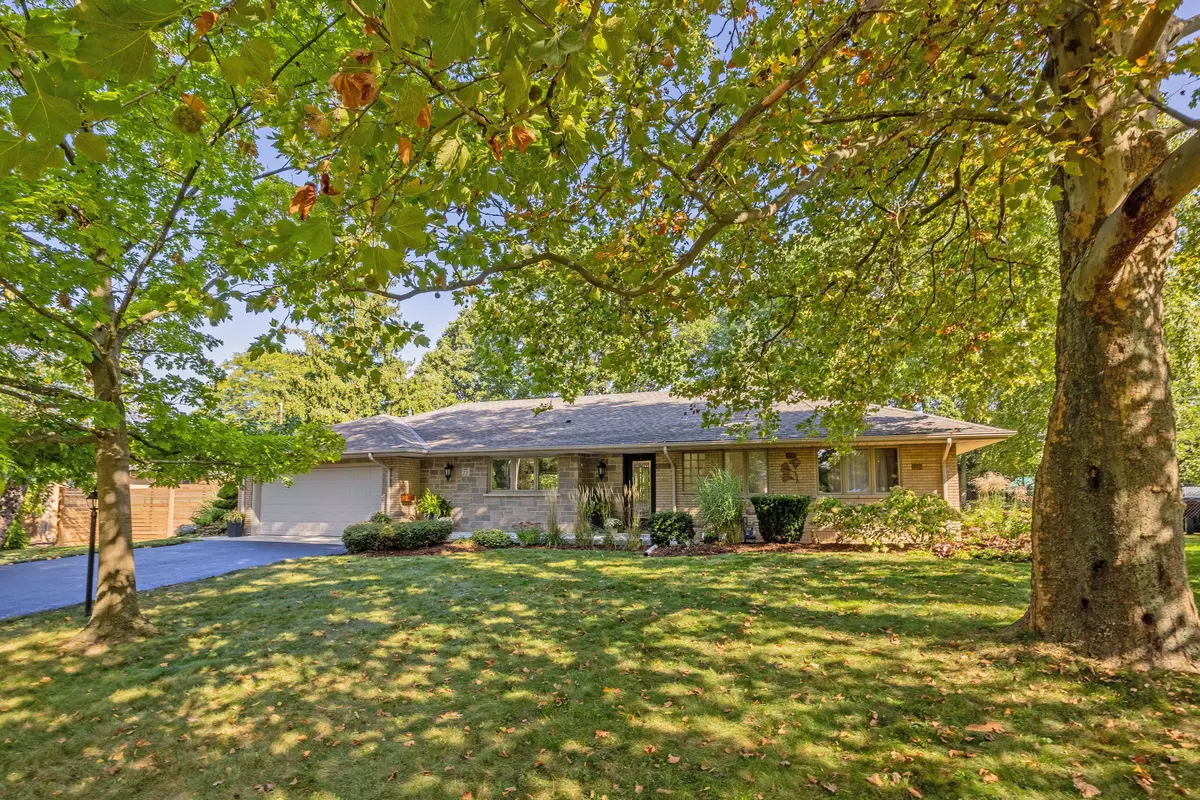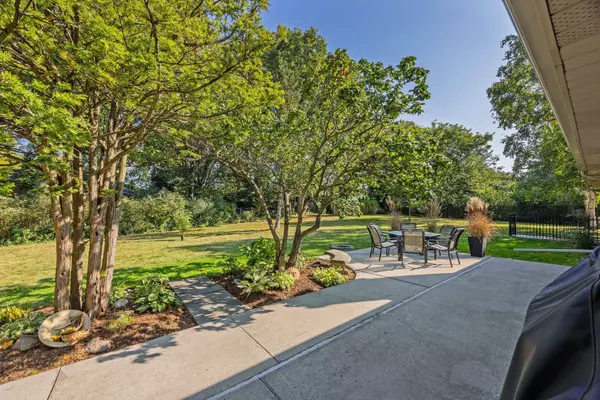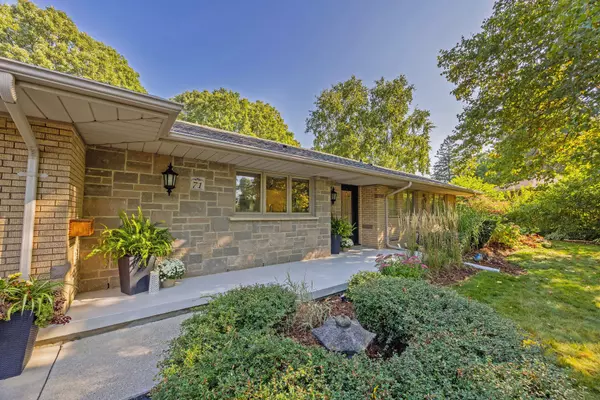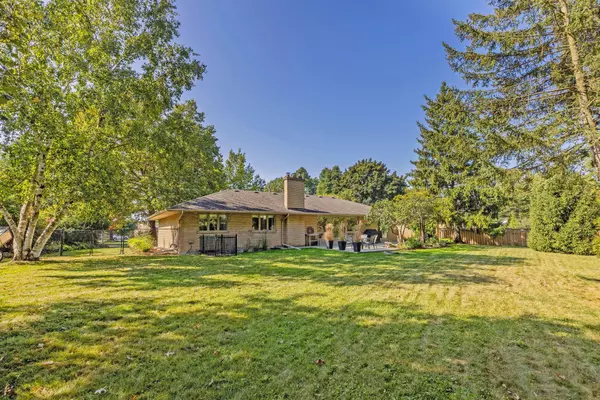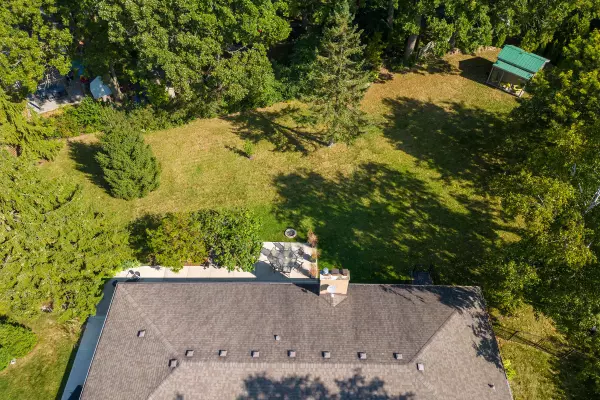71 Kingsford CRES London, ON N6C 4E5
4 Beds
2 Baths
0.5 Acres Lot
UPDATED:
12/04/2024 08:06 PM
Key Details
Property Type Single Family Home
Sub Type Detached
Listing Status Active
Purchase Type For Sale
Approx. Sqft 1500-2000
MLS Listing ID X11825214
Style Bungalow
Bedrooms 4
Annual Tax Amount $7,110
Tax Year 2024
Lot Size 0.500 Acres
Property Description
Location
Province ON
County Middlesex
Community South G
Area Middlesex
Region South G
City Region South G
Rooms
Family Room Yes
Basement Walk-Up, Partially Finished
Kitchen 1
Interior
Interior Features Auto Garage Door Remote, Built-In Oven, Primary Bedroom - Main Floor
Cooling Other
Fireplaces Type Wood
Fireplace Yes
Heat Source Gas
Exterior
Exterior Feature Landscaped, Patio, Porch
Parking Features Private Double
Garage Spaces 6.0
Pool None
Roof Type Asphalt Shingle
Lot Depth 149.23
Total Parking Spaces 8
Building
Unit Features Fenced Yard,Hospital,Park,Public Transit,School
Foundation Poured Concrete
Others
Security Features Carbon Monoxide Detectors,Smoke Detector

