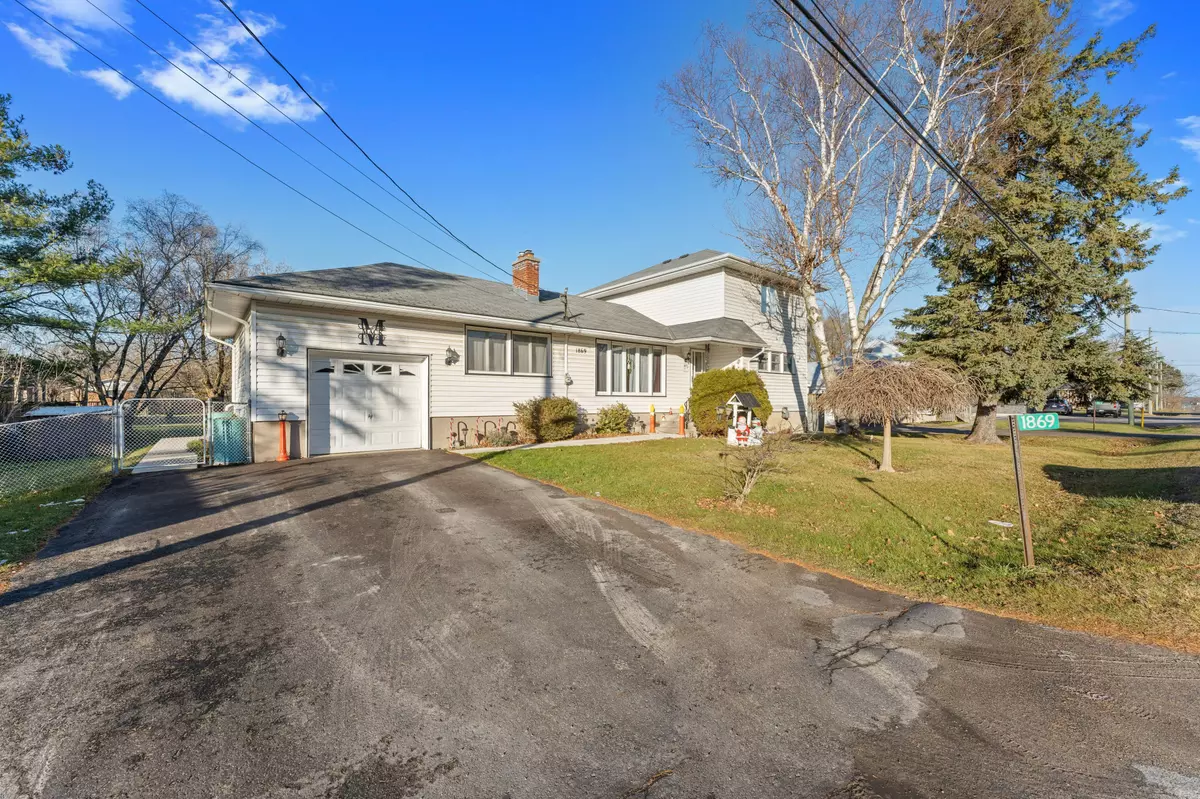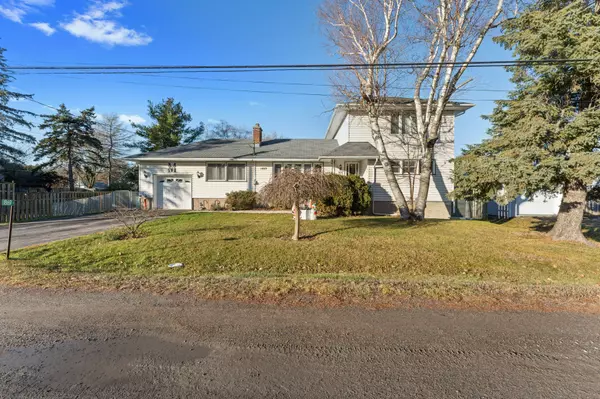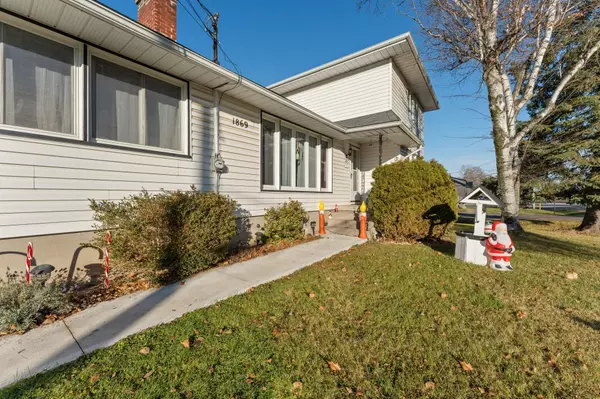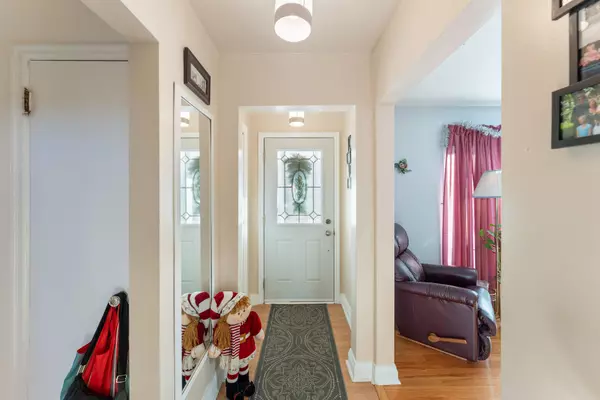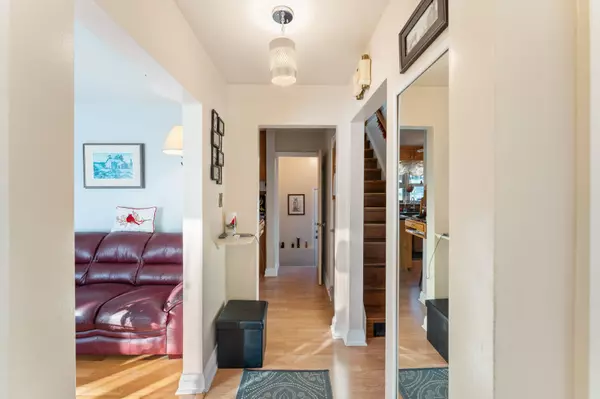1869 Sydenham RD Kingston, ON K7L 4V4
3 Beds
3 Baths
UPDATED:
12/03/2024 09:04 PM
Key Details
Property Type Single Family Home
Sub Type Detached
Listing Status Active
Purchase Type For Sale
Approx. Sqft 1500-2000
MLS Listing ID X11825017
Style 2-Storey
Bedrooms 3
Annual Tax Amount $4,023
Tax Year 2024
Property Description
Location
Province ON
County Frontenac
Community City North Of 401
Area Frontenac
Region City North of 401
City Region City North of 401
Rooms
Family Room Yes
Basement Finished, Full
Kitchen 1
Separate Den/Office 1
Interior
Interior Features Central Vacuum, In-Law Capability, Sump Pump, Water Heater, Water Softener
Cooling Central Air
Fireplaces Type Family Room, Natural Gas, Rec Room
Fireplace Yes
Heat Source Gas
Exterior
Exterior Feature Deck, Landscaped, Patio, Privacy, Year Round Living
Parking Features Private Double
Garage Spaces 2.0
Pool Inground
Roof Type Shingles
Lot Depth 120.0
Total Parking Spaces 3
Building
Foundation Concrete Block

