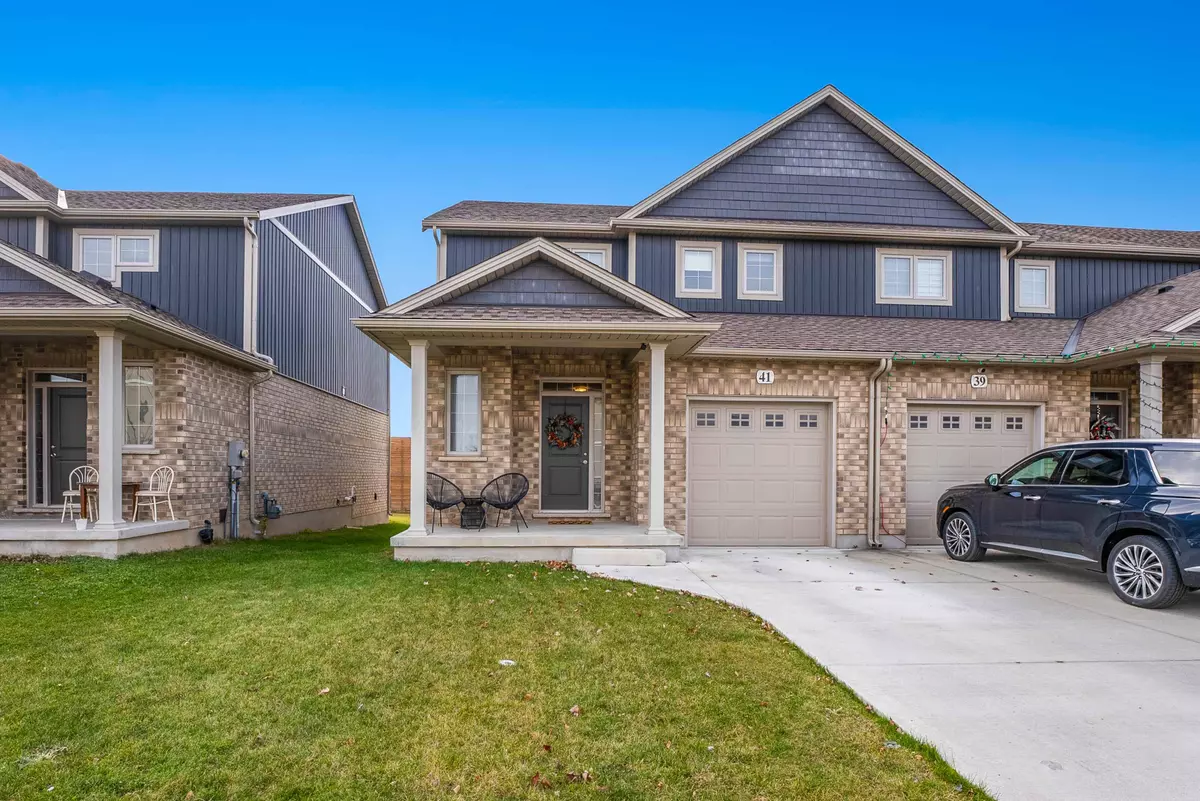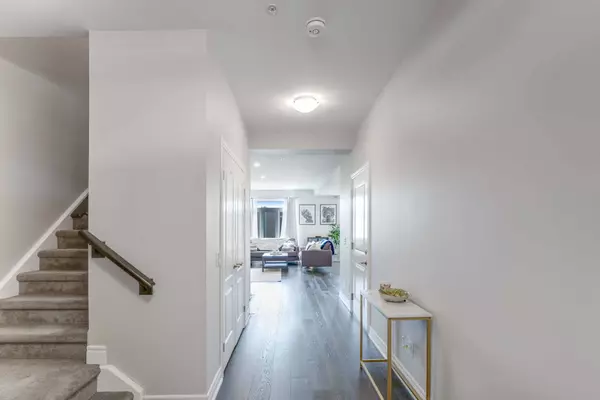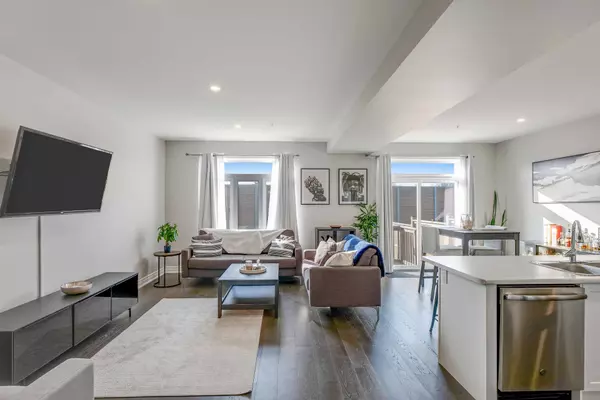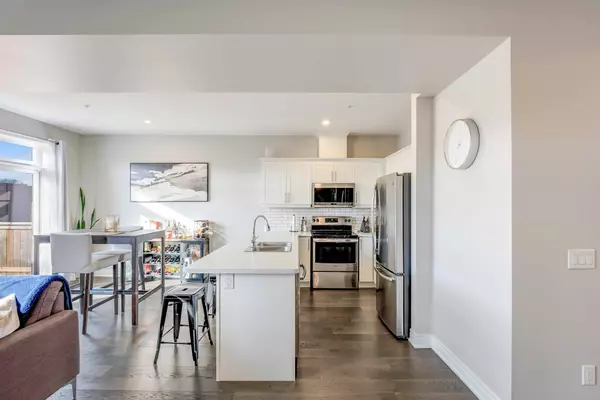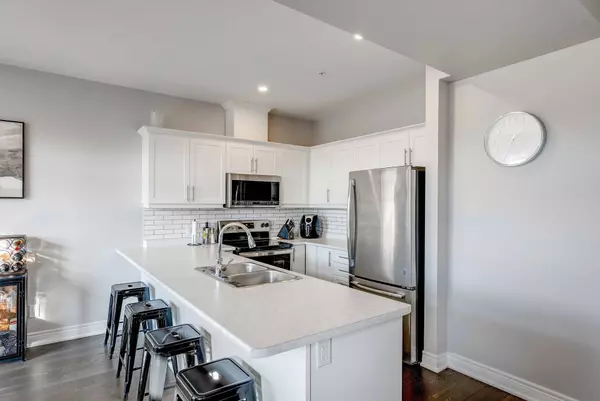REQUEST A TOUR If you would like to see this home without being there in person, select the "Virtual Tour" option and your agent will contact you to discuss available opportunities.
In-PersonVirtual Tour
$ 699,900
Est. payment /mo
Active
41 Corbin ST St. Catharines, ON L2P 0E8
3 Beds
3 Baths
UPDATED:
12/03/2024 04:34 PM
Key Details
Property Type Single Family Home
Listing Status Active
Purchase Type For Sale
Approx. Sqft 1500-2000
MLS Listing ID X11824914
Style 2-Storey
Bedrooms 3
Annual Tax Amount $5,147
Tax Year 2024
Property Description
This is a great opportunity to enjoy a beautiful, modern designed 2020 built Freehold End-Unit Townhouse! The main level welcomes you with bright and spacious open-concept living room, kitchen and dining area. The floor is wonderful, with wide hand-scraped engineered dark brown hardwood throughout the entire main level and make a stunning contrast to the white kitchen cabinetry, backsplash and stainless steal appliances. Convenient sliding door access to a generous, elongated grassed backyard. Upstairs Is the large primary bedroom with a 4-piece ensuite, along with another two charming bedrooms. Plus there is the main second level 4-piece bathroom too. The basement is full sized, unfinished. There is also a single car garage, and driveway parking for two additional vehicles. Great location too, nearby access to HWY, Shopping, Schools, and other great entertainment like the Golf & Country Club, and popular restaurants too! So much to enjoy, don't miss out!
Location
Province ON
County Niagara
Rooms
Basement Full, Unfinished
Kitchen 1
Interior
Interior Features Water Heater, Sump Pump
Cooling Central Air
Inclusions Fridge, Stove, Dishwasher, Microwave, Washer & Dryer, all electrical light fixtures, all window coverings and blinds.
Exterior
Parking Features Attached
Garage Spaces 3.0
Pool None
Roof Type Asphalt Shingle
Building
Foundation Poured Concrete
Lited by RE/MAX ESCARPMENT REALTY INC.

