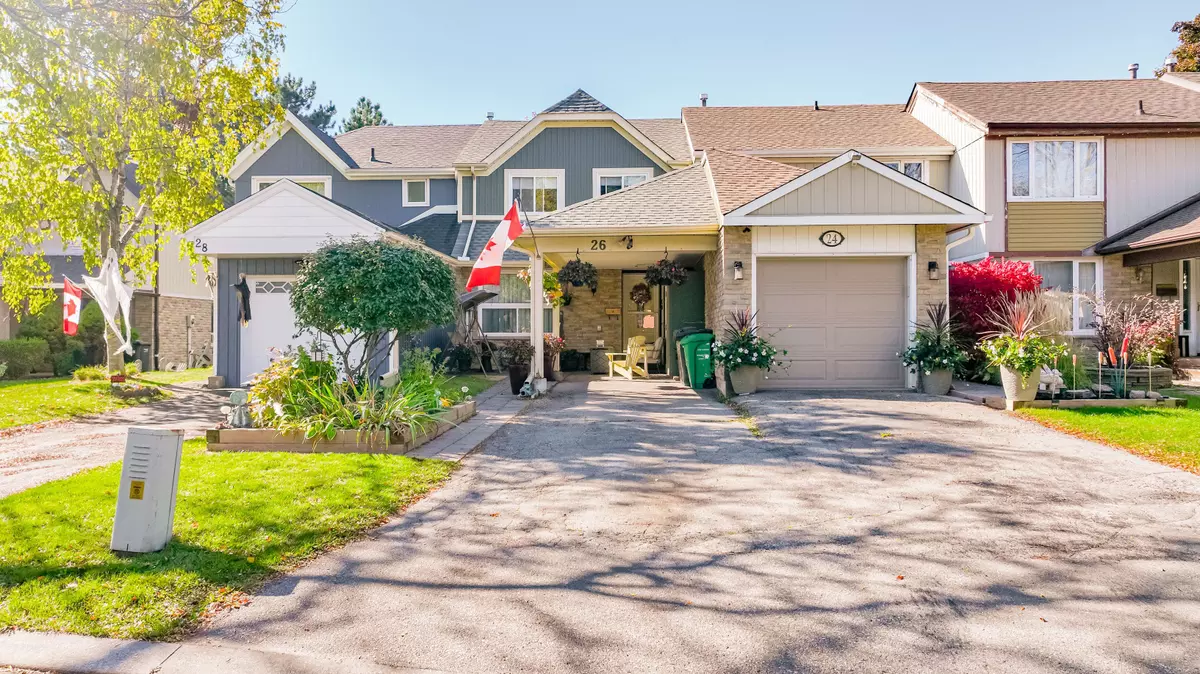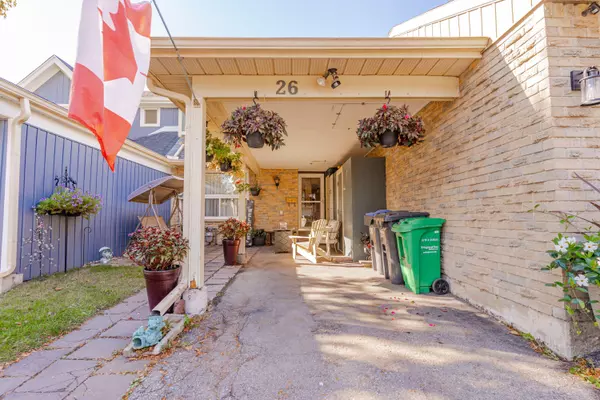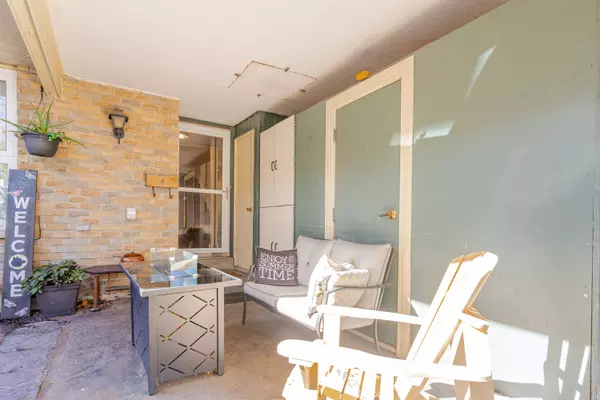REQUEST A TOUR If you would like to see this home without being there in person, select the "Virtual Tour" option and your agent will contact you to discuss available opportunities.
In-PersonVirtual Tour
$ 739,900
Est. payment /mo
Price Dropped by $10K
26 Candlewood CT Brampton, ON L6Z 1N5
3 Beds
2 Baths
UPDATED:
12/09/2024 03:17 PM
Key Details
Property Type Townhouse
Sub Type Att/Row/Townhouse
Listing Status Active
Purchase Type For Sale
MLS Listing ID W11824537
Style 2-Storey
Bedrooms 3
Annual Tax Amount $3,730
Tax Year 2024
Property Description
Backs onto Conservation & Situated on Child Friendly Family Court. Completely Renovated Thru-out - Just Move In. Front Court Yard Leading to Foyer, Open Concept Living & Dining Room, Dream Renovated Kitchen Loads of Cupboards, Pantries, Porcelain Floor & Backsplash, 4 Upgraded Stainless Steel Appliances. French Door W/O to Deck, Gazebo, & Private fenced Yard Overlooking Conservation. 2nd Floor Features 3 Very Good Size Bedrooms Completely Renovated Family Bath with Walk-in Shower. Basement Features Huge Family Room, 2 Pc Bath, Laundry, Washer, Dryer & Storage. Also Leaf Filter Gutter Guards, Hardwood Stairs, & Luxury Vinyl Floors - Great Access to 410,403, Hwy 10 & All Amenities - Don't Miss This One.
Location
Province ON
County Peel
Community Heart Lake East
Area Peel
Region Heart Lake East
City Region Heart Lake East
Rooms
Family Room No
Basement Finished
Kitchen 1
Interior
Interior Features Carpet Free
Cooling Central Air
Fireplace No
Heat Source Gas
Exterior
Parking Features Private
Garage Spaces 2.0
Pool None
Roof Type Asphalt Shingle
Lot Depth 102.06
Total Parking Spaces 3
Building
Foundation Poured Concrete
Listed by RE/MAX REALTY SERVICES INC.





