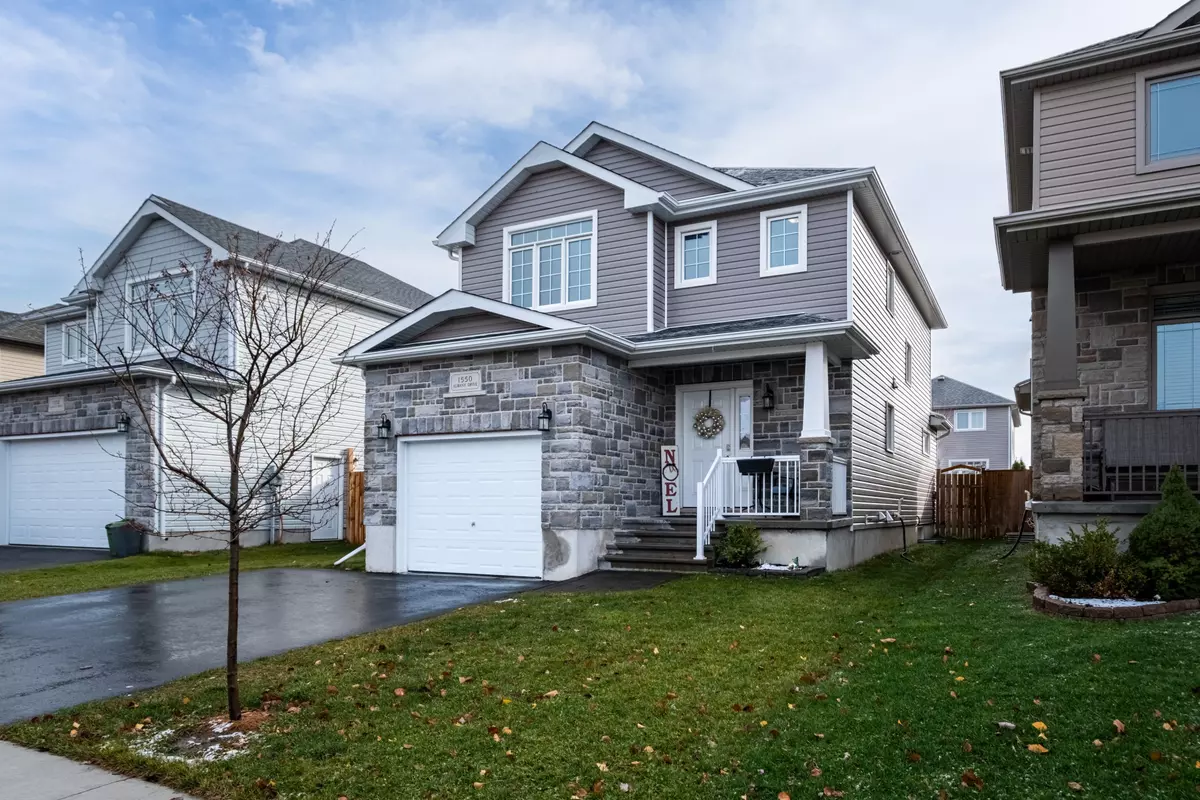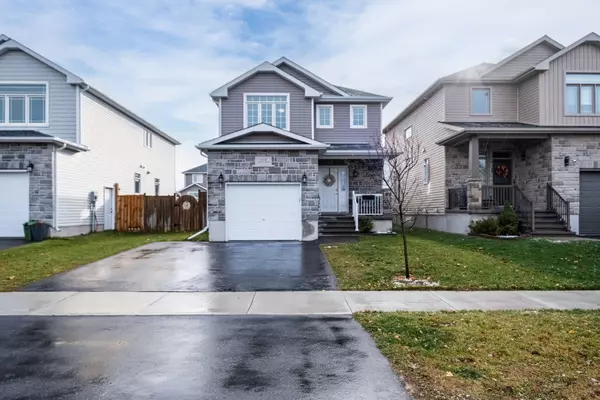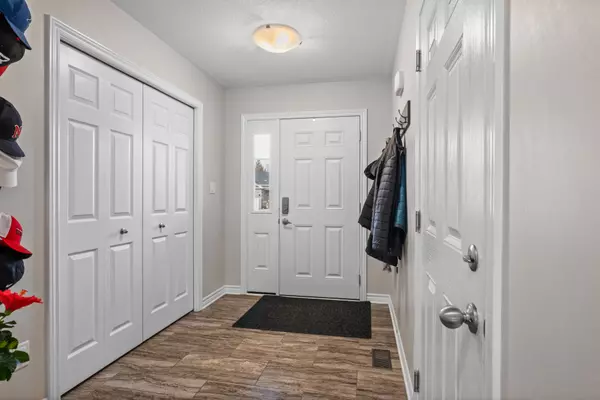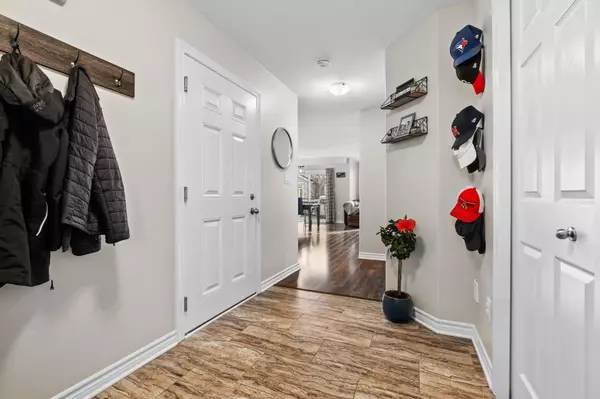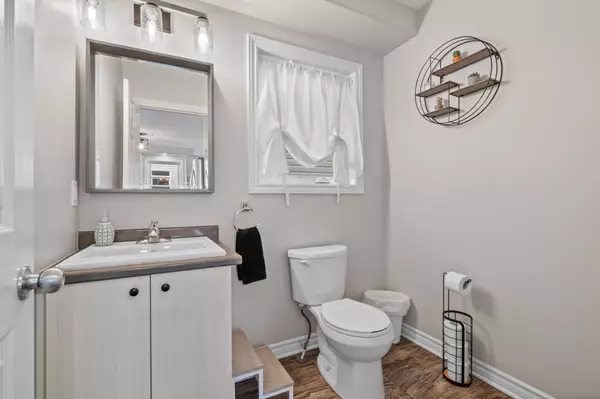REQUEST A TOUR If you would like to see this home without being there in person, select the "Virtual Tour" option and your agent will contact you to discuss available opportunities.
In-PersonVirtual Tour
$ 699,900
Est. payment /mo
Active
1550 Albany DR Kingston, ON K7P 0L9
3 Beds
3 Baths
UPDATED:
12/10/2024 12:10 AM
Key Details
Property Type Single Family Home
Sub Type Detached
Listing Status Active
Purchase Type For Sale
Approx. Sqft 1500-2000
MLS Listing ID X11824504
Style 2-Storey
Bedrooms 3
Annual Tax Amount $4,849
Tax Year 2024
Property Description
Welcome to 1550 Albany Drive! This beautifully constructed family home, built by Greene Homes, sits at the back of the much sought after Midland Park community, directly across from Executive Ave. Offering an upgraded lot with additional width to make sure your family has all the space you need to sit out and relax on your rear south facing deck or play in the backyard. The convenience of a double wide driveway means you will never need to worry about shuffling cars to take the kids to sports or get out in the morning. As you enter the home you will find a spacious front foyer that leads into your open concept main floor living space and kitchen with direct access to your backyard. The U shaped kitchen set up is perfect for those that like to cook or for the kids to sit and do their homework at the end of the day. Upstairs you will find 3 generously sized bedrooms, a 4-piece bathroom and a primary bedroom that has both a 4-piece ensuite and walk-in closet leaving additional space in the bedroom for additional furniture to suit your lifestyle. The lower level has been partially finished with a luxury vinyl flooring to help complete this additional living space for the perfect rec room. If all of this was not already enough, your oversized lot is set up for a hot tub in the backyard to enjoy your down time.
Location
Province ON
County Frontenac
Community City Northwest
Area Frontenac
Region City Northwest
City Region City Northwest
Rooms
Family Room Yes
Basement Full, Partially Finished
Kitchen 1
Interior
Interior Features ERV/HRV, On Demand Water Heater
Cooling Central Air
Fireplace No
Heat Source Gas
Exterior
Exterior Feature Deck
Parking Features Private Double
Garage Spaces 2.0
Pool None
Roof Type Asphalt Shingle
Topography Flat
Lot Depth 105.0
Total Parking Spaces 3
Building
Unit Features Level,Fenced Yard
Foundation Poured Concrete
Listed by ROYAL LEPAGE PROALLIANCE REALTY, BROKERAGE

